15 368 foton på hus
Sortera efter:
Budget
Sortera efter:Populärt i dag
21 - 40 av 15 368 foton
Artikel 1 av 2
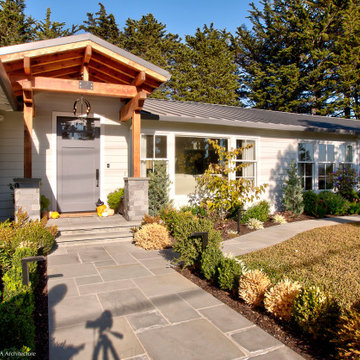
Front entry porch with stone steps and exposed structure.
Idéer för att renovera ett litet vintage vitt hus, med allt i ett plan, sadeltak och tak i metall
Idéer för att renovera ett litet vintage vitt hus, med allt i ett plan, sadeltak och tak i metall
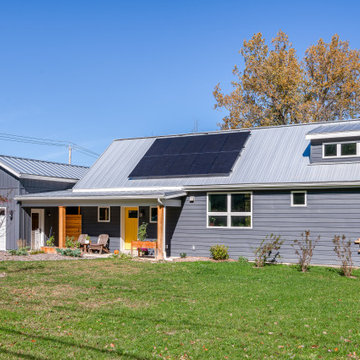
Exempel på ett litet modernt blått hus, med allt i ett plan, vinylfasad, sadeltak och tak i metall
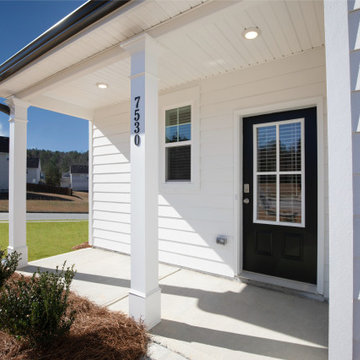
Explore the opportunities at Cornerstone. These open floor plans have large kitchens with stainless steel appliances, granite counter tops with tile back splashes and roomy islands. Enjoy spacious owner suites with massive walk in closet and spa-like baths.
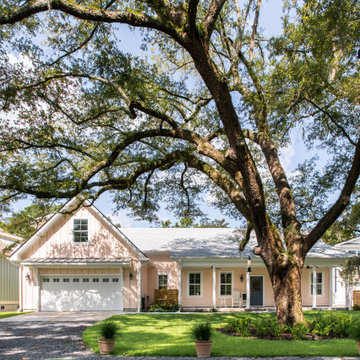
Foto på ett maritimt rosa hus, med allt i ett plan, sadeltak och tak i shingel

Exempel på ett litet modernt grått hus, med allt i ett plan, fiberplattor i betong, valmat tak och tak i shingel

Inspiration för mellanstora 50 tals svarta hus, med allt i ett plan, fiberplattor i betong, sadeltak och tak i shingel

This home, with its plastered walls, steeply pitched, tile-clad hipped roof with shallow eaves, and deep-set multi-light windows embellished with rustic wood shutters, is an example of French Norman Provincial architecture.
Architect: Danny Longwill, Two Trees Architecture
Photography: Jim Bartsch

From SinglePoint Design Build: “This project consisted of a full exterior removal and replacement of the siding, windows, doors, and roof. In so, the Architects OXB Studio, re-imagined the look of the home by changing the siding materials, creating privacy for the clients at their front entry, and making the expansive decks more usable. We added some beautiful cedar ceiling cladding on the interior as well as a full home solar with Tesla batteries. The Shou-sugi-ban siding is our favorite detail.
While the modern details were extremely important, waterproofing this home was of upmost importance given its proximity to the San Francisco Bay and the winds in this location. We used top of the line waterproofing professionals, consultants, techniques, and materials throughout this project. This project was also unique because the interior of the home was mostly finished so we had to build scaffolding with shrink wrap plastic around the entire 4 story home prior to pulling off all the exterior finishes.
We are extremely proud of how this project came out!”

Refaced Traditional Colonial home with white Azek PVC trim and James Hardie plank siding. This home is highlighted by a beautiful Palladian window over the front portico and an eye-catching red front door.
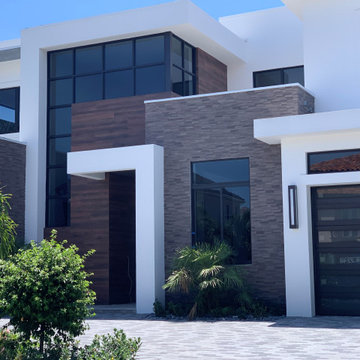
Idéer för att renovera ett mellanstort funkis vitt hus, med två våningar och platt tak

This mid-century ranch-style home in Pasadena, CA underwent a complete interior remodel and exterior face-lift-- including this vibrant cyan entry door with reeded glass panels and teak post wrap.

Photography by Golden Gate Creative
Inspiration för ett mellanstort lantligt vitt hus, med två våningar, sadeltak och tak i shingel
Inspiration för ett mellanstort lantligt vitt hus, med två våningar, sadeltak och tak i shingel

Baitul Iman Residence is a modern design approach to design the Triplex Residence for a family of 3 people. The site location is at the Bashundhara Residential Area, Dhaka, Bangladesh. Land size is 3 Katha (2160 sft). Ground Floor consist of parking, reception lobby, lift, stair and the other ancillary facilities. On the 1st floor, there is an open formal living space with a large street-view green terrace, Open kitchen and dining space. This space is connected to the open family living on the 2nd floor by a sculptural stair. There are one-bedroom with attached toilet and a common toilet on 1st floor. Similarly on the 2nd the floor there are Three-bedroom with attached toilet. 3rd floor is consist of a gym, laundry facilities, bbq space and an open roof space with green lawns.

Bild på ett vintage svart hus, med två våningar, sadeltak och tak i shingel
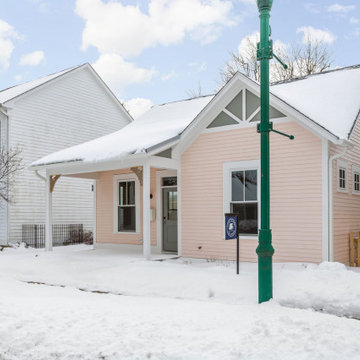
Exempel på ett litet amerikanskt rosa hus, med allt i ett plan, fiberplattor i betong och tak i mixade material

Idéer för ett mycket stort klassiskt flerfärgat hus, med två våningar, blandad fasad, sadeltak och tak i shingel
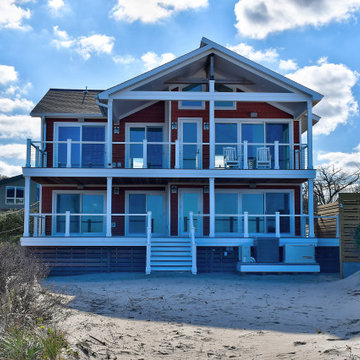
Inspiration för små maritima hus, med tre eller fler plan, blandad fasad, sadeltak och tak i shingel
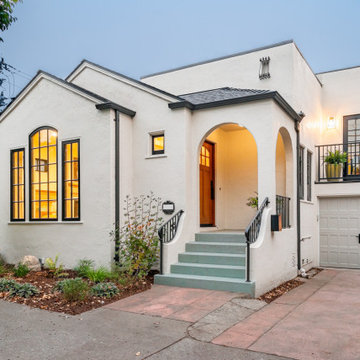
Photo Credit: Treve Johnson Photography
Inspiration för mellanstora klassiska vita hus, med två våningar, stuckatur, sadeltak och tak i shingel
Inspiration för mellanstora klassiska vita hus, med två våningar, stuckatur, sadeltak och tak i shingel

Idéer för att renovera ett litet vintage oranget hus, med allt i ett plan, tegel och valmat tak

Inspiration för mellanstora lantliga vita hus, med två våningar, fiberplattor i betong, sadeltak och tak i mixade material
15 368 foton på hus
2