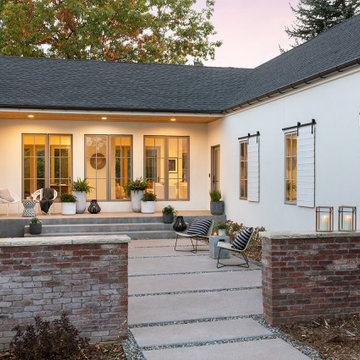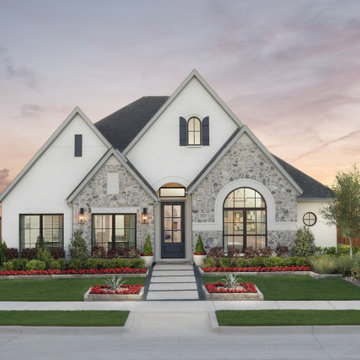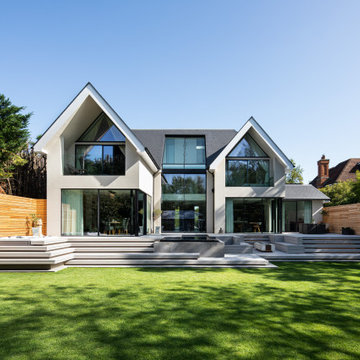15 325 foton på hus
Sortera efter:
Budget
Sortera efter:Populärt i dag
81 - 100 av 15 325 foton
Artikel 1 av 2

Inspiration för ett stort vintage brunt hus, med tre eller fler plan, tegel, sadeltak och tak i mixade material

This grand Colonial in Willow Glen was built in 1925 and has been a landmark in the community ever since. The house underwent a careful remodel in 2019 which revitalized the home while maintaining historic details. See the "Before" photos to get the whole picture.

Front elevation, highlighting double-gable entry at the front porch with double-column detail at the porch and garage. Exposed rafter tails and cedar brackets are shown, along with gooseneck vintage-style fixtures at the garage doors..

Lisa Carroll
Idéer för ett stort lantligt vitt hus, med två våningar, fiberplattor i betong, sadeltak och tak i metall
Idéer för ett stort lantligt vitt hus, med två våningar, fiberplattor i betong, sadeltak och tak i metall

Robert Miller Photography
Inspiration för ett stort amerikanskt blått hus, med tre eller fler plan, fiberplattor i betong, tak i shingel och sadeltak
Inspiration för ett stort amerikanskt blått hus, med tre eller fler plan, fiberplattor i betong, tak i shingel och sadeltak

The large roof overhang shades the windows from the high summer sun but allows winter light to penetrate deep into the interior. The living room and bedroom open up to the outdoors through large glass doors.

This luxury hillside-walkout design showcases a modern farmhouse exterior with decorative gable trusses and metal roof accents. An elegant floor plan awaits inside with an open great room, island kitchen, and dining room layout. Take living outdoors with a skylit rear porch. Delightful amenities grace the master suite, including a vaulted ceiling, outdoor access, a generous bathroom, and walk-in closet. The two-car garage leads to a pantry, mudroom, and utility room while an optional bonus room is above for expansion. A bedroom and a flexible office/bedroom are on the opposite side of the floor plan and two additional bedrooms are downstairs. Designed for ultimate entertaining, find a rec room, game room, and wet bar on the basement level.

Idéer för ett stort modernt grått hus, med två våningar, metallfasad, platt tak och tak i metall

The exterior shows the U-shape layout of the house. This creates a great patio space that feels private. Plenty of windows accent the perimeter of the home.

Foto på ett mellanstort nordiskt vitt hus, med allt i ett plan, tegel, valmat tak och tak i shingel

Idéer för mellanstora amerikanska svarta hus, med allt i ett plan, blandad fasad, sadeltak och tak i shingel

Foto på ett mellanstort vintage flerfärgat hus, med två våningar, stuckatur, valmat tak och tak i metall

Façade avant / Front Facade
Idéer för att renovera ett mellanstort funkis beige hus, med två våningar, blandad fasad, sadeltak och tak i shingel
Idéer för att renovera ett mellanstort funkis beige hus, med två våningar, blandad fasad, sadeltak och tak i shingel

Idéer för stora funkis grå hus, med tre eller fler plan, tegel och tak i metall

Front elevation of the design. Materials include: random rubble stonework with cornerstones, traditional lap siding at the central massing, standing seam metal roof with wood shingles (Wallaba wood provides a 'class A' fire rating).

Bild på ett stort lantligt beige hus, med tre eller fler plan, sadeltak och tak i metall

Front exterior of model home
Inspiration för vita hus, med allt i ett plan och blandad fasad
Inspiration för vita hus, med allt i ett plan och blandad fasad

Modern inredning av ett mellanstort vitt hus, med två våningar, fiberplattor i betong, valmat tak och tak i shingel

Diamant interlocking clay tiles from France look amazing at night or during the day. The angles really catch the light for a modern look
Foto på ett mellanstort funkis radhus, med två våningar, halvvalmat sadeltak och tak med takplattor
Foto på ett mellanstort funkis radhus, med två våningar, halvvalmat sadeltak och tak med takplattor
15 325 foton på hus
5
