15 370 foton på hus
Sortera efter:
Budget
Sortera efter:Populärt i dag
1 - 20 av 15 370 foton
Artikel 1 av 2

Photography by Golden Gate Creative
Inspiration för ett mellanstort lantligt vitt hus, med två våningar, sadeltak och tak i shingel
Inspiration för ett mellanstort lantligt vitt hus, med två våningar, sadeltak och tak i shingel

Historic exterior struction of Sullivan's Island home, exposed rafters, painted wood porches, decorative lanterns, and nostalgic custom stair railing design
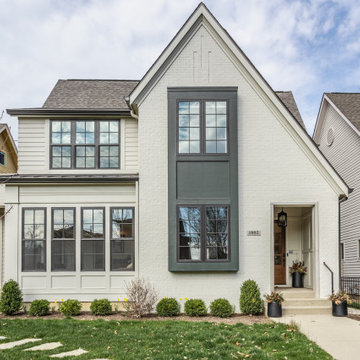
Idéer för att renovera ett vintage vitt hus, med två våningar, tegel, sadeltak och tak i shingel

Bild på ett mellanstort funkis grönt hus, med allt i ett plan, tegel, valmat tak och tak i shingel

This stunning lake home had great attention to detail with vertical board and batton in the peaks, custom made anchor shutters, White Dove trim color, Hale Navy siding color, custom stone blend and custom stained cedar decking and tongue-and-groove on the porch ceiling.

Inspiration för mycket stora klassiska flerfärgade hus, med två våningar, blandad fasad, sadeltak och tak i shingel

Inspiration för ett stort rustikt flerfärgat hus, med tre eller fler plan, blandad fasad, sadeltak och tak i shingel

Named one the 10 most Beautiful Houses in Dallas
Maritim inredning av ett stort grått hus, med två våningar, mansardtak och tak i shingel
Maritim inredning av ett stort grått hus, med två våningar, mansardtak och tak i shingel

Robert Miller Photography
Inspiration för ett stort amerikanskt blått hus, med tre eller fler plan, fiberplattor i betong, tak i shingel och sadeltak
Inspiration för ett stort amerikanskt blått hus, med tre eller fler plan, fiberplattor i betong, tak i shingel och sadeltak
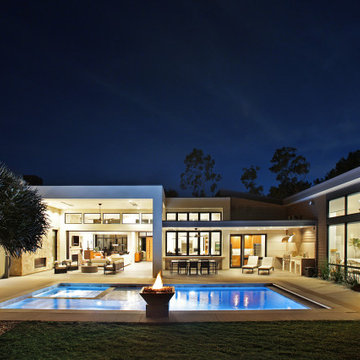
Exempel på ett stort modernt beige hus, med allt i ett plan, fiberplattor i betong, pulpettak och tak i metall

Architecture by : Princeton Design Collaborative 360pdc.com
photo by Jeffery Edward Tryon
Idéer för att renovera ett mellanstort retro brunt hus, med allt i ett plan, metallfasad, sadeltak och tak i metall
Idéer för att renovera ett mellanstort retro brunt hus, med allt i ett plan, metallfasad, sadeltak och tak i metall
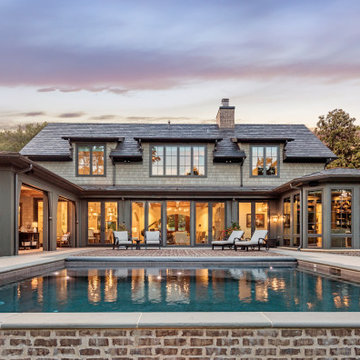
Inspiration för ett stort vintage beige hus, med två våningar, blandad fasad, sadeltak och tak i mixade material

Craftsman renovation and extension
Bild på ett mellanstort amerikanskt blått trähus, med två våningar, halvvalmat sadeltak och tak i shingel
Bild på ett mellanstort amerikanskt blått trähus, med två våningar, halvvalmat sadeltak och tak i shingel
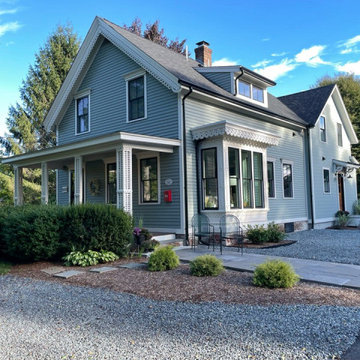
This project for a builder husband and interior-designer wife involved adding onto and restoring the luster of a c. 1883 Carpenter Gothic cottage in Barrington that they had occupied for years while raising their two sons. They were ready to ditch their small tacked-on kitchen that was mostly isolated from the rest of the house, views/daylight, as well as the yard, and replace it with something more generous, brighter, and more open that would improve flow inside and out. They were also eager for a better mudroom, new first-floor 3/4 bath, new basement stair, and a new second-floor master suite above.
The design challenge was to conceive of an addition and renovations that would be in balanced conversation with the original house without dwarfing or competing with it. The new cross-gable addition echoes the original house form, at a somewhat smaller scale and with a simplified more contemporary exterior treatment that is sympathetic to the old house but clearly differentiated from it.
Renovations included the removal of replacement vinyl windows by others and the installation of new Pella black clad windows in the original house, a new dormer in one of the son’s bedrooms, and in the addition. At the first-floor interior intersection between the existing house and the addition, two new large openings enhance flow and access to daylight/view and are outfitted with pairs of salvaged oversized clear-finished wooden barn-slider doors that lend character and visual warmth.
A new exterior deck off the kitchen addition leads to a new enlarged backyard patio that is also accessible from the new full basement directly below the addition.
(Interior fit-out and interior finishes/fixtures by the Owners)
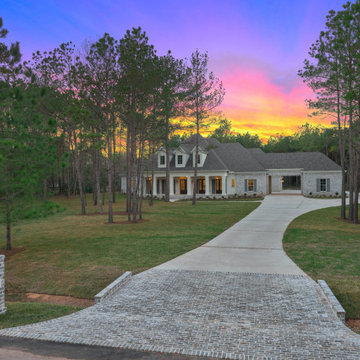
Inspiration för stora grå hus, med två våningar, stuckatur, valmat tak och tak i shingel

This midcentury split level needed an entire gut renovation to bring it into the current century. Keeping the design simple and modern, we updated every inch of this house, inside and out, holding true to era appropriate touches.

Dream home front entry and garage with bonus room.
Idéer för mycket stora vintage beige hus, med två våningar, tak i shingel, blandad fasad och sadeltak
Idéer för mycket stora vintage beige hus, med två våningar, tak i shingel, blandad fasad och sadeltak

Inredning av ett klassiskt stort vitt hus, med två våningar, sadeltak och tak i shingel
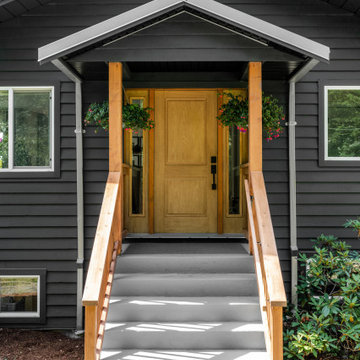
Foto på ett mellanstort lantligt svart hus, med två våningar, fiberplattor i betong, sadeltak och tak i metall
15 370 foton på hus
1
