7 963 foton på hus
Sortera efter:
Budget
Sortera efter:Populärt i dag
1 - 20 av 7 963 foton
Artikel 1 av 2

Single Story ranch house with stucco and wood siding painted black.
Foto på ett mellanstort minimalistiskt svart hus, med allt i ett plan, stuckatur, sadeltak och tak i shingel
Foto på ett mellanstort minimalistiskt svart hus, med allt i ett plan, stuckatur, sadeltak och tak i shingel
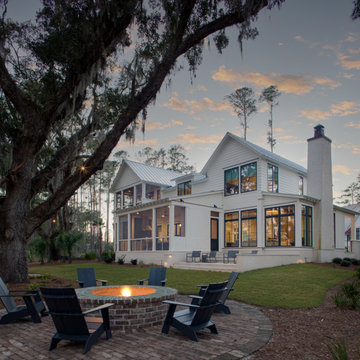
Idéer för vintage vita hus, med två våningar, fiberplattor i betong, sadeltak och tak i metall
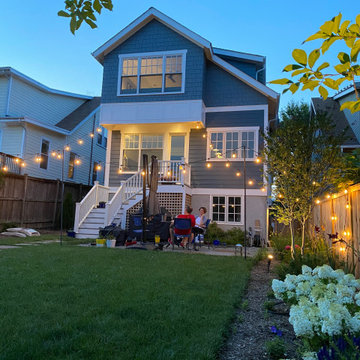
Rear facade with paneled bay window and lattice.
Amerikansk inredning av ett blått hus, med två våningar, fiberplattor i betong, sadeltak och tak i shingel
Amerikansk inredning av ett blått hus, med två våningar, fiberplattor i betong, sadeltak och tak i shingel
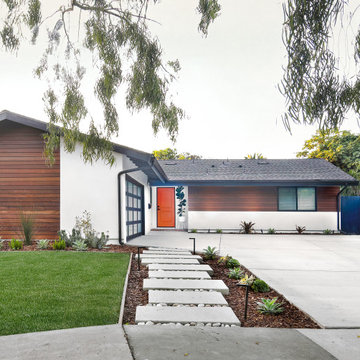
This facade renovation began with a desire to introduce new layers of material to an existing single family home in Huntington Beach. Horizontal wood louvers shade the southern exposure while creating a privacy screen for a new window. Horizontal Ipe siding was chosen in the end. The entrance is accentuated by an orange door to introduce playfulness to the design. The layering of materials continue into the landscape as staggered cast-in-place concrete steps lead down the front yard.
Photo: Jeri Koegel
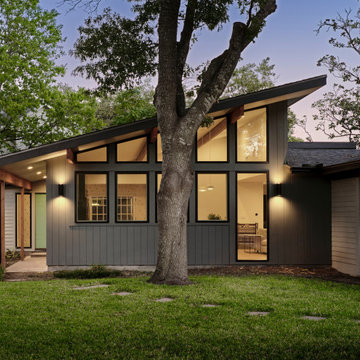
black and white exterior with an amazing modern look. Blue door and exposed wooden beams tie everything together perfectly.
Bild på ett mellanstort 60 tals svart hus, med allt i ett plan och tak i shingel
Bild på ett mellanstort 60 tals svart hus, med allt i ett plan och tak i shingel
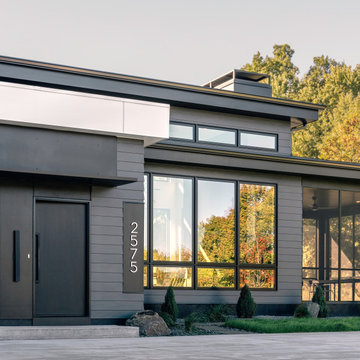
Front Entry
Inspiration för stora moderna svarta hus, med två våningar, fiberplattor i betong och platt tak
Inspiration för stora moderna svarta hus, med två våningar, fiberplattor i betong och platt tak
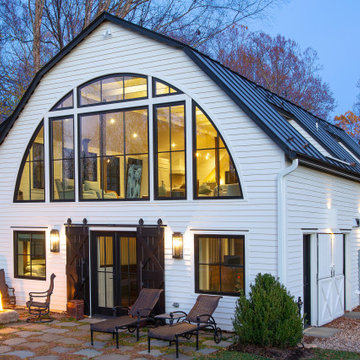
Inspiration för mellanstora lantliga vita hus, med två våningar, mansardtak och tak i metall
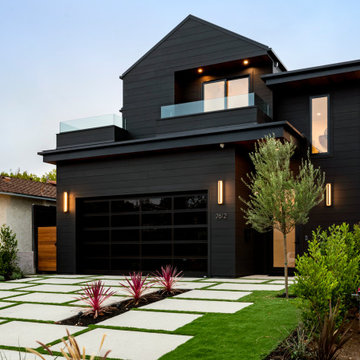
Idéer för stora funkis svarta hus, med två våningar, pulpettak och tak i mixade material
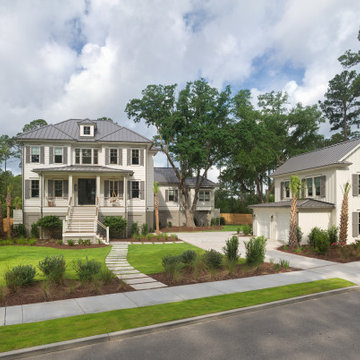
Idéer för vintage vita hus, med två våningar, fiberplattor i betong, valmat tak och tak i metall
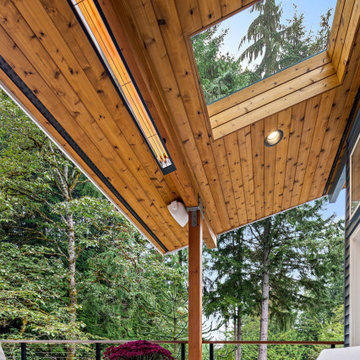
The exterior of the home at night
Foto på ett stort 50 tals blått hus, med två våningar, sadeltak och tak i shingel
Foto på ett stort 50 tals blått hus, med två våningar, sadeltak och tak i shingel

The Guemes Island cabin is designed with a SIPS roof and foundation built with ICF. The exterior walls are highly insulated to bring the home to a new passive house level of construction. The highly efficient exterior envelope of the home helps to reduce the amount of energy needed to heat and cool the home, thus creating a very comfortable environment in the home.
Design by: H2D Architecture + Design
www.h2darchitects.com
Photos: Chad Coleman Photography
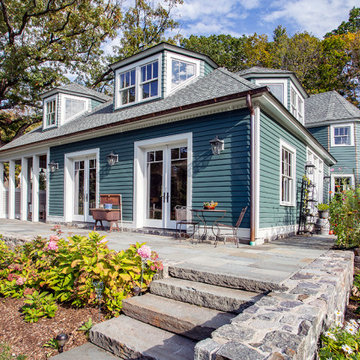
Terrace featuring dormer windows, french doors to patio, & portico off kitchen
Idéer för vintage gröna hus, med två våningar, valmat tak och tak i shingel
Idéer för vintage gröna hus, med två våningar, valmat tak och tak i shingel

Front entry of a Cambridgeport cottage with red door and mahogany decking.
Idéer för att renovera ett litet vintage grått hus, med två våningar, fiberplattor i betong och tak i shingel
Idéer för att renovera ett litet vintage grått hus, med två våningar, fiberplattor i betong och tak i shingel

Buildings have 4 sides. So often, the sides and back are forgotten and yet this is often where we gather and entertain the most. A seamless addition added an expanded kitchen, mudroom, family room primary suite, renovated hall bath, home office and Attic loft Suite
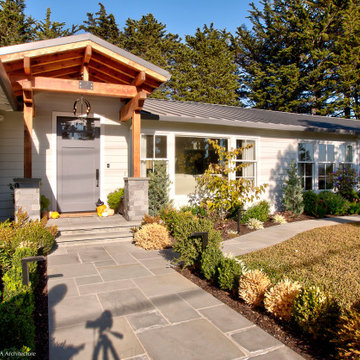
Front entry porch with stone steps and exposed structure.
Idéer för att renovera ett litet vintage vitt hus, med allt i ett plan, sadeltak och tak i metall
Idéer för att renovera ett litet vintage vitt hus, med allt i ett plan, sadeltak och tak i metall
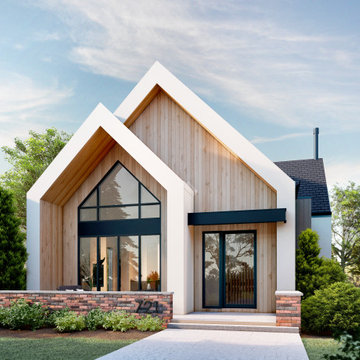
With bold, clean lines and beautiful natural wood vertical siding, this Scandinavian Modern home makes a statement in the vibrant and award-winning master planned Currie community. This home’s design uses symmetry and balance to create a unique and eye-catching modern home. Using a color palette of black, white, and blonde wood, the design remains simple and clean while creating a homey and welcoming feel. The sheltered back deck has a big cozy fireplace, making it a wonderful place to gather with friends and family. Floor-to-ceiling windows allow natural light to pour in from outside. This stunning Scandi Modern home is thoughtfully designed down to the last detail.
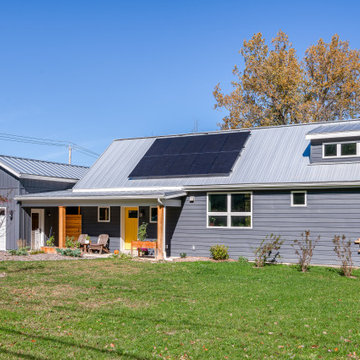
Exempel på ett litet modernt blått hus, med allt i ett plan, vinylfasad, sadeltak och tak i metall
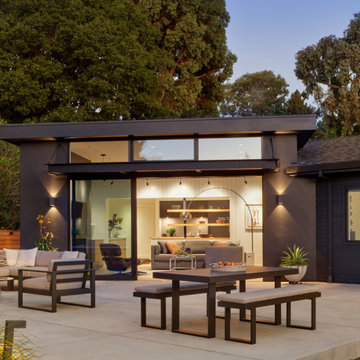
Single Story ranch house with stucco and wood siding painted black. Large multi-slide door leads to concrete rear patio.
Nordisk inredning av ett mellanstort svart hus, med allt i ett plan, stuckatur, sadeltak och tak i shingel
Nordisk inredning av ett mellanstort svart hus, med allt i ett plan, stuckatur, sadeltak och tak i shingel

Refaced Traditional Colonial home with white Azek PVC trim and James Hardie plank siding. This home is highlighted by a beautiful Palladian window over the front portico and an eye-catching red front door.

Photography by Golden Gate Creative
Inspiration för ett mellanstort lantligt vitt hus, med två våningar, sadeltak och tak i shingel
Inspiration för ett mellanstort lantligt vitt hus, med två våningar, sadeltak och tak i shingel
7 963 foton på hus
1