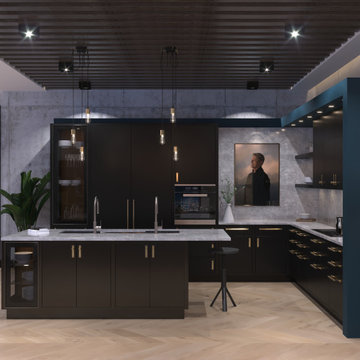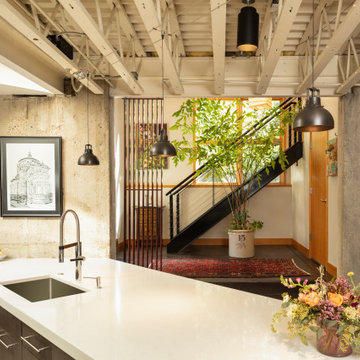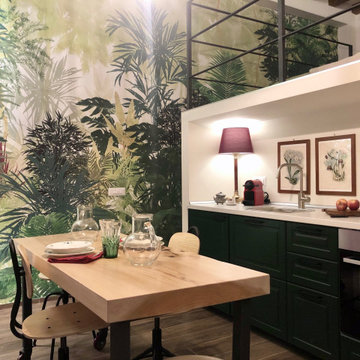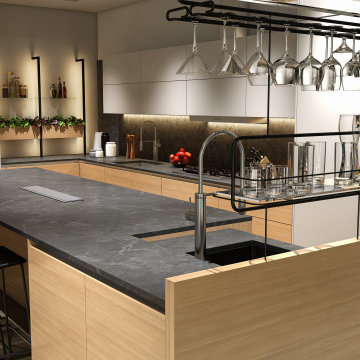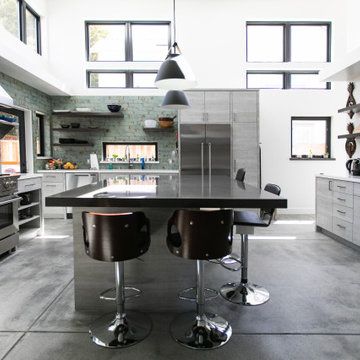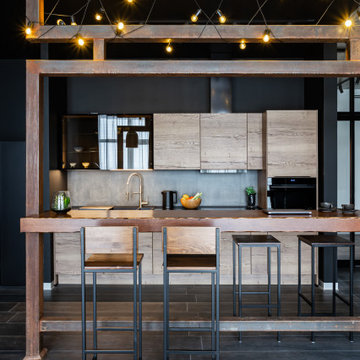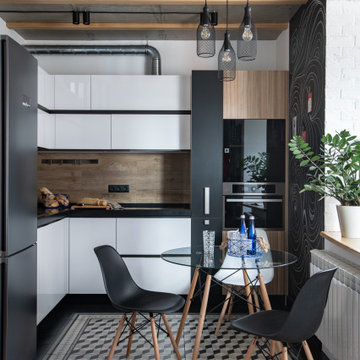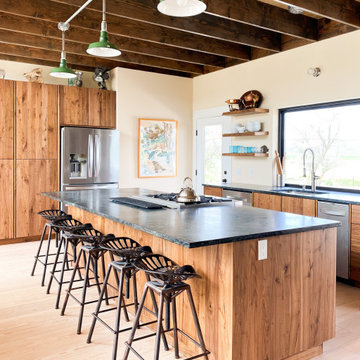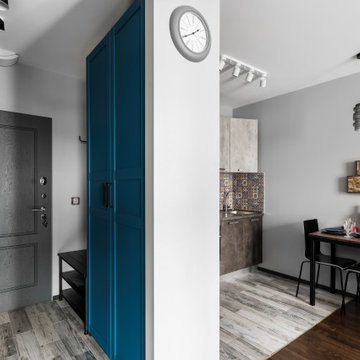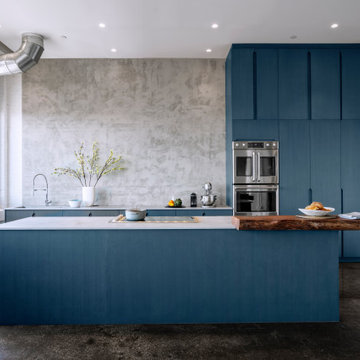Det är inte för inte som köket allt som oftast benämns som hemmets hjärta, och att köksinredning är lika viktigt som rummet i sig är därför inte så konstigt. För att ett industriellt kök ska kunna vara hjärtat i hemmet så behövs trots allt köksskåp, köksluckor, kökstillbehör, bänkar och vitvaror och en hel del industriell köksinspiration. För oavsett om du bara ska måla om eller byta köksluckor eller göra ett helt nytt industriellt kök så finns det massor av snygga industriella kök att inspireras av! Så just inspirerande bilder på kök är något som du kan hitta här hos oss, och också en hel del artiklar på ämnet kök i många olika utföranden.
Vad ska jag tänka på när jag inreder ett kök?
Att stå inför en köksrenovering eller en helt ny köksinredning kan kännas som ett stort projekt. Det finns ju så himla många bilder och foton på snygga kök, och så otroligt många beslut att ta att det är lätt att det kan kännas lite överväldigande. Men oroa dig inte, det kommer lösa sig! Sök bland köksbilder, experter och produkter så kan vi lova att det kommer bli ett bra resultat. Ett första steg är att välja ut själva köket, det vill säga vilket kökssystem vill du ha. Ska du platsbygga ett kök, eller ska du köpa ett färdigt från ett företag? Ska du i så fall behålla luckorna på köket, eller köpa nya köksluckor? Som sagt, valen är många, så sätt dig ner i lugn och ro och gå igenom vad som ska göras, och beta av en sak i taget. Bland alla inredningstips är det ibland lätt att man blir lite förvirrad, så känn efter vad du och ingen annan vill ha, och satsa stenhårt på det! När du tittat på inspirationsbilder, gjort upp en plan och kanske till och med beställt själva köket, vad ska du då tänka på? Om det är detaljer det handlar om så är det verkligen bara roliga saker kvar. Mått, material och annat behöver man inte tänka på på samma sätt utan kan mer sikta in sig på snygga lampor, kanske trendiga keramiktallrikar och ett par fina och inspirerande kokböcker. Ofta är detaljerna bara roligt, men ett tips är att inreda med saker som man också har användning för. Ett snyggt fat för oljor och kryddor, och gärna några levande kryddväxter i krukor. Snygga inredningsdetaljer som man dessutom får anvädning för i köket, bättre än så kan det knappast bli!
Matbord i industriella kök eller inte?
Lite beroende på hur stort kök du har, så finns det mer eller mindre möjligheter för vad du faktiskt kan göra av rummet. Att ha ett matbord i köket är inte helt ovanligt, men andra kanske hellre har en separat
matplats som man äter i och väljer att ha en köksö eller liknande i själva köket. Om du själv är den som ska rita köket så kan du anpassa det precis så som du vill ha det, men annars får du göra det bästa av vad du har. Oftast så brukar de flesta kunna hitta massor av köksinspiration som leder fram till en riktigt bra lösning för sitt alldeles egna, fina steampunk-inspirerade kök. För innan man faktiskt ens kan börja fundera på en matgrupp så måste man bestämma sig för hur själva köket ska se ut! Kika runt på inspirationsbilder på kök och se vad som faller dig i smaken och försök att gå på det temat sen. Det finns många olika kökstillverkare, såväl som köksbilder, så vi vågar näst intill lova att du kommer hitta något som passar alldeles ypperligt hemma hos dig.
Svart, vitt eller färgglatt industriellt kök?
Alla är vi olika, och det betyder att vissa absolut vill ha ett helt industriellt vitt kök medan andra vill ha ett svart, och en tredje vill att det ska vara en fullkomlig färgexplosion. Samtidigt så ska man inte glömma bort att det mesta går att byta ut. Inreder man i färg ena dagen kan man ta bort det och göra det helvitt en annan. Vill du chansa på mönstrade tapeter eller rutigt golv så gör det, för det går ju alltid att ändra senare. Känner du dig inte riktigt så modig, så satsa på mindre detaljer, som till exempel handtagen till köksluckorna eller mindre köksutrustning. Men det viktigaste är ändå i slutändan att inreda ditt kök så som du själv vill. Som tur är så finns det massor av inspiration för snygga kök, så det kommer nog inte vara några problem att hitta fina och smarta lösningar, om vi säger så.
Vilket material är det bästa för bänkskiva till köksbänk och stänkskydd?
Något som många väljer att satsa en hel del på i köksinredningen, det är stänkskyddet. Med rätt material eller mönster så kan nämligen köket bli helt annorlunda, just tack vare stänskyddet! Så, vilket material ska man då välja? Det finns många olika material att välja bland när det kommer till steampunk-inspirerade kök. Det är inte bara väggar och golv som ska väljas, utan stänkskydd och bänkskivor likaså. Eftersom köket är en plats där man kommer uträtta en hel del mästerverk och röra så är det viktigt med tåliga material som inte slits och förstörs så lätt, samtidigt som man såklart vill att det ska vara snyggt. Bänkskivor i sten eller rostfritt stål är populära, det är material som är tåliga och lätta att torka av. När det kommer till stänkskydd är det inte mycket som slår
kakel i köket eller en kakeldekor, men det finns såklart utrymme för kreativitet! Varför inte slänga ett öga på industriella kök? De har ofta tåliga ytor som både är snygga och praktiska!
Hur utnyttjar jag ett litet industriellt kök fullt ut?
Det är inte alla som har turen att ha ett riktigt stort och rymligt kök, men det behöver inte betyda att man inte kan ha sitt steampunk-inspirerade drömkök ändå! Om man har ett litet kök så får man helt enkelt bara göra det bästa av situationen, det handlar bara om att planera köket och inredningen väl. Drömmer du om en köksö men har ett litet kök behöver drömmen inte krossas, utan se istället till att ha smart förvaring i ön. Desto mer förvaring man har, ju större kommer rummet faktiskt att bli. Ett annat trick kan vara att ha bra belysning i rummet, med allt från taklampor till bänkbelysning, ljusa industriella kök känns alltid större. Lycka till med din köksrenovering!
Vilken stil ska du välja för mitt kök? Låt oss gå igenom fem populära köksstilar:
Skandinaviskt kök: Få saker får våra svenska hjärtan att klappa lite extra som vita väggar, vitt kakel, en marmorbänkskiva och en ljus matgrupp. Men den skandinaviska stilen är faktiskt mycket mer än så! Visst kan man vid första tanke tänka på ljusa och naturliga material, men eftersom den skandinaviska köksstilen är så trendkänslig, precis som skandinaver i övrigt, så kan den innehålla olika typer av stenar, metaller och trä. Välj klassiskt vitt eller vågat blått!
Industriellt kök: Många är vi som är svaga för den lite mer industriella stilen med synliga rör, köksbänkar i rostfritt stål och nakna glödlampor ovanför köksön. Och det med all rätt! Det är otroligt snyggt och passar ofta väldigt bra i just köket. Om man sen väljer att inreda fullt på det industriella eller blandar ut det med lite moderna eller skandinaviska inslag, det får du själv välja. Oavsett hur industriellt man än väljer så är vi säkra på att ditt kök är något som alla vänner och familjemedlemmar kommer bli avundsjuka på! Våga industriellt!
Modernt kök: Kanske den allra vanligaste stilen i svenska kök, åtminstone efter det skandinaviska. I grunden har svenskar en modern stil jämfört med många andra länder, och det faller sig rätt naturligt för oss. Det är nämligen många kök som helt enkelt är moderna om man ser till kökssystem. Att det därför är en vanlig stil att inspireras är inte så konstigt, men sen är det ju dessutom riktigt snygg. Många fina kök är just moderna, och det är också en hållbar stil som man kan trivas med år efter år.
Lantligt kök: Rustika material, en stor vask som hänger ut lite, pelargoner i fönstret och ljuvliga textilier. Lantliga kök är populära, och blir allt mer populära för varje dag som går. Är det svårt att förstå? Verkligen inte! Den lantliga stilen passar oss svenskar, och går alldeles utmärkt att fylla med exempelvis loppisfyndat porslin och snygga mattor. Ett mysigt kök att känna sig hemma i, som dessutom lämpar sig otroligt bra för mat och bak. Är du inte övertygad än? Kika runt bland alla olika bilder på lantliga kök här på Houzz och låt dig inspireras!
Klassiskt kök: Med bra material och klassiska snitt trivs många i ett just klassiskt kök. Köksluckor med en snygg panel och vackra handtag och med massor av utrymmen i skåpen, eller varför inte till och med ett skafferi som man kan gå in i? Det är inte konstigt att den klassiska stilen blivit allt mer populär på sistone, och även om man kan hämta inspiration hemma hos äldre släktingar så är den mycket mer uppdaterad än så nu för tiden. Tänk en modern stil med klassiska snitt och du hittar hem!
Shabby chic kök: Är mjuka former, slipat köksbord och romantiska gardiner din melodi? Då är det helt klart stilen shabby chic som man bör hitta hemma hos dig! Romantisk inredning tilltalar många och är något som går att hitta i mångas köksinredning, något som ju är fullt förståeligt. Oavsett om du bor i hus, lägenhet eller ska inreda köket i sommarstugan så är shabby chic helt klart något att kika runt bland inspirationsfoton på. Det finns mycket fint att inspireras av! Vi hoppas att vi har kunnat inspirera dig åtminstone lite med denna text, och att du känner dig lite klarare på vad du vill åstadkomma med ditt kök. Annars ska du veta att vi finns här för att hjälpa dig på vägen. Vänd dig till vårt forum för att ställa frågor och få svar från experter, eller låt dig inspireras av bilder på industriella kök här på Houzz!




