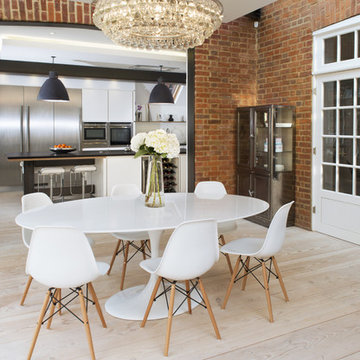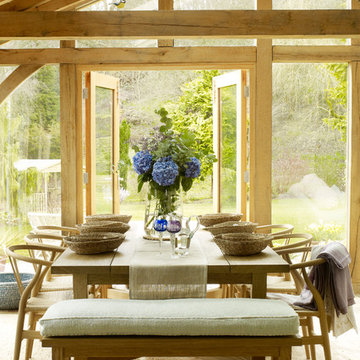65 292 foton på matplats
Sortera efter:
Budget
Sortera efter:Populärt i dag
161 - 180 av 65 292 foton
Artikel 1 av 2
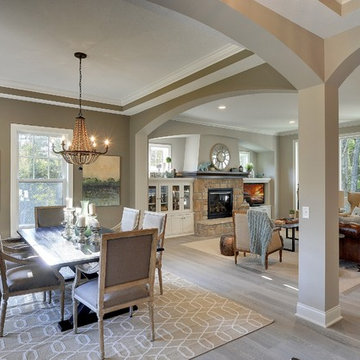
Elegant archways frame the formal dining room at the front of the house. Sophisticated beaded chandelier hangs from the box vault ceiling with crown moulding. Living flows from room to room in this open floor plan. Photography by Spacecrafting
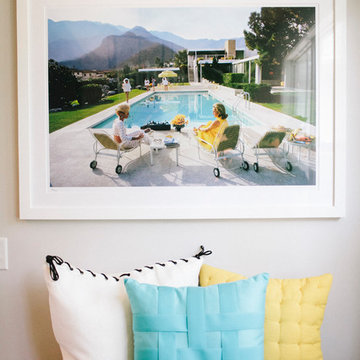
Millie Holloman Photography
Bild på ett eklektiskt kök med matplats, med grå väggar och mellanmörkt trägolv
Bild på ett eklektiskt kök med matplats, med grå väggar och mellanmörkt trägolv
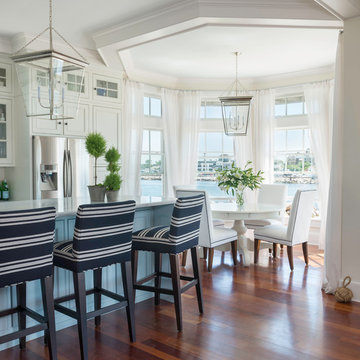
Nat Rea
Inredning av ett maritimt mellanstort kök med matplats, med vita väggar och mellanmörkt trägolv
Inredning av ett maritimt mellanstort kök med matplats, med vita väggar och mellanmörkt trägolv
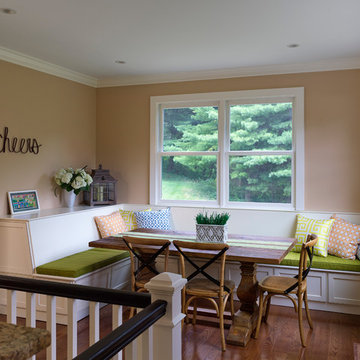
The renovation to the Hart’s Run Kitchen was not just a simple redesign of the original layout: walls were removed, larger windows were installed, access to the rear deck was relocated, and the relationship between rooms reconfigured.
Place’s vision was to: reorient the cooking area; flood the space with light; create a better flow from the kitchen to the rest of the first floor; keep a connection with the existing family room; and transform an unused room into a breakfast area.
Tom Holdsworth Photography
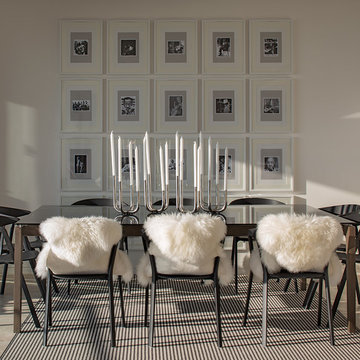
Photographer: Murray Fredericks
Modern inredning av en mellanstor matplats, med vita väggar och travertin golv
Modern inredning av en mellanstor matplats, med vita väggar och travertin golv
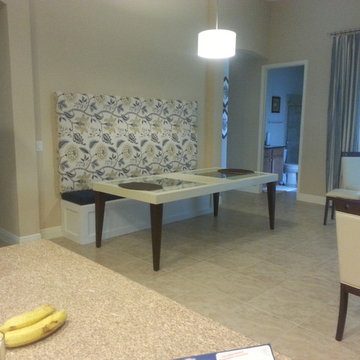
Timothy Stange
Bild på ett mellanstort vintage kök med matplats, med beige väggar, klinkergolv i keramik och beiget golv
Bild på ett mellanstort vintage kök med matplats, med beige väggar, klinkergolv i keramik och beiget golv

Interior Design: Muratore Corp Designer, Cindy Bayon | Construction + Millwork: Muratore Corp | Photography: Scott Hargis
Inspiration för ett mellanstort industriellt kök med matplats, med flerfärgade väggar och betonggolv
Inspiration för ett mellanstort industriellt kök med matplats, med flerfärgade väggar och betonggolv

Lincoln Barbour
Bild på en mellanstor 60 tals matplats med öppen planlösning, med betonggolv och flerfärgat golv
Bild på en mellanstor 60 tals matplats med öppen planlösning, med betonggolv och flerfärgat golv

Inredning av en lantlig mellanstor separat matplats, med vita väggar och skiffergolv
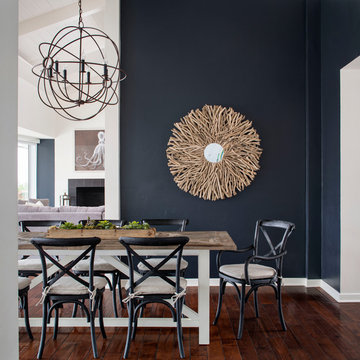
This darling young family of four recently moved to a beautiful home over looking La Jolla Shores. They wanted a home that represented their simple and sophisticated style that would still function as a livable space for their children. We incorporated a subtle nautical concept to blend with the location and dramatic color and texture contrasts to show off the architecture.
Photo cred: Chipper Hatter: www.chipperhatter.com
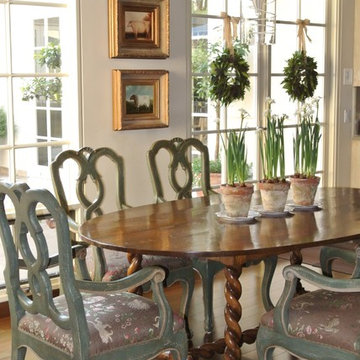
Causal meets refined in this well appointed French farmhouse kitchen design. The wood table with carved spindle legs was an antique store find along with the chairs that were custom painted.
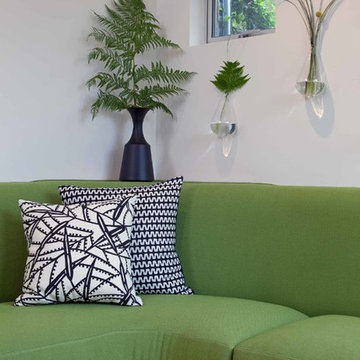
Small space living solutions are used throughout this contemporary 596 square foot tiny house. Adjustable height table in the entry area serves as both a coffee table for socializing and as a dining table for eating. Curved banquette is upholstered in outdoor fabric for durability and maximizes space with hidden storage underneath the seat. Kitchen island has a retractable countertop for additional seating while the living area conceals a work desk and media center behind sliding shoji screens.
Calming tones of sand and deep ocean blue fill the tiny bedroom downstairs. Glowing bedside sconces utilize wall-mounting and swing arms to conserve bedside space and maximize flexibility.
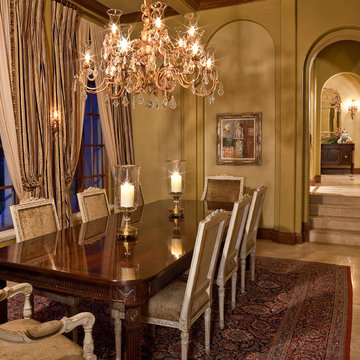
Interior Design and photo from Lawler Design Studio, Hattiesburg, MS and Winter Park, FL; Suzanna Lawler-Boney, ASID, NCIDQ.
Inredning av en klassisk mellanstor separat matplats, med beige väggar och marmorgolv
Inredning av en klassisk mellanstor separat matplats, med beige väggar och marmorgolv

Contemporary Southwest design at its finest! We made sure to merge all of the classic elements such as organic textures and materials as well as our client's gorgeous art collection and unique custom lighting.
Project designed by Susie Hersker’s Scottsdale interior design firm Design Directives. Design Directives is active in Phoenix, Paradise Valley, Cave Creek, Carefree, Sedona, and beyond.
For more about Design Directives, click here: https://susanherskerasid.com/
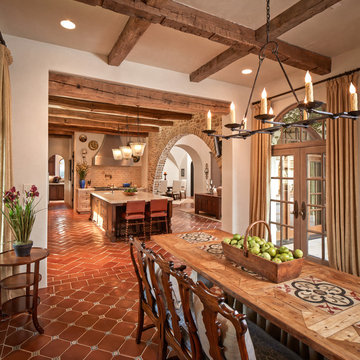
Photographer: Steve Chenn
Idéer för att renovera ett stort medelhavsstil kök med matplats, med beige väggar, klinkergolv i terrakotta och rött golv
Idéer för att renovera ett stort medelhavsstil kök med matplats, med beige väggar, klinkergolv i terrakotta och rött golv
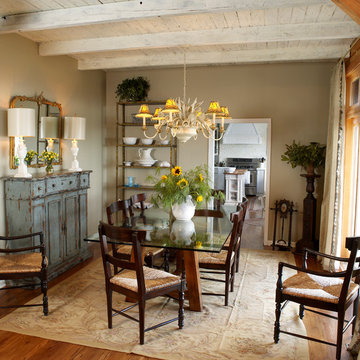
Friendly warm dining room for this family mountain home
Bild på en mellanstor lantlig matplats med öppen planlösning, med beige väggar och ljust trägolv
Bild på en mellanstor lantlig matplats med öppen planlösning, med beige väggar och ljust trägolv
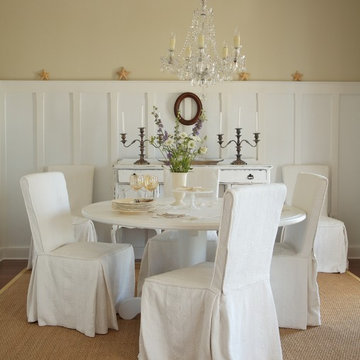
Keeping with the coastal feel of the rest of the home, we painted this room a nice wheat color and installed tall, crisp, white wainscoting with a shelf for the homeowners to keep sea shells. Then we took their existing dining table, painted it white, and slipcovered their chairs with white linen fabric. Above the table we hung an antique crystal chandelier and painted the homeowners' sideboard white to complete the look.
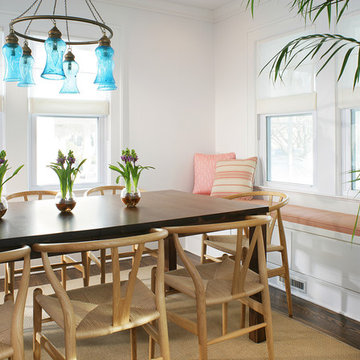
New window seat adds seating and storage to the space. We added thick new moldings for architectural interest; dark hardwood floors provide additional warmth. The vintage chandelier draws color from the nearby ocean and adds a spark of color and interest.
Solid wood Parsons dining table and the Wishbone chairs provide an interesting mix of geometric shapes, styles and textures. The sisal rug grounds the area and adds another natural element. The window seat was added to create much-needed additional seating and extra storage space.
65 292 foton på matplats
9
