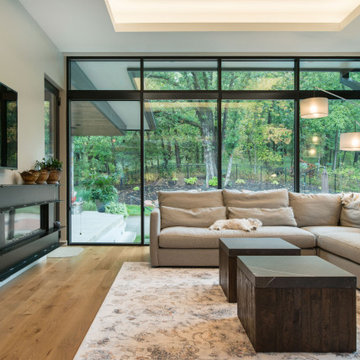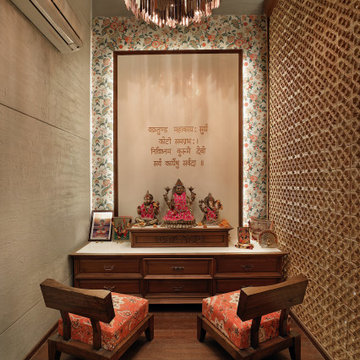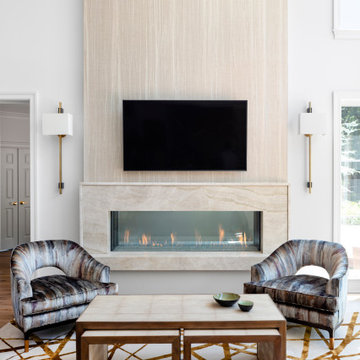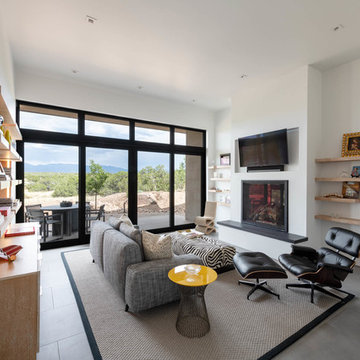185 183 foton på modernt allrum
Sortera efter:
Budget
Sortera efter:Populärt i dag
281 - 300 av 185 183 foton
Artikel 1 av 2
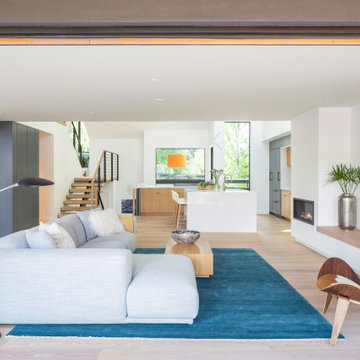
This wide-open space still feels warm and comfortable thanks to the soft furnishings and fireplace. with accentually crisp execution of all the finishes, the contemporary style is allowed to shine.

Inspiration för mycket stora moderna allrum med öppen planlösning, med vita väggar, ljust trägolv, en standard öppen spis, en spiselkrans i sten och en väggmonterad TV
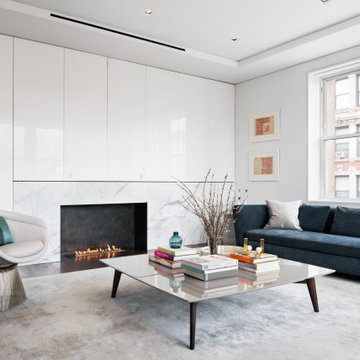
Boasting views of the Museum of Natural History and Central Park, the Beaux Arts and French Renaissance style building built in 1900 was once home to a luxury hotel. Over the years multiple hotel rooms were combined into the larger apartment residences that exist today. The resulting units, while large in size, lacked the continuity of a single formed space. StudioLAB was presented with the challenge of re-designing the space to fit a modern family’s lifestyle today with the flexibility to adjust as they evolve into their tomorrow. Thus, the existing configuration was completely abandoned with new programmatic elements being relocated in each and every corner of the space. For clients that are big wine connoisseurs, the focal point of entry and circulation lies in a 400 bottle, custom built, blackened steel and glass, temperature controlled wine cabinet. The once enclosed living room was demolished to create one main entertaining space that includes a new dining area and open kitchen. Hafele bi-folding pocket door slides were used in the Living room wall unit to conceal the television, bar and display shelves when not in use. Posing as kitchen cabinetry, a hidden integrated door opens to reveal a guest bedroom with an en suite bathroom. Down the hallway of wide plank ebony stained walnut flooring, a compact powder room was built to house an original Paul Villinski installation of small butterflies cut from recycled aluminum cans, entitled Mistral. Continuing down the hall, and through one of the walnut veneered doors, is the shared kids bedroom where a custom-built bunk bed with integrated storage steps and desk was designed to allow for play space and a reading corner. The kids bathroom across the hall is decorated with custom Lego inspired hand cast concrete tiles and integrated pull-out footstools residing underneath the floating vanity. The master suite features a bio-ethanol fireplace wrapped in blackened steel and integrated into the Tabu veneered built-in. The spacious walk-in closet serves several purposes, which include housing the apartment’s new central HVAC system as well as a sleeping spot for the family’s dog. An integrated URC control system paired with Lutron Radio RA lighting keypads were installed to control the AV, HVAC, lighting and solar shades all by the use of smartphones.
Hitta den rätta lokala yrkespersonen för ditt projekt
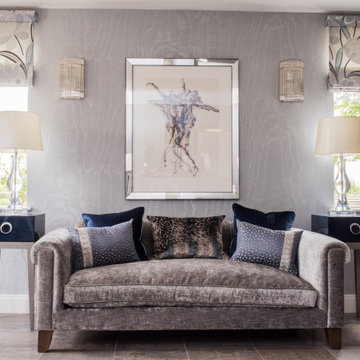
Inspiration för mellanstora moderna allrum med öppen planlösning, med grå väggar, mörkt trägolv och brunt golv

The owners requested a Private Resort that catered to their love for entertaining friends and family, a place where 2 people would feel just as comfortable as 42. Located on the western edge of a Wisconsin lake, the site provides a range of natural ecosystems from forest to prairie to water, allowing the building to have a more complex relationship with the lake - not merely creating large unencumbered views in that direction. The gently sloping site to the lake is atypical in many ways to most lakeside lots - as its main trajectory is not directly to the lake views - allowing for focus to be pushed in other directions such as a courtyard and into a nearby forest.
The biggest challenge was accommodating the large scale gathering spaces, while not overwhelming the natural setting with a single massive structure. Our solution was found in breaking down the scale of the project into digestible pieces and organizing them in a Camp-like collection of elements:
- Main Lodge: Providing the proper entry to the Camp and a Mess Hall
- Bunk House: A communal sleeping area and social space.
- Party Barn: An entertainment facility that opens directly on to a swimming pool & outdoor room.
- Guest Cottages: A series of smaller guest quarters.
- Private Quarters: The owners private space that directly links to the Main Lodge.
These elements are joined by a series green roof connectors, that merge with the landscape and allow the out buildings to retain their own identity. This Camp feel was further magnified through the materiality - specifically the use of Doug Fir, creating a modern Northwoods setting that is warm and inviting. The use of local limestone and poured concrete walls ground the buildings to the sloping site and serve as a cradle for the wood volumes that rest gently on them. The connections between these materials provided an opportunity to add a delicate reading to the spaces and re-enforce the camp aesthetic.
The oscillation between large communal spaces and private, intimate zones is explored on the interior and in the outdoor rooms. From the large courtyard to the private balcony - accommodating a variety of opportunities to engage the landscape was at the heart of the concept.
Overview
Chenequa, WI
Size
Total Finished Area: 9,543 sf
Completion Date
May 2013
Services
Architecture, Landscape Architecture, Interior Design
An additional living space created above the garage. The sofas were made to size to fit this space perfectly. All products sourced by our interior design team and available through our Beaconsfield showroom
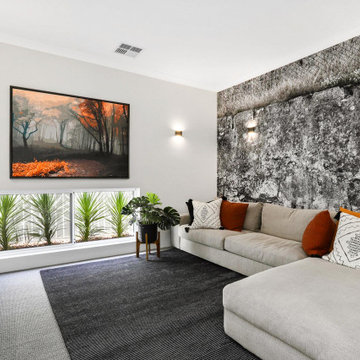
Modern inredning av ett mellanstort avskilt allrum, med vita väggar, heltäckningsmatta, en väggmonterad TV och grått golv
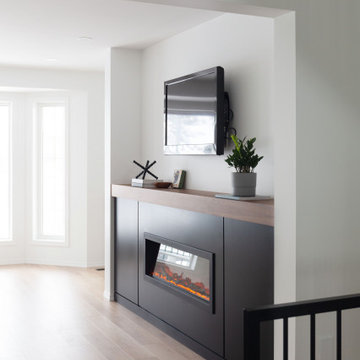
Inredning av ett modernt mellanstort allrum, med vita väggar, ljust trägolv, en standard öppen spis, en spiselkrans i metall, en väggmonterad TV och brunt golv

Modern inredning av ett stort allrum med öppen planlösning, med klinkergolv i keramik, brunt golv, ett spelrum och flerfärgade väggar
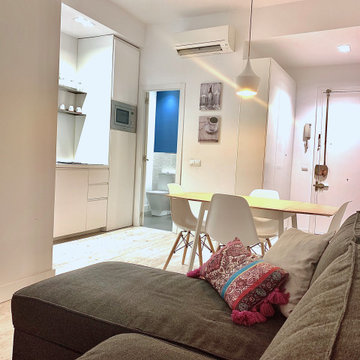
Inspiration för små moderna allrum med öppen planlösning, med vita väggar, laminatgolv och vitt golv

Named for its poise and position, this home's prominence on Dawson's Ridge corresponds to Crown Point on the southern side of the Columbia River. Far reaching vistas, breath-taking natural splendor and an endless horizon surround these walls with a sense of home only the Pacific Northwest can provide. Welcome to The River's Point.
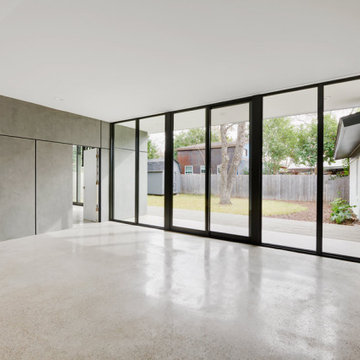
Inspiration för mellanstora moderna avskilda allrum, med ett bibliotek, vita väggar, betonggolv och grått golv

A lower level family room doesn't have to be boring - it can be exciting! By using dark finishes on the TV wall and the cabinets, the client has a definite focal point for this open space. Complemented by pops of color in the artwork and pillows, the space feels sophisticated but yet a little young at heart.
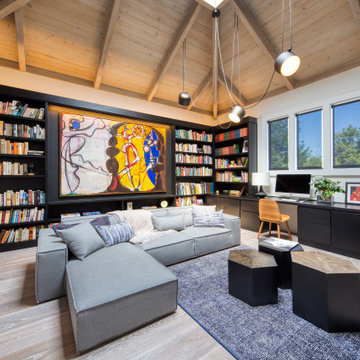
Inspiration för stora moderna allrum, med ett bibliotek, vita väggar, ljust trägolv och beiget golv
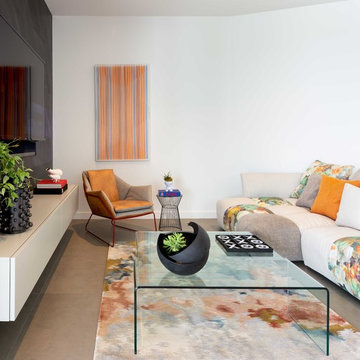
Idéer för ett modernt allrum med öppen planlösning, med klinkergolv i porslin, en väggmonterad TV, grått golv och vita väggar
185 183 foton på modernt allrum
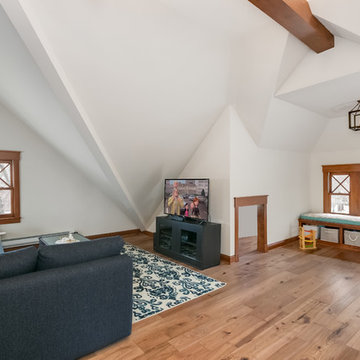
Idéer för ett stort modernt allrum på loftet, med en hemmabar, vita väggar, ljust trägolv, en fristående TV och beiget golv
15
