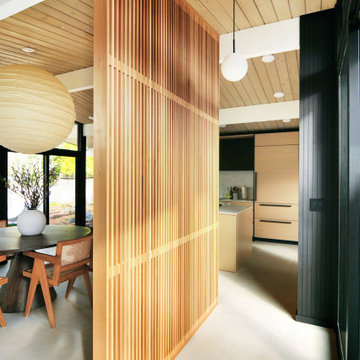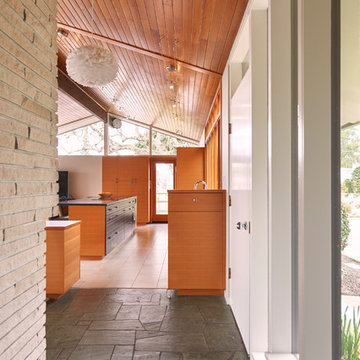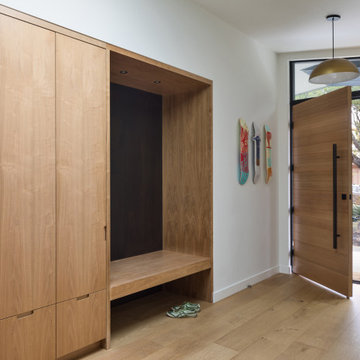7 023 foton på retro entré
Sortera efter:
Budget
Sortera efter:Populärt i dag
21 - 40 av 7 023 foton
Artikel 1 av 2
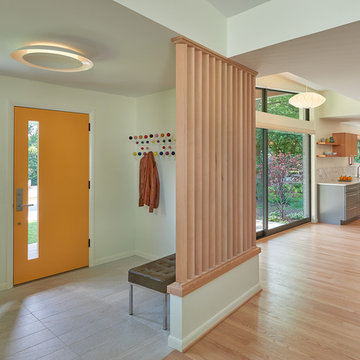
Anice Hoachlander, Hoachlander Davis Photography
Inspiration för mellanstora 50 tals entréer, med beige väggar, ljust trägolv, en enkeldörr och en orange dörr
Inspiration för mellanstora 50 tals entréer, med beige väggar, ljust trägolv, en enkeldörr och en orange dörr
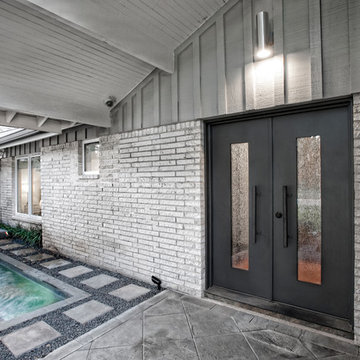
Photography by Juliana Franco
Exempel på en retro ingång och ytterdörr, med en dubbeldörr och glasdörr
Exempel på en retro ingång och ytterdörr, med en dubbeldörr och glasdörr
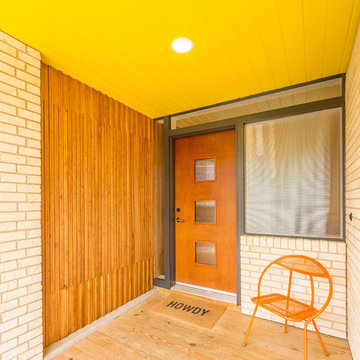
Idéer för att renovera en mellanstor retro ingång och ytterdörr, med flerfärgade väggar, plywoodgolv, en enkeldörr och mellanmörk trädörr
Hitta den rätta lokala yrkespersonen för ditt projekt
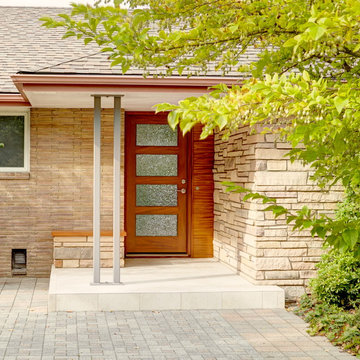
New front door and entry pad
Bild på en mellanstor 50 tals ingång och ytterdörr, med klinkergolv i keramik, en enkeldörr och mellanmörk trädörr
Bild på en mellanstor 50 tals ingång och ytterdörr, med klinkergolv i keramik, en enkeldörr och mellanmörk trädörr
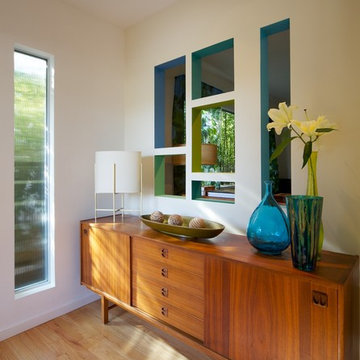
Entry was originally a closet. Custom designed geometric opening into the living room with color accent. Vertical reed glass window. Mid-century modern credenza.
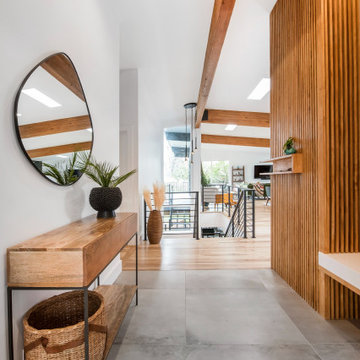
The custom steel staircase design adds to the sleek and minimal look.
50 tals inredning av en entré
50 tals inredning av en entré

Custom bamboo cabinetry adds much needed function to this mudroom entry. The look was kept minimal and modern by opting to forego hardware.
Inspiration för ett mellanstort retro kapprum, med vita väggar, klinkergolv i porslin och grått golv
Inspiration för ett mellanstort retro kapprum, med vita väggar, klinkergolv i porslin och grått golv

photos by Eric Roth
Inredning av ett 60 tals kapprum, med vita väggar, klinkergolv i porslin, en enkeldörr, glasdörr och grått golv
Inredning av ett 60 tals kapprum, med vita väggar, klinkergolv i porslin, en enkeldörr, glasdörr och grått golv

Reagen Taylor
Idéer för ett litet 60 tals kapprum, med vita väggar, mellanmörkt trägolv, en enkeldörr och mellanmörk trädörr
Idéer för ett litet 60 tals kapprum, med vita väggar, mellanmörkt trägolv, en enkeldörr och mellanmörk trädörr
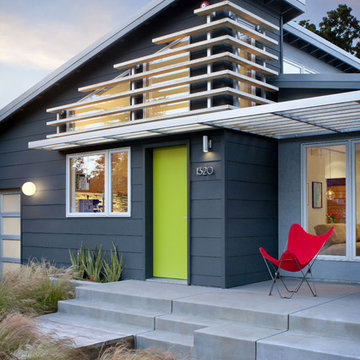
David Wakely Photography
The siding and eaves/fascia are Benjamin Moore colors. The siding is Graphite (#1603) and the eaves and fascia are Gunmetal (#1602). The stucco is the best match for Benjamin Moore color Timberwolf (#1600). The door is Benjamin Moore's "Tequila Lime" #2028-30, semi gloss.
While we appreciate your love for our work, and interest in our projects, we are unable to answer every question about details in our photos. Please send us a private message if you are interested in our architectural services on your next project.

The kitchen sink is uniquely positioned to overlook the home’s former atrium and is bathed in natural light from a modern cupola above. The original floorplan featured an enclosed glass atrium that was filled with plants where the current stairwell is located. The former atrium featured a large tree growing through it and reaching to the sky above. At some point in the home’s history, the atrium was opened up and the glass and tree were removed to make way for the stairs to the floor below. The basement floor below is adjacent to the cave under the home. You can climb into the cave through a door in the home’s mechanical room. I can safely say that I have never designed another home that had an atrium and a cave. Did I mention that this home is very special?

Bench add a playful and utilitarian finish to mud room. Walnut cabinets and LED strip lighting. Porcelain tile floor.
Idéer för en mellanstor 50 tals foajé, med vita väggar, mellanmörkt trägolv, en enkeldörr och ljus trädörr
Idéer för en mellanstor 50 tals foajé, med vita väggar, mellanmörkt trägolv, en enkeldörr och ljus trädörr

Cedar Cove Modern benefits from its integration into the landscape. The house is set back from Lake Webster to preserve an existing stand of broadleaf trees that filter the low western sun that sets over the lake. Its split-level design follows the gentle grade of the surrounding slope. The L-shape of the house forms a protected garden entryway in the area of the house facing away from the lake while a two-story stone wall marks the entry and continues through the width of the house, leading the eye to a rear terrace. This terrace has a spectacular view aided by the structure’s smart positioning in relationship to Lake Webster.
The interior spaces are also organized to prioritize views of the lake. The living room looks out over the stone terrace at the rear of the house. The bisecting stone wall forms the fireplace in the living room and visually separates the two-story bedroom wing from the active spaces of the house. The screen porch, a staple of our modern house designs, flanks the terrace. Viewed from the lake, the house accentuates the contours of the land, while the clerestory window above the living room emits a soft glow through the canopy of preserved trees.
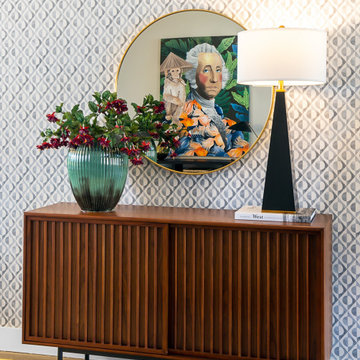
A fun and eye-catching entry with geometric wallpaper, a performance velvet bench, and ample storage!
Bild på en stor retro foajé, med grå väggar
Bild på en stor retro foajé, med grå väggar

Midcentury Modern inspired new build home. Color, texture, pattern, interesting roof lines, wood, light!
Inspiration för små retro kapprum, med vita väggar, ljust trägolv, en dubbeldörr, mörk trädörr och brunt golv
Inspiration för små retro kapprum, med vita väggar, ljust trägolv, en dubbeldörr, mörk trädörr och brunt golv
7 023 foton på retro entré
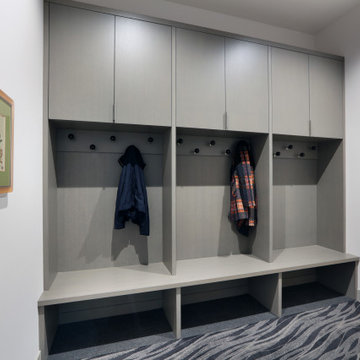
Idéer för mellanstora retro kapprum, med vita väggar, heltäckningsmatta och blått golv
2
