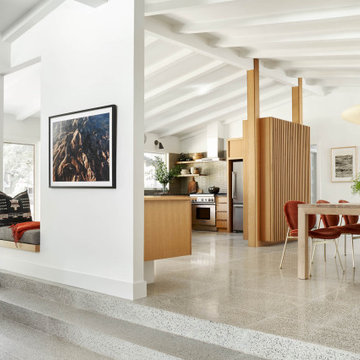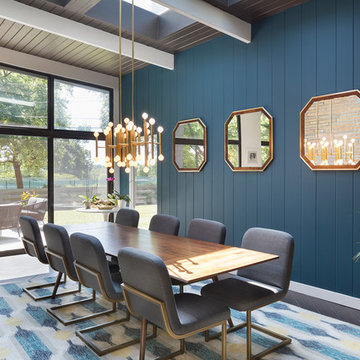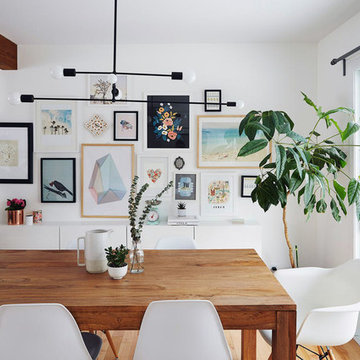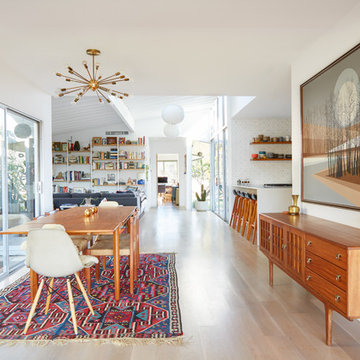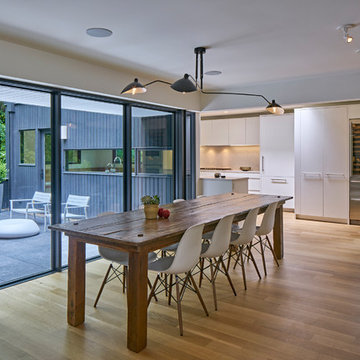17 416 foton på retro matplats
Sortera efter:
Budget
Sortera efter:Populärt i dag
21 - 40 av 17 416 foton
Artikel 1 av 2

Lato Signature from the Modin Rigid LVP Collection - Crisp tones of maple and birch. The enhanced bevels accentuate the long length of the planks.
Bild på en mellanstor retro matplats med öppen planlösning, med grå väggar, vinylgolv, en standard öppen spis, en spiselkrans i tegelsten och gult golv
Bild på en mellanstor retro matplats med öppen planlösning, med grå väggar, vinylgolv, en standard öppen spis, en spiselkrans i tegelsten och gult golv
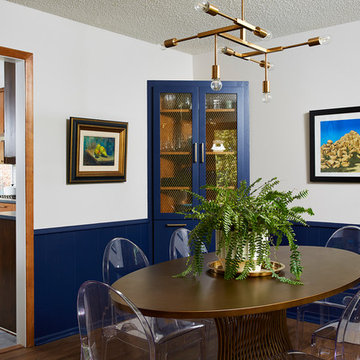
60 tals inredning av en mellanstor separat matplats, med brunt golv, flerfärgade väggar och mörkt trägolv
Hitta den rätta lokala yrkespersonen för ditt projekt

This remodel was located in the Hollywood Hills of Los Angeles. The dining room features authentic mid century modern furniture and a colorful Louis Poulsen pendant.

Scott Amundson
Inredning av ett 50 tals stort kök med matplats, med gröna väggar, en standard öppen spis, en spiselkrans i tegelsten, brunt golv och mellanmörkt trägolv
Inredning av ett 50 tals stort kök med matplats, med gröna väggar, en standard öppen spis, en spiselkrans i tegelsten, brunt golv och mellanmörkt trägolv
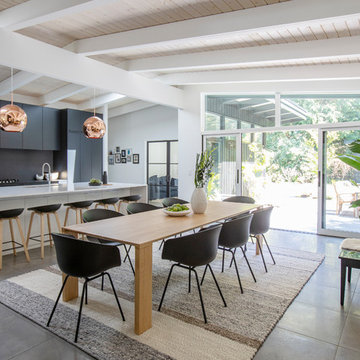
Idéer för ett stort retro kök med matplats, med vita väggar, grått golv och betonggolv

Winner of the 2018 Tour of Homes Best Remodel, this whole house re-design of a 1963 Bennet & Johnson mid-century raised ranch home is a beautiful example of the magic we can weave through the application of more sustainable modern design principles to existing spaces.
We worked closely with our client on extensive updates to create a modernized MCM gem.
Extensive alterations include:
- a completely redesigned floor plan to promote a more intuitive flow throughout
- vaulted the ceilings over the great room to create an amazing entrance and feeling of inspired openness
- redesigned entry and driveway to be more inviting and welcoming as well as to experientially set the mid-century modern stage
- the removal of a visually disruptive load bearing central wall and chimney system that formerly partitioned the homes’ entry, dining, kitchen and living rooms from each other
- added clerestory windows above the new kitchen to accentuate the new vaulted ceiling line and create a greater visual continuation of indoor to outdoor space
- drastically increased the access to natural light by increasing window sizes and opening up the floor plan
- placed natural wood elements throughout to provide a calming palette and cohesive Pacific Northwest feel
- incorporated Universal Design principles to make the home Aging In Place ready with wide hallways and accessible spaces, including single-floor living if needed
- moved and completely redesigned the stairway to work for the home’s occupants and be a part of the cohesive design aesthetic
- mixed custom tile layouts with more traditional tiling to create fun and playful visual experiences
- custom designed and sourced MCM specific elements such as the entry screen, cabinetry and lighting
- development of the downstairs for potential future use by an assisted living caretaker
- energy efficiency upgrades seamlessly woven in with much improved insulation, ductless mini splits and solar gain
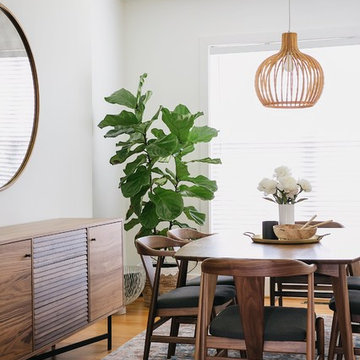
Photos by Lisa Diederich
Inspiration för retro matplatser, med vita väggar och mellanmörkt trägolv
Inspiration för retro matplatser, med vita väggar och mellanmörkt trägolv
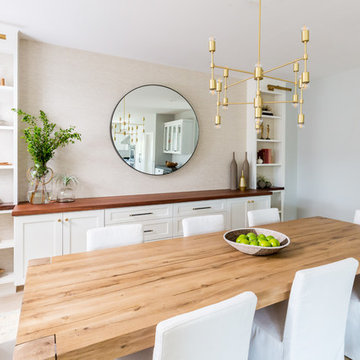
Living room/ dining room/ kitchen open concept area renovation
Custom builtin with parota wood top, grasscloth wall paper, mixed metal hardware (brass and black), brass lighting.
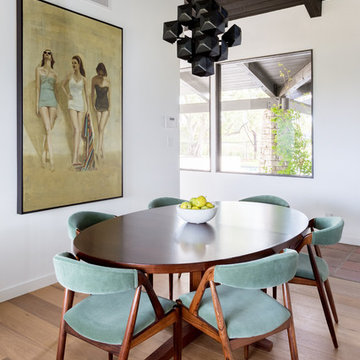
Amy Bartlam
Inspiration för en 50 tals matplats, med vita väggar, mellanmörkt trägolv och brunt golv
Inspiration för en 50 tals matplats, med vita väggar, mellanmörkt trägolv och brunt golv
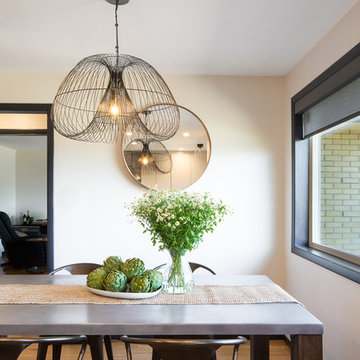
We love the volume and airy texture of this fixture. We let this fixture be the star, choosing just one other flush-mount for over the kitchen sink and doing cans elsewhere.
Here, the shapes of the mirror and light fixture echo each other; we softened the metal surface of the table by adding soft textures in both the rug and the runner. Our goal was to bring the style and flare of the Midcentury Modern aesthetic back to the home, and since this dining room is adjacent to the kitchen, it became part of the overall design.
Kitchen and dining room staging by Allison Scheff of Distinctive Kitchens.
Photos by Wynne H Earle
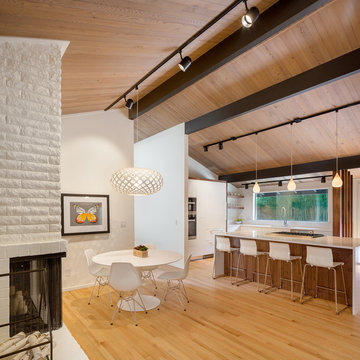
Design/Build by Vanillawood
Photography by Josh Partee
Inspiration för 60 tals kök med matplatser, med vita väggar, mellanmörkt trägolv, en dubbelsidig öppen spis, en spiselkrans i tegelsten och vitt golv
Inspiration för 60 tals kök med matplatser, med vita väggar, mellanmörkt trägolv, en dubbelsidig öppen spis, en spiselkrans i tegelsten och vitt golv
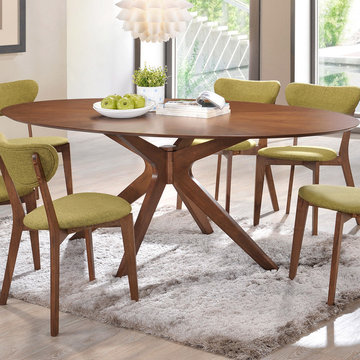
Aeon Furniture Brockton Oval Dining Table in Natural Oak
The mid-century scandinavian design of aeon's brockton oval dining table is not only characteristically simple and functional but exudes an aesthetic beauty as well. The brockton's 4-legged center frame is expertly crafted from solid american white oak. Its 75" oval veneered wood 18 mm thick top reveals an inviting starburst design that evokes a calming effect, further enhancing your dining experience. The brockton-oval comfortably seats up to 8 guests.
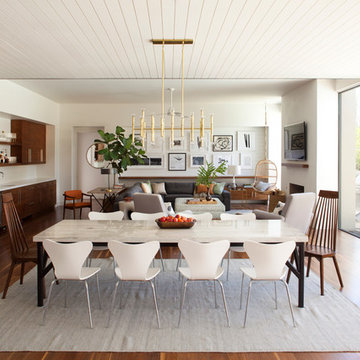
Built on Frank Sinatra’s estate, this custom home was designed to be a fun and relaxing weekend retreat for our clients who live full time in Orange County. As a second home and playing up the mid-century vibe ubiquitous in the desert, we departed from our clients’ more traditional style to create a modern and unique space with the feel of a boutique hotel. Classic mid-century materials were used for the architectural elements and hard surfaces of the home such as walnut flooring and cabinetry, terrazzo stone and straight set brick walls, while the furnishings are a more eclectic take on modern style. We paid homage to “Old Blue Eyes” by hanging a 6’ tall image of his mug shot in the entry.
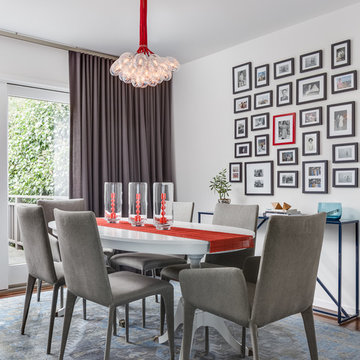
This eclectic dining room mixes modern and vintage pieces to create a comfortable yet sophisticated space to entertain friends. The salon style installation feature the client's favorite family photos.
Photo Credit - Christopher Stark
17 416 foton på retro matplats
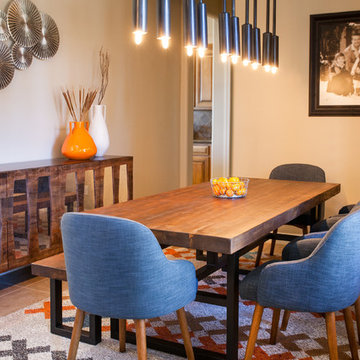
James Stewart
Inspiration för stora retro matplatser med öppen planlösning, med beige väggar
Inspiration för stora retro matplatser med öppen planlösning, med beige väggar
2
