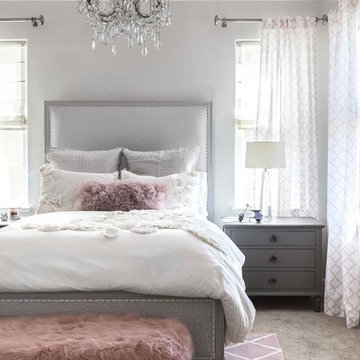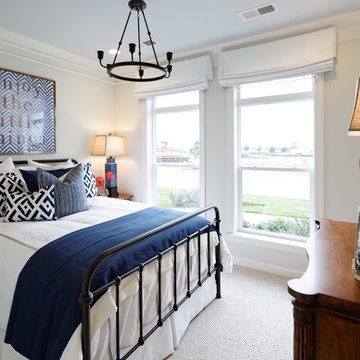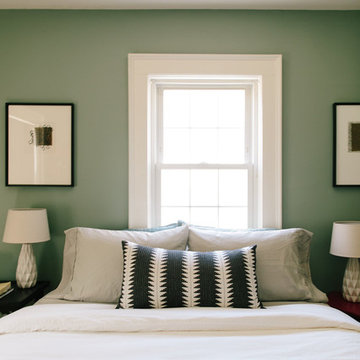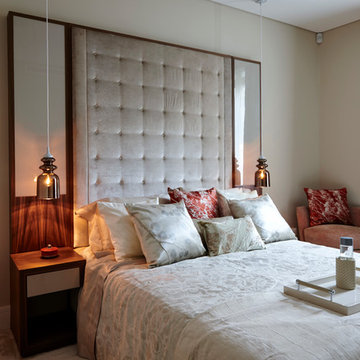1 465 392 foton på sovrum
Sortera efter:
Budget
Sortera efter:Populärt i dag
321 - 340 av 1 465 392 foton
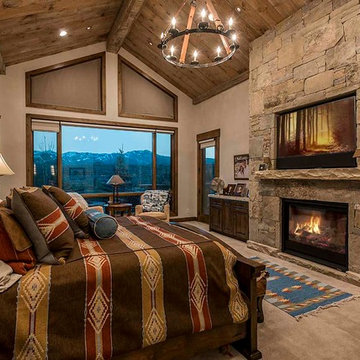
Foto på ett rustikt huvudsovrum, med heltäckningsmatta, en standard öppen spis, en spiselkrans i sten och grå väggar
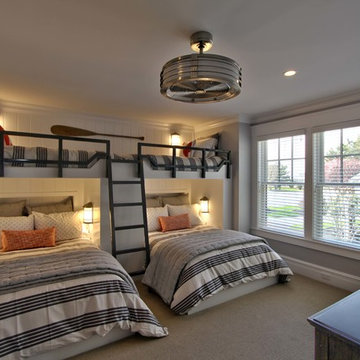
Todd Tully Danner, AIA
Inspiration för stora maritima gästrum, med grå väggar, heltäckningsmatta och beiget golv
Inspiration för stora maritima gästrum, med grå väggar, heltäckningsmatta och beiget golv
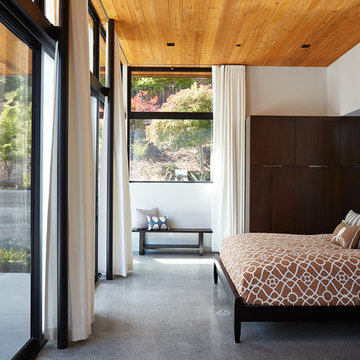
Klopf Architecture, Arterra Landscape Architects and Henry Calvert of Calvert Ventures Designed and built a new warm, modern, Eichler-inspired, open, indoor-outdoor home on a deeper-than-usual San Mateo Highlands property where an original Eichler house had burned to the ground.
The owners wanted multi-generational living and larger spaces than the original home offered, but all parties agreed that the house should respect the neighborhood and blend in stylistically with the other Eichlers. At first the Klopf team considered re-using what little was left of the original home and expanding on it. But after discussions with the owner and builder, all parties agreed that the last few remaining elements of the house were not practical to re-use, so Klopf Architecture designed a new home that pushes the Eichler approach in new directions.
One disadvantage of Eichler production homes is that the house designs were not optimized for each specific lot. A new custom home offered the team a chance to start over. In this case, a longer house that opens up sideways to the south fit the lot better than the original square-ish house that used to open to the rear (west). Accordingly, the Klopf team designed an L-shaped “bar” house with a large glass wall with large sliding glass doors that faces sideways instead of to the rear like a typical Eichler. This glass wall opens to a pool and landscaped yard designed by Arterra Landscape Architects.
Driving by the house, one might assume at first glance it is an Eichler because of the horizontality, the overhanging flat roof eaves, the dark gray vertical siding, and orange solid panel front door, but the house is designed for the 21st Century and is not meant to be a “Likeler.” You won't see any posts and beams in this home. Instead, the ceiling decking is a western red cedar that covers over all the beams. Like Eichlers, this cedar runs continuously from inside to out, enhancing the indoor / outdoor feeling of the house, but unlike Eichlers it conceals a cavity for lighting, wiring, and insulation. Ceilings are higher, rooms are larger and more open, the master bathroom is light-filled and more generous, with a separate tub and shower and a separate toilet compartment, and there is plenty of storage. The garage even easily fits two of today's vehicles with room to spare.
A massive 49-foot by 12-foot wall of glass and the continuity of materials from inside to outside enhance the inside-outside living concept, so the owners and their guests can flow freely from house to pool deck to BBQ to pool and back.
During construction in the rough framing stage, Klopf thought the front of the house appeared too tall even though the house had looked right in the design renderings (probably because the house is uphill from the street). So Klopf Architecture paid the framer to change the roofline from how we had designed it to be lower along the front, allowing the home to blend in better with the neighborhood. One project goal was for people driving up the street to pass the home without immediately noticing there is an "imposter" on this lot, and making that change was essential to achieve that goal.
This 2,606 square foot, 3 bedroom, 3 bathroom Eichler-inspired new house is located in San Mateo in the heart of the Silicon Valley.
Klopf Architecture Project Team: John Klopf, AIA, Klara Kevane
Landscape Architect: Arterra Landscape Architects
Contractor: Henry Calvert of Calvert Ventures
Photography ©2016 Mariko Reed
Location: San Mateo, CA
Year completed: 2016
Hitta den rätta lokala yrkespersonen för ditt projekt
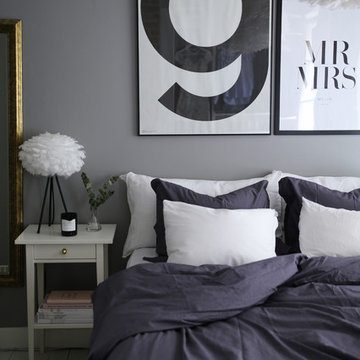
Emma Melin och Jonas Lundberg
Minimalistisk inredning av ett litet huvudsovrum, med grå väggar och ljust trägolv
Minimalistisk inredning av ett litet huvudsovrum, med grå väggar och ljust trägolv
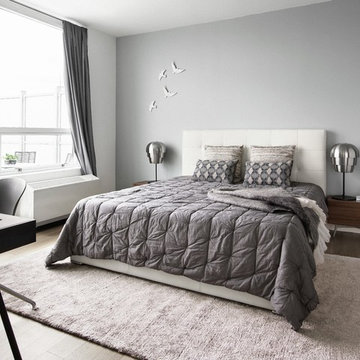
Discover comfortable, exceptional design beds by BoConcept. Our customisable bedroom furniture with its modern style looks great in any bedroom. Design your bed to fit your exact needs and give your bedroom that personal touch. First, pick a suitable bed frame from our collection and then customise your design bed by selecting different head sections and colours as well as fabrics and leathers. Through these modern covers, the bed frame becomes a noticeable piece of furniture. A modern, elegant look may also be attained through a wooden frame without cover.
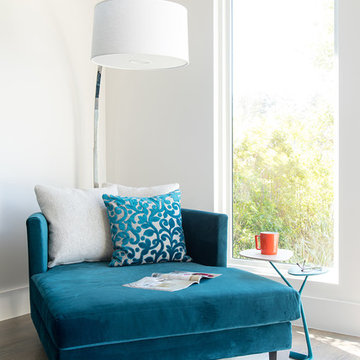
When the Menzies moved to Houston, they enlisted Cantoni design consultant Gena Sylvester to bring their whimsical dream house to life.
Photo by Michael Hunter
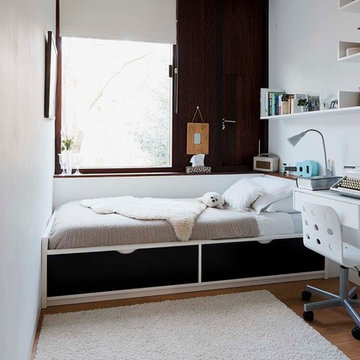
Meeting the needs of a teen girl in a small space...
Idéer för att renovera ett litet funkis sovrum, med vita väggar och ljust trägolv
Idéer för att renovera ett litet funkis sovrum, med vita väggar och ljust trägolv

Serene master bedroom nestled in the South Carolina mountains in the Cliffs Valley. Peaceful wall color Sherwin Williams Comfort Gray (SW6205) with a cedar clad ceiling.
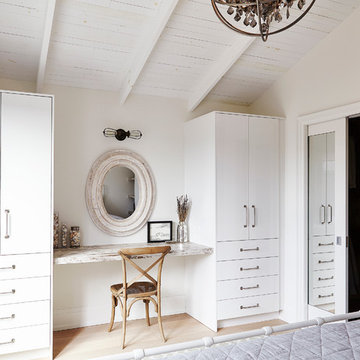
BiglarKinyan Design - Toronto
Inspiration för mellanstora klassiska huvudsovrum, med vita väggar och ljust trägolv
Inspiration för mellanstora klassiska huvudsovrum, med vita väggar och ljust trägolv

The brief for this project involved completely re configuring the space inside this industrial warehouse style apartment in Chiswick to form a one bedroomed/ two bathroomed space with an office mezzanine level. The client wanted a look that had a clean lined contemporary feel, but with warmth, texture and industrial styling. The space features a colour palette of dark grey, white and neutral tones with a bespoke kitchen designed by us, and also a bespoke mural on the master bedroom wall.
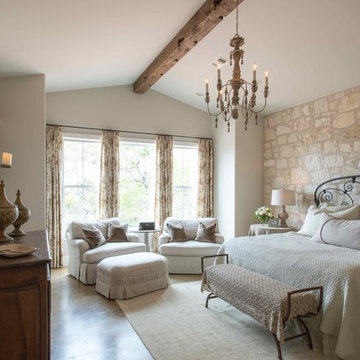
Photographer: Michael Hunter http://michaelhunterphotography.com/
Designer: Amy Slaughter http://www.houzz.com/pro/slaughterdesignstudio/slaughter-design-studio
Feb/Mar 2016
Hill Country French Country http://urbanhomemagazine.com/feature/1508
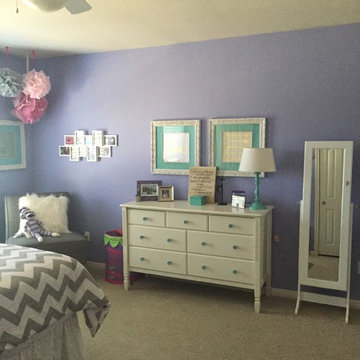
Klassisk inredning av ett mellanstort gästrum, med lila väggar och heltäckningsmatta
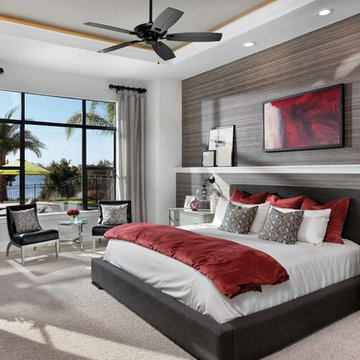
Idéer för mellanstora funkis huvudsovrum, med grå väggar, heltäckningsmatta och en bred öppen spis
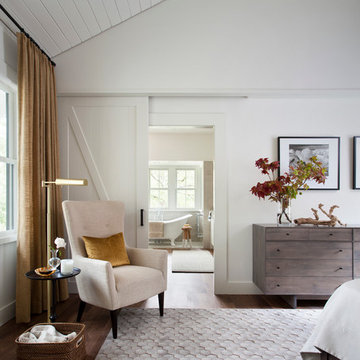
Ryann Ford
Exempel på ett lantligt sovrum, med vita väggar
Exempel på ett lantligt sovrum, med vita väggar

Toni Deis
Exempel på ett mellanstort klassiskt huvudsovrum, med blå väggar, heltäckningsmatta och grått golv
Exempel på ett mellanstort klassiskt huvudsovrum, med blå väggar, heltäckningsmatta och grått golv
1 465 392 foton på sovrum
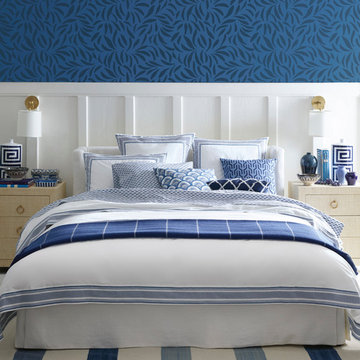
The Beaumont Duvet - made of beautifully washed percale, it feels at once soft and crisp – a detail worth sinking into.
Idéer för ett maritimt sovrum
Idéer för ett maritimt sovrum
17
