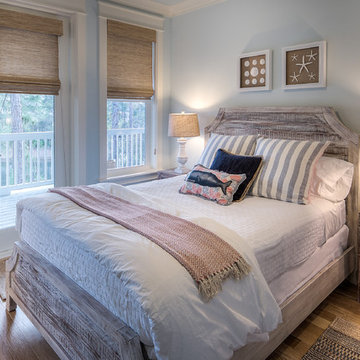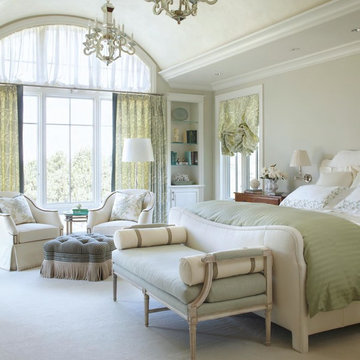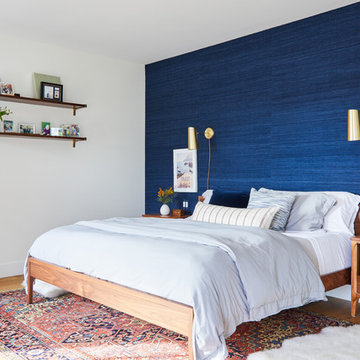Sovrum
Sortera efter:
Budget
Sortera efter:Populärt i dag
61 - 80 av 1 465 089 foton

Inspiration för ett mycket stort vintage huvudsovrum, med vita väggar och mellanmörkt trägolv
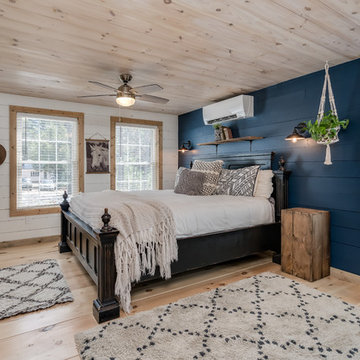
Lantlig inredning av ett sovrum, med blå väggar, ljust trägolv och beiget golv
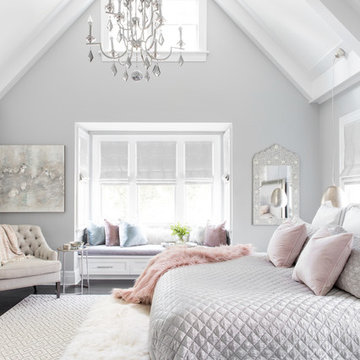
Raquel Langworthy
Foto på ett litet maritimt huvudsovrum, med grå väggar, mellanmörkt trägolv och brunt golv
Foto på ett litet maritimt huvudsovrum, med grå väggar, mellanmörkt trägolv och brunt golv
Hitta den rätta lokala yrkespersonen för ditt projekt
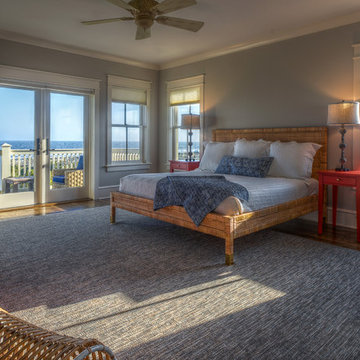
Walter Elliott Photography
Exempel på ett mellanstort maritimt gästrum, med blå väggar, mellanmörkt trägolv och brunt golv
Exempel på ett mellanstort maritimt gästrum, med blå väggar, mellanmörkt trägolv och brunt golv

A neutral color scheme and unassuming accessories create a style that's the perfect blend of old and new. The sleek lines of a minimalist design are showcase in the Sofia Platform bed, complemented by modern, understated bedding. Amidst the warm, walnut wood finishes and beige backdrop, the bedspread's warm gray fabric and accent chair's charcoal upholstery add dimension to the space. A soft, fleece-white rug underfoot references the bed's headboard and brings an airy and inviting sense to the overall design.
Sofia Midcentury Modern Platform Bed in Walnut+Sofia Midcentury Modern Nightstand in Walnut+Sofia Midcentury Modern Dresser and Mirror in Walnut+Sofia Midcentury Modern Chest in Walnut+Ava Contemporary Accent Chair in Dark Gray Linen
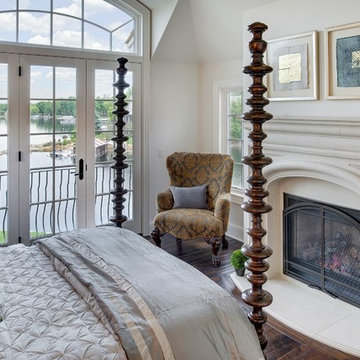
Builder: John Kraemer & Sons | Designer: Tom Rauscher of Rauscher & Associates | Photographer: Spacecrafting
Inredning av ett huvudsovrum, med vita väggar, mörkt trägolv, en standard öppen spis och en spiselkrans i sten
Inredning av ett huvudsovrum, med vita väggar, mörkt trägolv, en standard öppen spis och en spiselkrans i sten

This tranquil master bedroom suite includes a small seating area, beautiful views and an interior hallway to the master bathroom & closet.
All furnishings in this space are available through Martha O'Hara Interiors. www.oharainteriors.com - 952.908.3150
Martha O'Hara Interiors, Interior Selections & Furnishings | Charles Cudd De Novo, Architecture | Troy Thies Photography | Shannon Gale, Photo Styling

Inspiration för ett stort funkis huvudsovrum, med beige väggar, klinkergolv i porslin, en bred öppen spis och en spiselkrans i betong
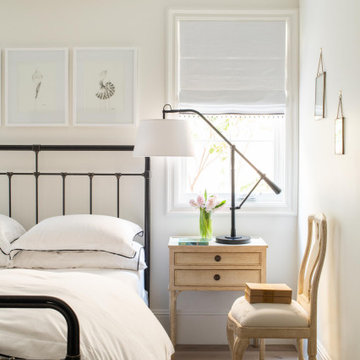
This 5,200-square foot modern farmhouse is located on Manhattan Beach’s Fourth Street, which leads directly to the ocean. A raw stone facade and custom-built Dutch front-door greets guests, and customized millwork can be found throughout the home. The exposed beams, wooden furnishings, rustic-chic lighting, and soothing palette are inspired by Scandinavian farmhouses and breezy coastal living. The home’s understated elegance privileges comfort and vertical space. To this end, the 5-bed, 7-bath (counting halves) home has a 4-stop elevator and a basement theater with tiered seating and 13-foot ceilings. A third story porch is separated from the upstairs living area by a glass wall that disappears as desired, and its stone fireplace ensures that this panoramic ocean view can be enjoyed year-round.
This house is full of gorgeous materials, including a kitchen backsplash of Calacatta marble, mined from the Apuan mountains of Italy, and countertops of polished porcelain. The curved antique French limestone fireplace in the living room is a true statement piece, and the basement includes a temperature-controlled glass room-within-a-room for an aesthetic but functional take on wine storage. The takeaway? Efficiency and beauty are two sides of the same coin.
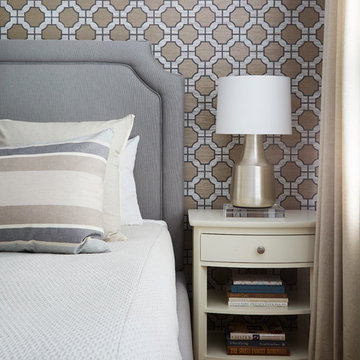
Bild på ett mellanstort vintage huvudsovrum, med flerfärgade väggar, heltäckningsmatta och brunt golv
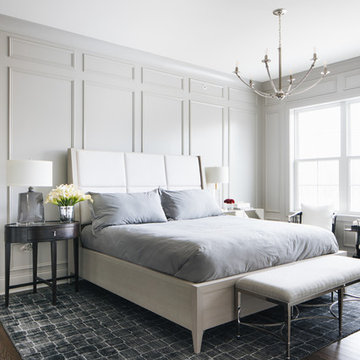
Foto på ett vintage sovrum, med grå väggar, mörkt trägolv och brunt golv
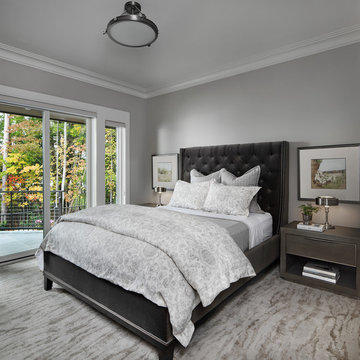
Interiors: Ellwood Interiors, Inc.
Architecture: VanBrouck and Associates
Builder: Vantage Construction
Photography: Beth Singer
Klassisk inredning av ett sovrum, med grå väggar, heltäckningsmatta och beiget golv
Klassisk inredning av ett sovrum, med grå väggar, heltäckningsmatta och beiget golv
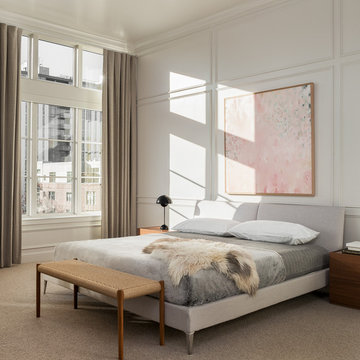
We joined forces with JHL Design’s Holly Freres and Liz Morgan to transform a dark and dated Pearl District penthouse into an elegant and timeless home. The space was designed with European metropolitan interiors in mind, giving it the “Parisian Modern” look the clients desired.
The team replaced cherry casework and red and ochre walls with clean white and neutral shades to brighten the space. The new applied wood paneling serves as an interesting architectural detail while modern fixtures and furniture keep it from feeling too traditional. The project also included new casework, new wood floors and carpet, new terrazzo countertops, new vanity and plumbing fixtures, and reworked cabinetry in the kitchen and pantry.
Photos by Haris Kenjar.
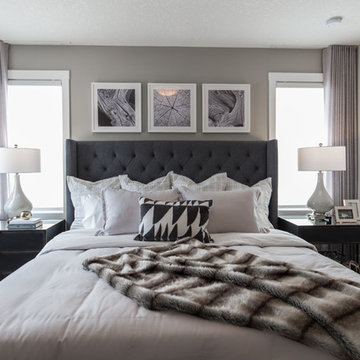
Adrian Shellard Photography
Idéer för att renovera ett stort lantligt huvudsovrum, med grå väggar, heltäckningsmatta och grått golv
Idéer för att renovera ett stort lantligt huvudsovrum, med grå väggar, heltäckningsmatta och grått golv
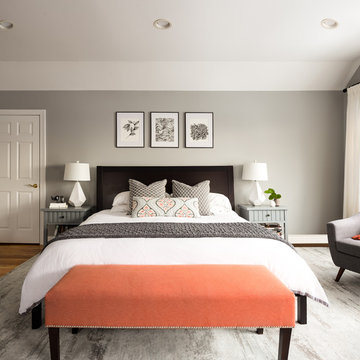
Alex Lucaci
Klassisk inredning av ett stort huvudsovrum, med grå väggar och mörkt trägolv
Klassisk inredning av ett stort huvudsovrum, med grå väggar och mörkt trägolv

We gave this rather dated farmhouse some dramatic upgrades that brought together the feminine with the masculine, combining rustic wood with softer elements. In terms of style her tastes leaned toward traditional and elegant and his toward the rustic and outdoorsy. The result was the perfect fit for this family of 4 plus 2 dogs and their very special farmhouse in Ipswich, MA. Character details create a visual statement, showcasing the melding of both rustic and traditional elements without too much formality. The new master suite is one of the most potent examples of the blending of styles. The bath, with white carrara honed marble countertops and backsplash, beaded wainscoting, matching pale green vanities with make-up table offset by the black center cabinet expand function of the space exquisitely while the salvaged rustic beams create an eye-catching contrast that picks up on the earthy tones of the wood. The luxurious walk-in shower drenched in white carrara floor and wall tile replaced the obsolete Jacuzzi tub. Wardrobe care and organization is a joy in the massive walk-in closet complete with custom gliding library ladder to access the additional storage above. The space serves double duty as a peaceful laundry room complete with roll-out ironing center. The cozy reading nook now graces the bay-window-with-a-view and storage abounds with a surplus of built-ins including bookcases and in-home entertainment center. You can’t help but feel pampered the moment you step into this ensuite. The pantry, with its painted barn door, slate floor, custom shelving and black walnut countertop provide much needed storage designed to fit the family’s needs precisely, including a pull out bin for dog food. During this phase of the project, the powder room was relocated and treated to a reclaimed wood vanity with reclaimed white oak countertop along with custom vessel soapstone sink and wide board paneling. Design elements effectively married rustic and traditional styles and the home now has the character to match the country setting and the improved layout and storage the family so desperately needed. And did you see the barn? Photo credit: Eric Roth
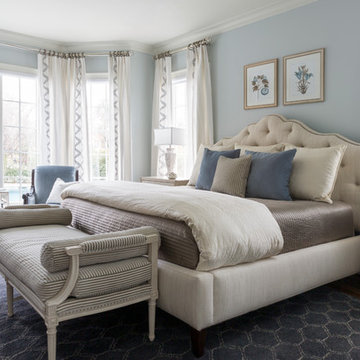
Master Bedroom
Idéer för att renovera ett vintage huvudsovrum, med blå väggar, mellanmörkt trägolv och brunt golv
Idéer för att renovera ett vintage huvudsovrum, med blå väggar, mellanmörkt trägolv och brunt golv
4
