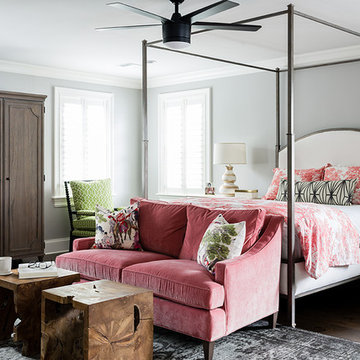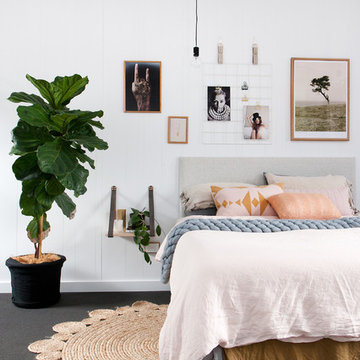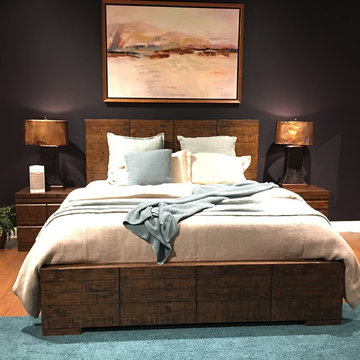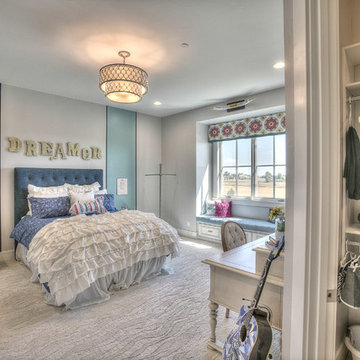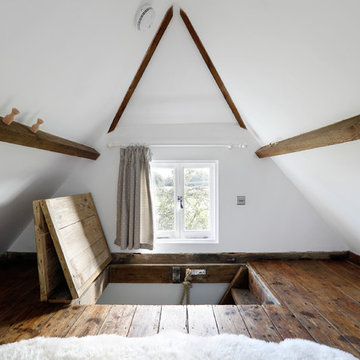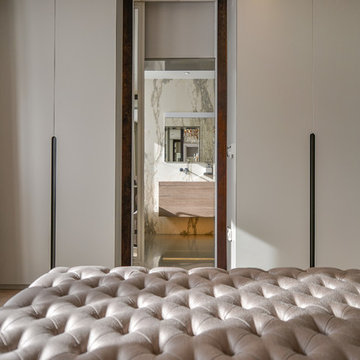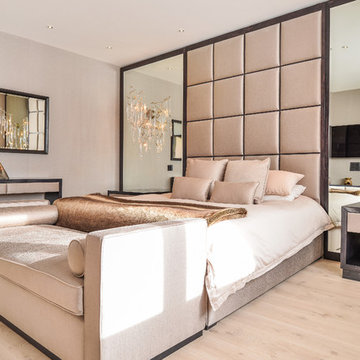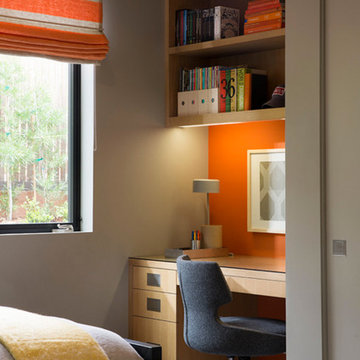1 469 944 foton på sovrum
Sortera efter:
Budget
Sortera efter:Populärt i dag
1521 - 1540 av 1 469 944 foton
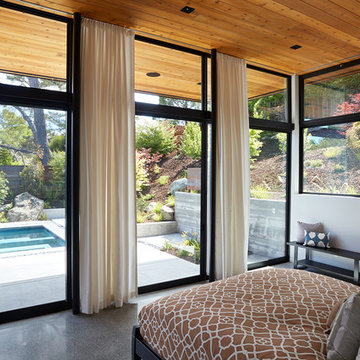
Klopf Architecture, Arterra Landscape Architects and Henry Calvert of Calvert Ventures Designed and built a new warm, modern, Eichler-inspired, open, indoor-outdoor home on a deeper-than-usual San Mateo Highlands property where an original Eichler house had burned to the ground.
The owners wanted multi-generational living and larger spaces than the original home offered, but all parties agreed that the house should respect the neighborhood and blend in stylistically with the other Eichlers. At first the Klopf team considered re-using what little was left of the original home and expanding on it. But after discussions with the owner and builder, all parties agreed that the last few remaining elements of the house were not practical to re-use, so Klopf Architecture designed a new home that pushes the Eichler approach in new directions.
One disadvantage of Eichler production homes is that the house designs were not optimized for each specific lot. A new custom home offered the team a chance to start over. In this case, a longer house that opens up sideways to the south fit the lot better than the original square-ish house that used to open to the rear (west). Accordingly, the Klopf team designed an L-shaped “bar” house with a large glass wall with large sliding glass doors that faces sideways instead of to the rear like a typical Eichler. This glass wall opens to a pool and landscaped yard designed by Arterra Landscape Architects.
Driving by the house, one might assume at first glance it is an Eichler because of the horizontality, the overhanging flat roof eaves, the dark gray vertical siding, and orange solid panel front door, but the house is designed for the 21st Century and is not meant to be a “Likeler.” You won't see any posts and beams in this home. Instead, the ceiling decking is a western red cedar that covers over all the beams. Like Eichlers, this cedar runs continuously from inside to out, enhancing the indoor / outdoor feeling of the house, but unlike Eichlers it conceals a cavity for lighting, wiring, and insulation. Ceilings are higher, rooms are larger and more open, the master bathroom is light-filled and more generous, with a separate tub and shower and a separate toilet compartment, and there is plenty of storage. The garage even easily fits two of today's vehicles with room to spare.
A massive 49-foot by 12-foot wall of glass and the continuity of materials from inside to outside enhance the inside-outside living concept, so the owners and their guests can flow freely from house to pool deck to BBQ to pool and back.
During construction in the rough framing stage, Klopf thought the front of the house appeared too tall even though the house had looked right in the design renderings (probably because the house is uphill from the street). So Klopf Architecture paid the framer to change the roofline from how we had designed it to be lower along the front, allowing the home to blend in better with the neighborhood. One project goal was for people driving up the street to pass the home without immediately noticing there is an "imposter" on this lot, and making that change was essential to achieve that goal.
This 2,606 square foot, 3 bedroom, 3 bathroom Eichler-inspired new house is located in San Mateo in the heart of the Silicon Valley.
Klopf Architecture Project Team: John Klopf, AIA, Klara Kevane
Landscape Architect: Arterra Landscape Architects
Contractor: Henry Calvert of Calvert Ventures
Photography ©2016 Mariko Reed
Location: San Mateo, CA
Year completed: 2016
Hitta den rätta lokala yrkespersonen för ditt projekt
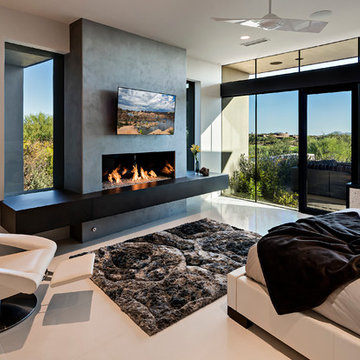
Idéer för stora funkis huvudsovrum, med beige väggar, klinkergolv i porslin, en bred öppen spis och en spiselkrans i betong
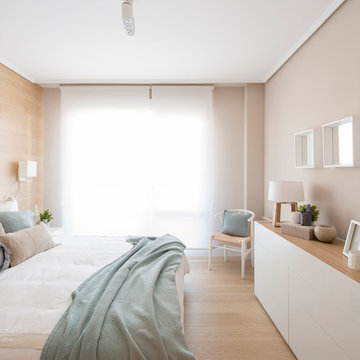
Erlantz Biderbost
Inspiration för mellanstora minimalistiska huvudsovrum, med beige väggar och ljust trägolv
Inspiration för mellanstora minimalistiska huvudsovrum, med beige väggar och ljust trägolv
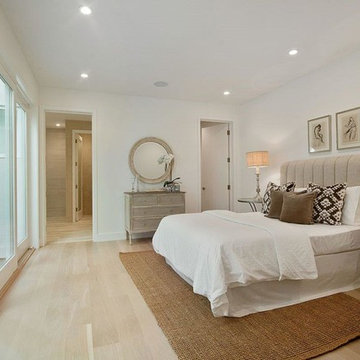
Bild på ett stort vintage huvudsovrum, med vita väggar, ljust trägolv och beiget golv
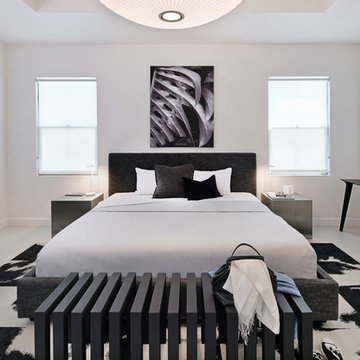
Jeri Koegel
Idéer för att renovera ett mellanstort funkis huvudsovrum, med vita väggar
Idéer för att renovera ett mellanstort funkis huvudsovrum, med vita väggar
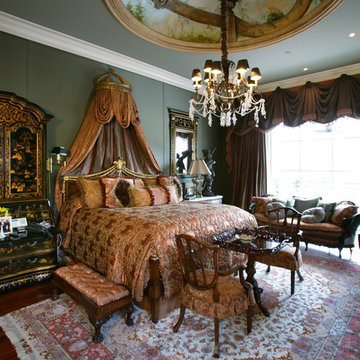
Inspiration för ett mellanstort vintage huvudsovrum, med gröna väggar och mellanmörkt trägolv
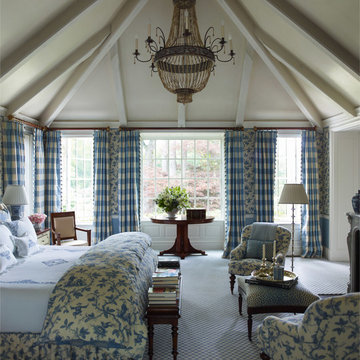
A wool carpet in the Erica pattern captures in its fine net bolder motifs in the same blue-and-white color scheme that Cullman & Kravis devised for this master bedroom.
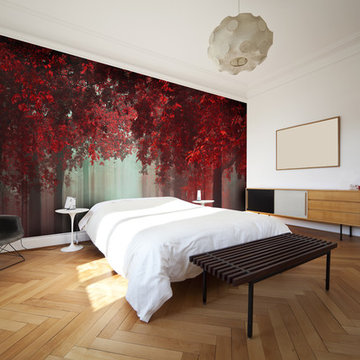
Out of Love Wallpaper Wall Mural in bedroom. Wallsauce mural. Art by 1x Photography.
Foto på ett stort funkis huvudsovrum, med ljust trägolv
Foto på ett stort funkis huvudsovrum, med ljust trägolv
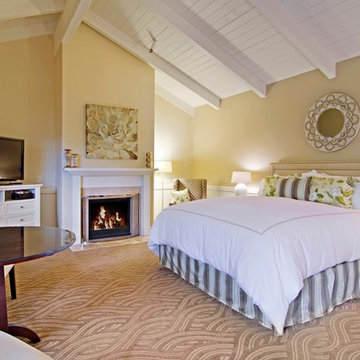
Contemporary/transitional fresh Master suite and guest suite design in collaboration with Interior Lighting & Design, Carmel by the Sea
Klassisk inredning av ett stort huvudsovrum, med beige väggar, heltäckningsmatta, en standard öppen spis och en spiselkrans i trä
Klassisk inredning av ett stort huvudsovrum, med beige väggar, heltäckningsmatta, en standard öppen spis och en spiselkrans i trä
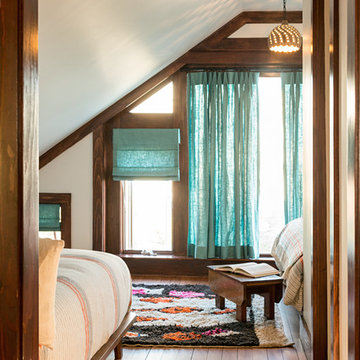
Aline Architecture / Photographer: Dan Cutrona
Inspiration för ett vintage sovrum, med vita väggar och mörkt trägolv
Inspiration för ett vintage sovrum, med vita väggar och mörkt trägolv
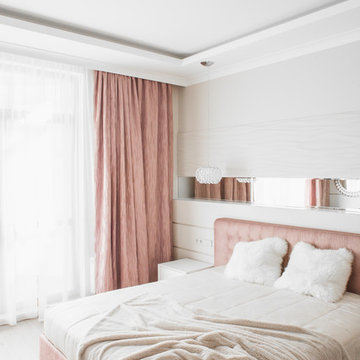
Кровать Desiree, тумбочки Calligaris, светильники Foscarini (все производства Италия)
Idéer för att renovera ett mellanstort funkis huvudsovrum, med vita väggar och ljust trägolv
Idéer för att renovera ett mellanstort funkis huvudsovrum, med vita väggar och ljust trägolv
1 469 944 foton på sovrum

We drew inspiration from traditional prairie motifs and updated them for this modern home in the mountains. Throughout the residence, there is a strong theme of horizontal lines integrated with a natural, woodsy palette and a gallery-like aesthetic on the inside.
Interiors by Alchemy Design
Photography by Todd Crawford
Built by Tyner Construction
77
