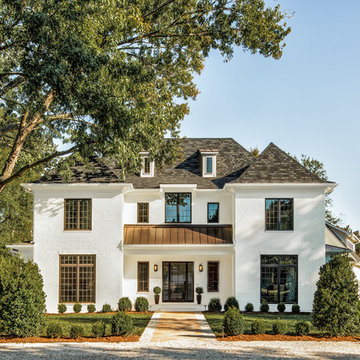166 300 foton på stort hus
Sortera efter:
Budget
Sortera efter:Populärt i dag
81 - 100 av 166 300 foton
Artikel 1 av 4

When Cummings Architects first met with the owners of this understated country farmhouse, the building’s layout and design was an incoherent jumble. The original bones of the building were almost unrecognizable. All of the original windows, doors, flooring, and trims – even the country kitchen – had been removed. Mathew and his team began a thorough design discovery process to find the design solution that would enable them to breathe life back into the old farmhouse in a way that acknowledged the building’s venerable history while also providing for a modern living by a growing family.
The redesign included the addition of a new eat-in kitchen, bedrooms, bathrooms, wrap around porch, and stone fireplaces. To begin the transforming restoration, the team designed a generous, twenty-four square foot kitchen addition with custom, farmers-style cabinetry and timber framing. The team walked the homeowners through each detail the cabinetry layout, materials, and finishes. Salvaged materials were used and authentic craftsmanship lent a sense of place and history to the fabric of the space.
The new master suite included a cathedral ceiling showcasing beautifully worn salvaged timbers. The team continued with the farm theme, using sliding barn doors to separate the custom-designed master bath and closet. The new second-floor hallway features a bold, red floor while new transoms in each bedroom let in plenty of light. A summer stair, detailed and crafted with authentic details, was added for additional access and charm.
Finally, a welcoming farmer’s porch wraps around the side entry, connecting to the rear yard via a gracefully engineered grade. This large outdoor space provides seating for large groups of people to visit and dine next to the beautiful outdoor landscape and the new exterior stone fireplace.
Though it had temporarily lost its identity, with the help of the team at Cummings Architects, this lovely farmhouse has regained not only its former charm but also a new life through beautifully integrated modern features designed for today’s family.
Photo by Eric Roth

This beautiful modern farmhouse exterior blends board & batten siding with horizontal siding for added texture. The black and white color scheme is incredibly bold; but given an earth tone texture provided by the natural stone wainscoting and front porch piers.
Meyer Design

Idéer för att renovera ett stort funkis grått betonghus, med två våningar och sadeltak

Exempel på ett stort modernt beige hus, med blandad fasad, sadeltak och allt i ett plan
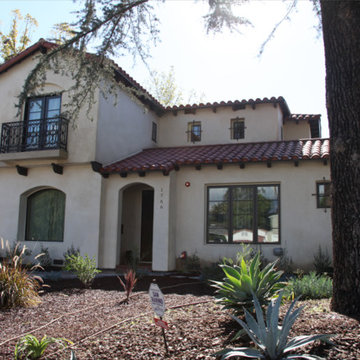
Exterior paint by MVP Builders
San Marino, CA 2017
Bild på ett stort beige hus, med två våningar, stuckatur och tak med takplattor
Bild på ett stort beige hus, med två våningar, stuckatur och tak med takplattor
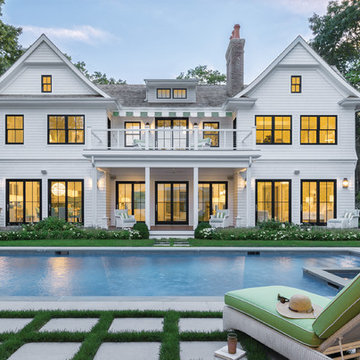
Inredning av ett klassiskt stort vitt hus, med två våningar, fiberplattor i betong och sadeltak
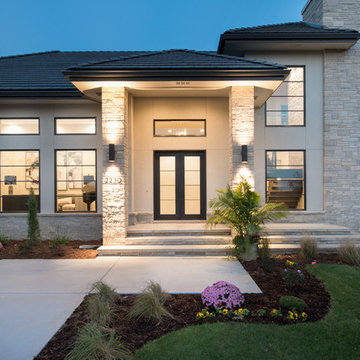
Shane Organ Photo
Modern inredning av ett stort beige hus, med två våningar, stuckatur och valmat tak
Modern inredning av ett stort beige hus, med två våningar, stuckatur och valmat tak

2016 Coastal Living magazine's Hamptons Showhouse // Exterior view with pool
Inspiration för stora klassiska vita trähus, med sadeltak och tre eller fler plan
Inspiration för stora klassiska vita trähus, med sadeltak och tre eller fler plan

Newport653
Bild på ett stort vintage vitt hus, med två våningar och tak i mixade material
Bild på ett stort vintage vitt hus, med två våningar och tak i mixade material
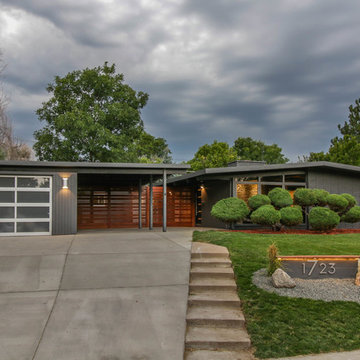
My client had the idea of adding this beautiful, redwood fence along the inside courtyard and side yard. It really popped against the new grey paint tones. We added a new, glass garage door and address wall to complete the look.
Photo by Adrian Kinney

Exterior farm house
Photography by Ryan Garvin
Exempel på ett stort maritimt vitt trähus, med två våningar och valmat tak
Exempel på ett stort maritimt vitt trähus, med två våningar och valmat tak

Foto på ett stort vintage grönt hus, med två våningar, sadeltak och tak i shingel

Anice Hoachlander, Hoachlander Davis Photography
Inredning av ett retro stort grått hus i flera nivåer, med blandad fasad och sadeltak
Inredning av ett retro stort grått hus i flera nivåer, med blandad fasad och sadeltak

Mill House façade, design and photography by Duncan McRoberts...
Idéer för ett stort lantligt vitt trähus, med två våningar, sadeltak och tak i metall
Idéer för ett stort lantligt vitt trähus, med två våningar, sadeltak och tak i metall

© 2015 Jonathan Dean. All Rights Reserved. www.jwdean.com.
Inredning av ett stort vitt hus, med tre eller fler plan, stuckatur och valmat tak
Inredning av ett stort vitt hus, med tre eller fler plan, stuckatur och valmat tak

Beautiful Maxlight Glass Extension, With Glass beams, allowing in the maximum light and letting out the whole view of the garden. Bespoke, so the scale and size are up to you!
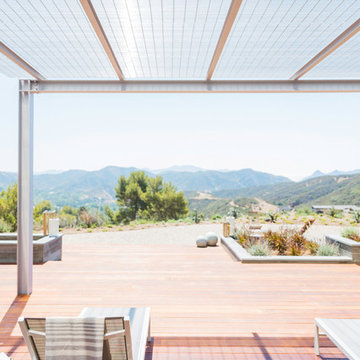
Take a seat outdoors at the Blu Homes Breezehouse. Michael Kelley
Exempel på ett stort modernt grått hus, med allt i ett plan och fiberplattor i betong
Exempel på ett stort modernt grått hus, med allt i ett plan och fiberplattor i betong
166 300 foton på stort hus
5
