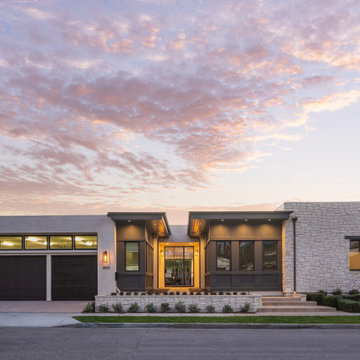166 312 foton på stort hus
Sortera efter:
Budget
Sortera efter:Populärt i dag
121 - 140 av 166 312 foton
Artikel 1 av 4

New construction modern cape cod
Idéer för stora funkis vita hus, med två våningar, stuckatur och tak i shingel
Idéer för stora funkis vita hus, med två våningar, stuckatur och tak i shingel
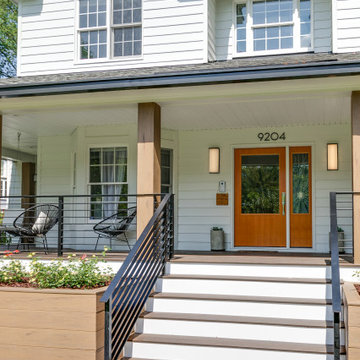
Our client loved their home, but didn't love the exterior, which was dated and didn't reflect their aesthetic. A fresh farmhouse design fit the architecture and their plant-loving vibe. A widened, modern approach to the porch, a fresh coat of paint, a new front door, raised pollinator garden beds and rain chains make this a sustainable and beautiful place to welcome you home.
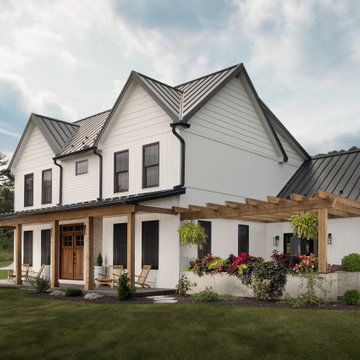
Designed by Jere McCarthy and constructed by State College Design and Construction.
Bild på ett stort lantligt vitt hus, med två våningar, vinylfasad, sadeltak och tak i metall
Bild på ett stort lantligt vitt hus, med två våningar, vinylfasad, sadeltak och tak i metall

Front view of this custom French Country inspired home
Idéer för ett stort brunt hus, med två våningar och tak i shingel
Idéer för ett stort brunt hus, med två våningar och tak i shingel

Inspiration för stora lantliga vita hus, med två våningar, fiberplattor i betong, valmat tak och tak i shingel
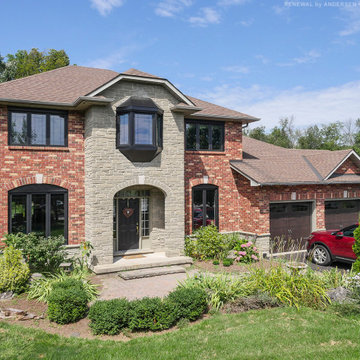
All new windows with prairie grilles we installed in this gorgeous house. This amazing brick and stone home looks great with all new black windows installed, including casement windows, picture windows and a bay window. Get started replacing the windows in your house with Renewal by Andersen of Greater Toronto, serving most of Ontario.
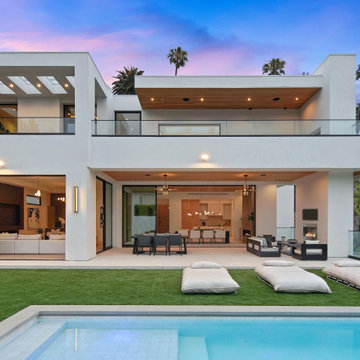
Backyard view of a 3 story modern home exterior. From the pool to the outdoor Living space, into the Living Room, Dining Room and Kitchen. The upper Patios have both wood ceiling and skylights and a glass panel railing.

Check out this incredible backyard space. A complete outdoor kitchen and dining space made perfect for entertainment. This backyard is a private outdoor escape with three separate areas of living. Trees around enclose the yard and we custom selected a beautiful fountain centrepiece.
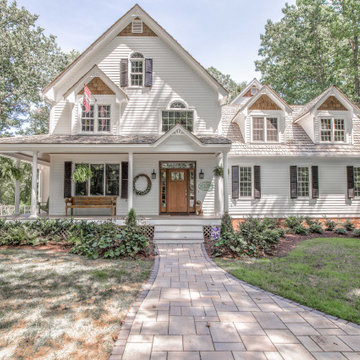
This charming two-story home located in Glen Allen VA really stands out with its wood accents. We painted the siding in Sherwin William Extra White - very traditional and will never go out of style. In particular, the white siding really accentuates the wood door. The shutters are Sherwin Williams Tricorn Black for additional contrast.

Bighorn Palm Desert luxury home with modern architectural design. Photo by William MacCollum.
Foto på ett stort funkis flerfärgat hus, med allt i ett plan, blandad fasad och platt tak
Foto på ett stort funkis flerfärgat hus, med allt i ett plan, blandad fasad och platt tak

Lakeside Exterior with Rustic wood siding, plenty of windows, stone landscaping, and boathouse with deck.
Foto på ett stort vintage brunt hus i flera nivåer, med sadeltak och tak i mixade material
Foto på ett stort vintage brunt hus i flera nivåer, med sadeltak och tak i mixade material
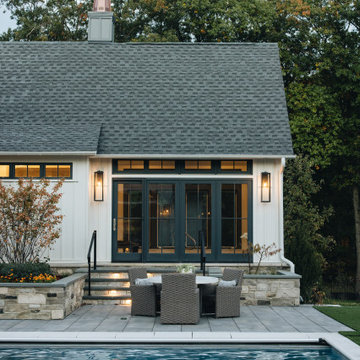
Inspiration för stora klassiska vita hus, med allt i ett plan och halvvalmat sadeltak

A full view of the back side of this Modern Spanish residence showing the outdoor dining area, fireplace, sliding door, kitchen, family room and master bedroom balcony.

Side view of a restored Queen Anne Victorian focuses on attached carriage house containing workshop space and 4-car garage, as well as a solarium that encloses an indoor pool. Shows new side entrance and u-shaped addition at the rear of the main house that contains mudroom, bath, laundry, and extended kitchen.
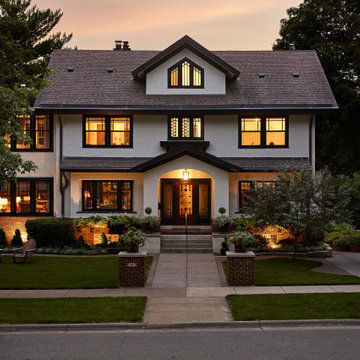
The homeowners loved the character of their 100-year-old home near Lake Harriet, but the original layout no longer supported their busy family’s modern lifestyle. When they contacted the architect, they had a simple request: remodel our master closet. This evolved into a complete home renovation that took three-years of meticulous planning and tactical construction. The completed home demonstrates the overall goal of the remodel: historic inspiration with modern luxuries.

Idéer för ett stort maritimt vitt hus, med sadeltak och tak i mixade material

Modern Farmhouse architecture is all about putting a contemporary twist on a warm, welcoming traditional style. This spacious two-story custom design is a fresh, modern take on a traditional-style home. Clean, simple lines repeat throughout the design with classic gabled roofs, vertical cladding, and contrasting windows. Rustic details like the wrap around porch and timber supports make this home fit in perfectly to its Rocky Mountain setting. While the black and white color scheme keeps things simple, a variety of materials bring visual depth for a cozy feel.

Custom Craftsman Homes With more contemporary design style, Featuring interior and exterior design elements that show the traditionally Craftsman design with wood accents and stone. The entryway leads into 4,000 square foot home with an spacious open floor plan.

Inspiration för stora 60 tals svarta hus, med allt i ett plan, pulpettak och tak i shingel
166 312 foton på stort hus
7
