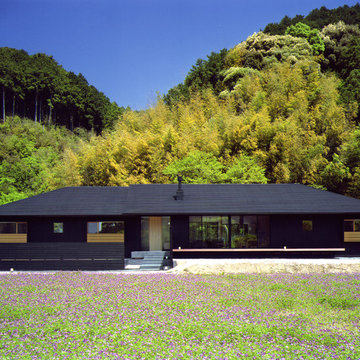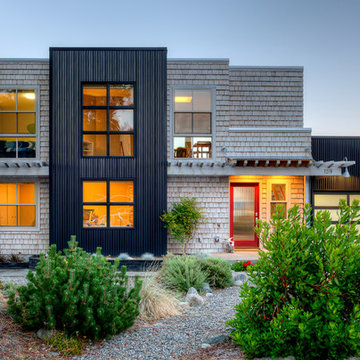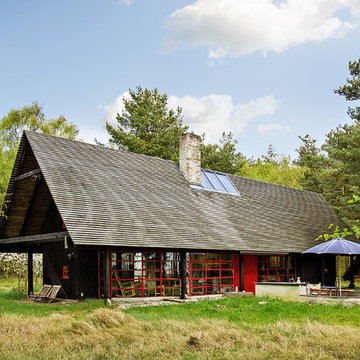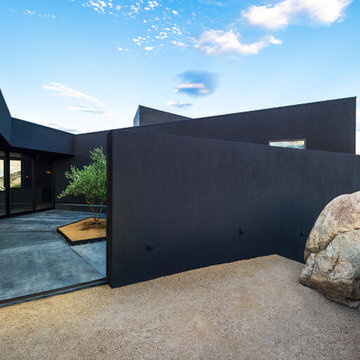10 878 foton på svart hus
Sortera efter:
Budget
Sortera efter:Populärt i dag
241 - 260 av 10 878 foton
Artikel 1 av 2
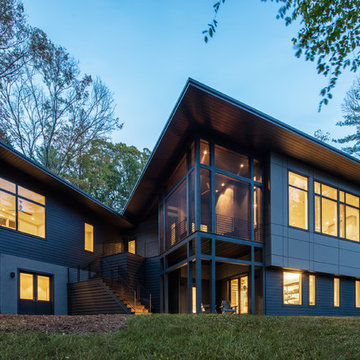
Photography by Keith Isaacs
Inspiration för ett mellanstort 60 tals svart hus, med två våningar, platt tak och tak i metall
Inspiration för ett mellanstort 60 tals svart hus, med två våningar, platt tak och tak i metall
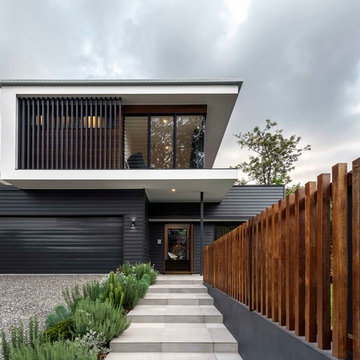
Exempel på ett modernt svart hus, med två våningar, blandad fasad och platt tak

Inspiration för ett litet nordiskt svart hus, med två våningar, sadeltak och tak i metall
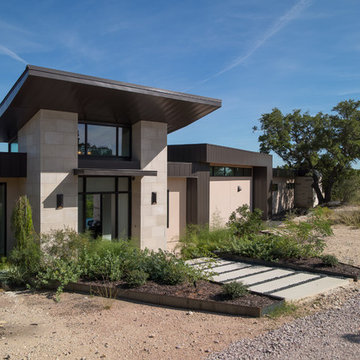
Idéer för stora funkis svarta hus, med allt i ett plan, metallfasad, platt tak och tak i metall
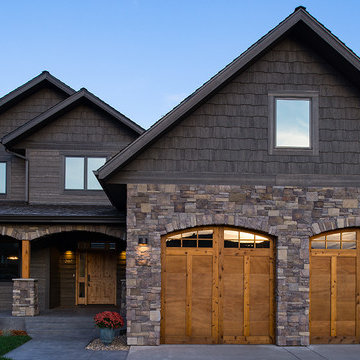
Exempel på ett mellanstort rustikt svart hus, med två våningar, blandad fasad, sadeltak och tak i shingel

Architect: Amanda Martocchio Architecture & Design
Photography: Michael Moran
Project Year:2016
This LEED-certified project was a substantial rebuild of a 1960's home, preserving the original foundation to the extent possible, with a small amount of new area, a reconfigured floor plan, and newly envisioned massing. The design is simple and modern, with floor to ceiling glazing along the rear, connecting the interior living spaces to the landscape. The design process was informed by building science best practices, including solar orientation, triple glazing, rain-screen exterior cladding, and a thermal envelope that far exceeds code requirements.
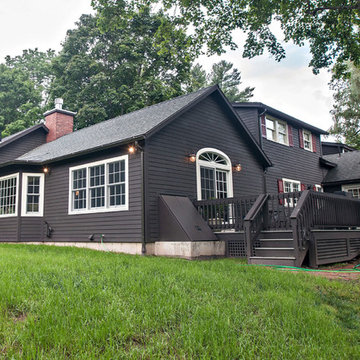
Kevin Sprague
Inspiration för stora klassiska svarta hus, med två våningar, sadeltak och tak i shingel
Inspiration för stora klassiska svarta hus, med två våningar, sadeltak och tak i shingel
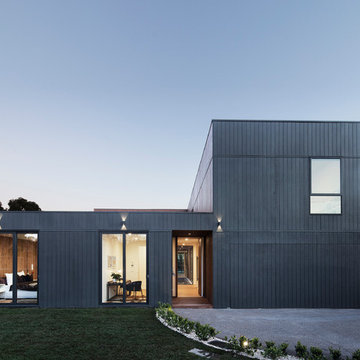
The U-house was designed to ensure the owners will receive maximum natural light into each room whilst maintaining the luxury of having both summer and winter outdoor spaces. As you enter the house, you will experience a visual connection from front to rear of the property through a feature pond creatively placed in the central courtyard.
Photos by Ben Hoskins.

Idéer för mellanstora minimalistiska svarta trähus, med allt i ett plan och halvvalmat sadeltak
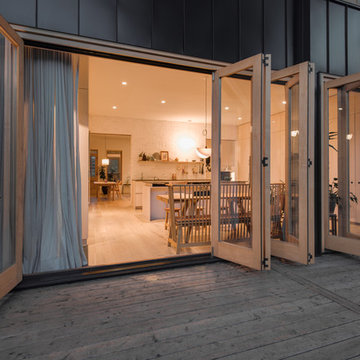
Arnaud Marthouret
Idéer för ett mellanstort modernt svart hus, med två våningar, metallfasad och platt tak
Idéer för ett mellanstort modernt svart hus, med två våningar, metallfasad och platt tak
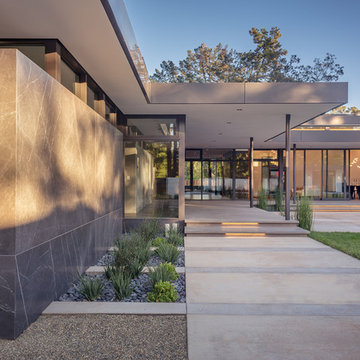
Atherton has many large substantial homes - our clients purchased an existing home on a one acre flag-shaped lot and asked us to design a new dream home for them. The result is a new 7,000 square foot four-building complex consisting of the main house, six-car garage with two car lifts, pool house with a full one bedroom residence inside, and a separate home office /work out gym studio building. A fifty-foot swimming pool was also created with fully landscaped yards.
Given the rectangular shape of the lot, it was decided to angle the house to incoming visitors slightly so as to more dramatically present itself. The house became a classic u-shaped home but Feng Shui design principals were employed directing the placement of the pool house to better contain the energy flow on the site. The main house entry door is then aligned with a special Japanese red maple at the end of a long visual axis at the rear of the site. These angles and alignments set up everything else about the house design and layout, and views from various rooms allow you to see into virtually every space tracking movements of others in the home.
The residence is simply divided into two wings of public use, kitchen and family room, and the other wing of bedrooms, connected by the living and dining great room. Function drove the exterior form of windows and solid walls with a line of clerestory windows which bring light into the middle of the large home. Extensive sun shadow studies with 3D tree modeling led to the unorthodox placement of the pool to the north of the home, but tree shadow tracking showed this to be the sunniest area during the entire year.
Sustainable measures included a full 7.1kW solar photovoltaic array technically making the house off the grid, and arranged so that no panels are visible from the property. A large 16,000 gallon rainwater catchment system consisting of tanks buried below grade was installed. The home is California GreenPoint rated and also features sealed roof soffits and a sealed crawlspace without the usual venting. A whole house computer automation system with server room was installed as well. Heating and cooling utilize hot water radiant heated concrete and wood floors supplemented by heat pump generated heating and cooling.
A compound of buildings created to form balanced relationships between each other, this home is about circulation, light and a balance of form and function.
Photo by John Sutton Photography.
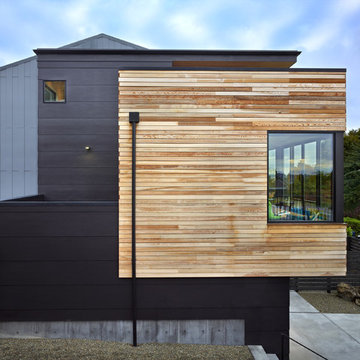
A new Seattle modern house designed by chadbourne + doss architects houses a couple and their 18 bicycles. 3 floors connect indoors and out and provide panoramic views of Lake Washington.
photo by Benjamin Benschneider
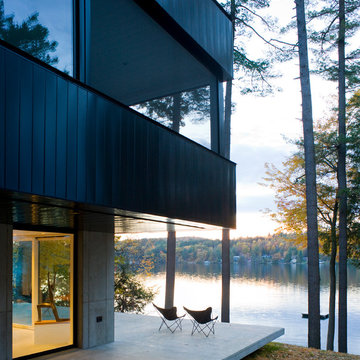
Idéer för stora funkis svarta hus, med metallfasad, två våningar, platt tak och tak i metall

The covered entry stair leads to the outdoor living space under the flying roof. The building is all steel framed and clad for fire resistance. Sprinklers on the roof can be remotely activated to provide fire protection if needed.
Photo; Guy Allenby
10 878 foton på svart hus
13

