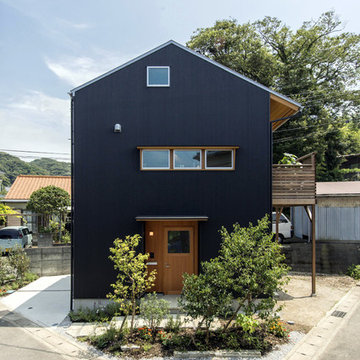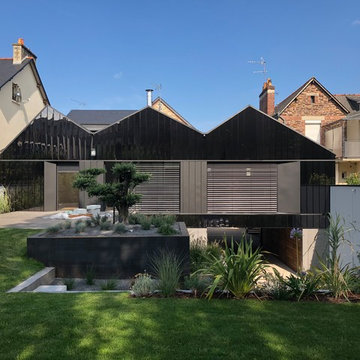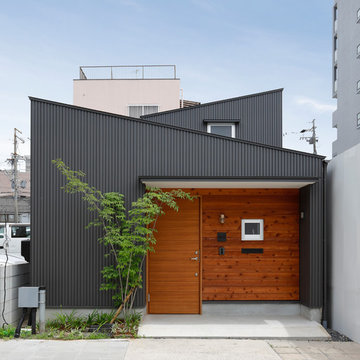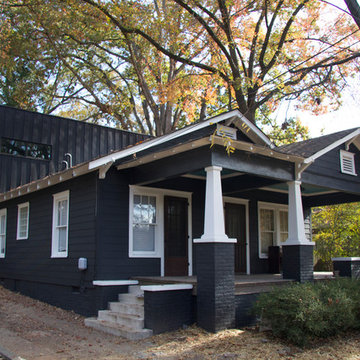10 894 foton på svart hus
Sortera efter:
Budget
Sortera efter:Populärt i dag
281 - 300 av 10 894 foton
Artikel 1 av 2

The East and North sides of our Scandinavian modern project showing Black Gendai Shou Sugi siding from Nakamoto Forestry
Inspiration för ett mellanstort skandinaviskt svart hus, med två våningar, pulpettak och tak i metall
Inspiration för ett mellanstort skandinaviskt svart hus, med två våningar, pulpettak och tak i metall

Upper IPE deck with cable railing and covered space below with bluestone clad fireplace, outdoor kitchen, and infratec heaters. Belgard Melville Tandem block wall with 2x2 porcelain pavers, a putting green, hot tub and metal fire pit.
Sherwin Williams Iron Ore paint color

Side yard view of whole house exterior remodel
Inspiration för stora retro svarta hus, med två våningar
Inspiration för stora retro svarta hus, med två våningar

Deck view
Inredning av ett klassiskt litet svart hus, med två våningar, sadeltak och tak i metall
Inredning av ett klassiskt litet svart hus, med två våningar, sadeltak och tak i metall

The project’s goal is to introduce more affordable contemporary homes for Triangle Area housing. This 1,800 SF modern ranch-style residence takes its shape from the archetypal gable form and helps to integrate itself into the neighborhood. Although the house presents a modern intervention, the project’s scale and proportional parameters integrate into its context.
Natural light and ventilation are passive goals for the project. A strong indoor-outdoor connection was sought by establishing views toward the wooded landscape and having a deck structure weave into the public area. North Carolina’s natural textures are represented in the simple black and tan palette of the facade.

Exterior of this modern country ranch home in the forests of the Catskill mountains. Black clapboard siding and huge picture windows.
Inspiration för ett mellanstort 60 tals svart trähus, med allt i ett plan och pulpettak
Inspiration för ett mellanstort 60 tals svart trähus, med allt i ett plan och pulpettak
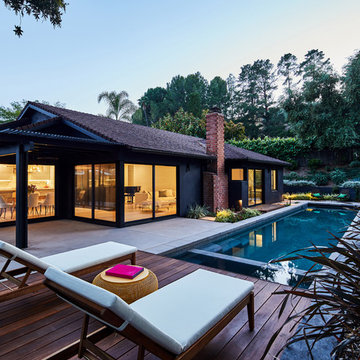
Backyard at dusk
Landscape design by Meg Rushing Coffee
Photo by Dan Arnold
Bild på ett mellanstort 50 tals svart hus, med allt i ett plan, stuckatur, valmat tak och tak i shingel
Bild på ett mellanstort 50 tals svart hus, med allt i ett plan, stuckatur, valmat tak och tak i shingel

credits -
design: Matthew O. Daby - m.o.daby design
interior design: Angela Mechaley - m.o.daby design
construction: Hayes Brothers Construction
cabinets & casework: Red Bear Woodworks
structural engineer: Darla Wall - Willamette Building Solutions
photography: Kenton Waltz & Erin Riddle - KLIK Concepts
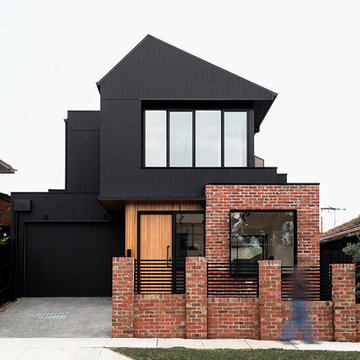
The front facade is composed of bricks, shiplap timbercladding and James Hardie Scyon Axon cladding, painted in Dulux Blackwood Bay.
Idéer för ett mellanstort modernt svart hus, med sadeltak, tak i metall och två våningar
Idéer för ett mellanstort modernt svart hus, med sadeltak, tak i metall och två våningar

One level bungalow.
Photo Credit- Natalie Wyman
Idéer för små funkis svarta hus, med allt i ett plan, blandad fasad och tak i shingel
Idéer för små funkis svarta hus, med allt i ett plan, blandad fasad och tak i shingel

Project Overview:
This project was a new construction laneway house designed by Alex Glegg and built by Eyco Building Group in Vancouver, British Columbia. It uses our Gendai cladding that shows off beautiful wood grain with a blackened look that creates a stunning contrast against their homes trim and its lighter interior. Photos courtesy of Christopher Rollett.
Product: Gendai 1×6 select grade shiplap
Prefinish: Black
Application: Residential – Exterior
SF: 1200SF
Designer: Alex Glegg
Builder: Eyco Building Group
Date: August 2017
Location: Vancouver, BC
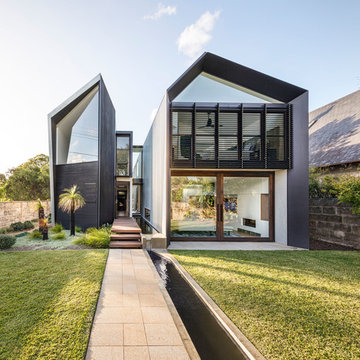
Murray Fredericks
Modern inredning av ett svart hus, med metallfasad, tak i metall, två våningar och sadeltak
Modern inredning av ett svart hus, med metallfasad, tak i metall, två våningar och sadeltak
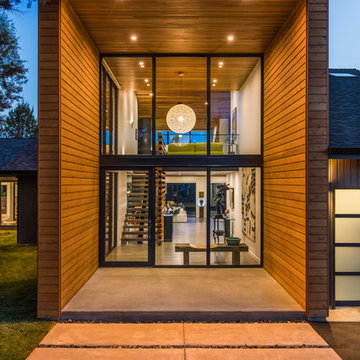
Photo: David Papazian
Modern inredning av ett stort svart hus, med två våningar, blandad fasad, platt tak och tak i shingel
Modern inredning av ett stort svart hus, med två våningar, blandad fasad, platt tak och tak i shingel
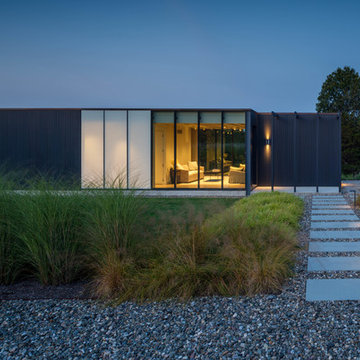
Photographer: Michael Del Rossi
Exempel på ett modernt svart hus, med allt i ett plan och platt tak
Exempel på ett modernt svart hus, med allt i ett plan och platt tak

Brian Thomas Jones, Alex Zarour
Foto på ett mellanstort funkis svart hus, med tre eller fler plan, fiberplattor i betong, platt tak och levande tak
Foto på ett mellanstort funkis svart hus, med tre eller fler plan, fiberplattor i betong, platt tak och levande tak
10 894 foton på svart hus
15
