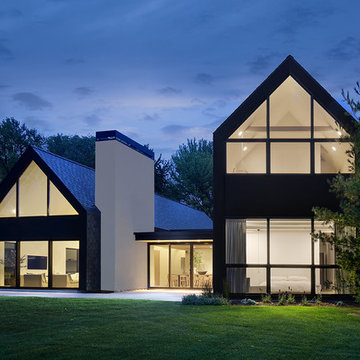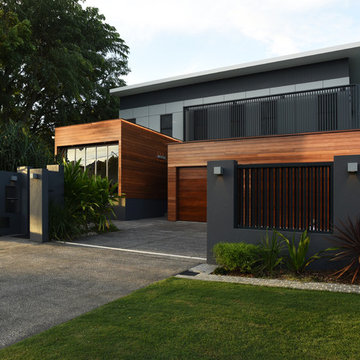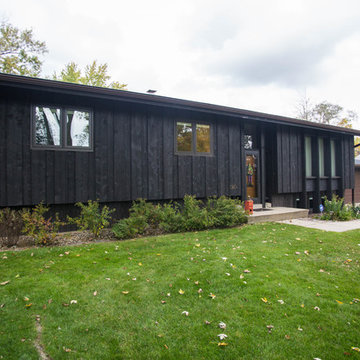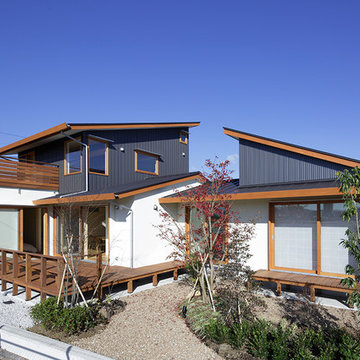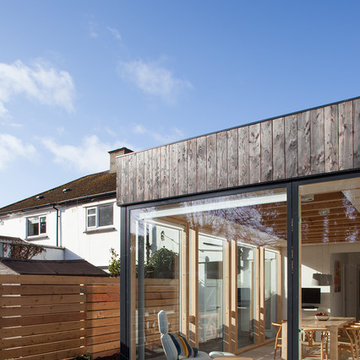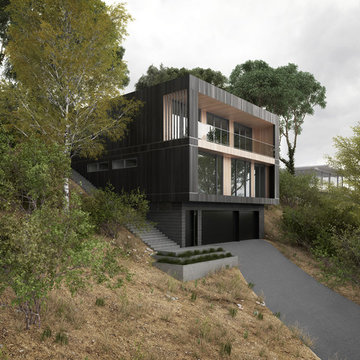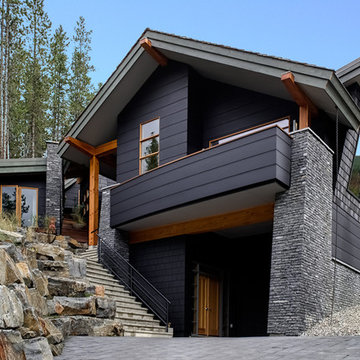10 896 foton på svart hus
Sortera efter:
Budget
Sortera efter:Populärt i dag
261 - 280 av 10 896 foton
Artikel 1 av 2

In this close up view of the side of the house, you get an even better idea of the previously mentioned paint scheme. The fence shows the home’s former color, a light brown. The new exterior paint colors dramatically show how the right color change can add a wonderful fresh feel to a house.
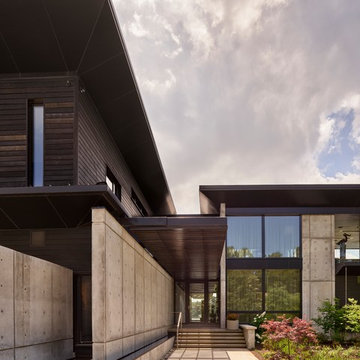
Idéer för ett stort modernt svart hus, med två våningar, blandad fasad och platt tak

Exempel på ett mellanstort amerikanskt svart hus, med två våningar, sadeltak och tak i shingel

EXTERIOR. Our clients had lived in this barn conversion for a number of years but had not got around to updating it. The layout was slightly awkward and the entrance to the property was not obvious. There were dark terracotta floor tiles and a large amount of pine throughout, which made the property very orange!
On the ground floor we remodelled the layout to create a clear entrance, large open plan kitchen-dining room, a utility room, boot room and small bathroom.
We then replaced the floor, decorated throughout and introduced a new colour palette and lighting scheme.
In the master bedroom on the first floor, walls and a mezzanine ceiling were removed to enable the ceiling height to be enjoyed. New bespoke cabinetry was installed and again a new lighting scheme and colour palette introduced.

Creative Captures, David Barrios
Exempel på ett mellanstort 60 tals svart hus, med allt i ett plan
Exempel på ett mellanstort 60 tals svart hus, med allt i ett plan

Idéer för ett litet modernt svart hus, med allt i ett plan, fiberplattor i betong, platt tak och tak i metall
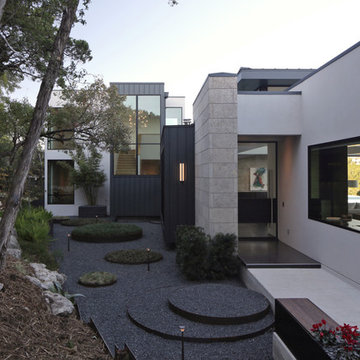
Photography by Paul Bardagjy
Bild på ett stort funkis svart hus, med två våningar, metallfasad, platt tak och tak i metall
Bild på ett stort funkis svart hus, med två våningar, metallfasad, platt tak och tak i metall
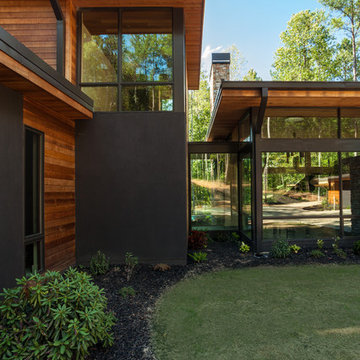
Idéer för att renovera ett mellanstort funkis svart hus, med två våningar, blandad fasad och platt tak
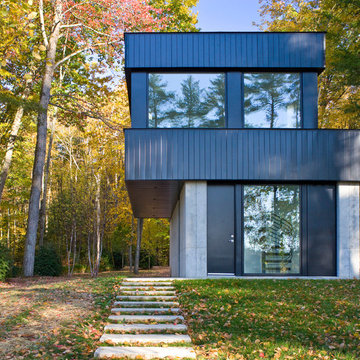
Foto på ett stort funkis svart hus, med metallfasad, två våningar, platt tak och tak i metall

Modern twist on the classic A-frame profile. This multi-story Duplex has a striking façade that juxtaposes large windows against organic and industrial materials. Built by Mast & Co Design/Build features distinguished asymmetrical architectural forms which accentuate the contemporary design that flows seamlessly from the exterior to the interior.

This modern lake house is located in the foothills of the Blue Ridge Mountains. The residence overlooks a mountain lake with expansive mountain views beyond. The design ties the home to its surroundings and enhances the ability to experience both home and nature together. The entry level serves as the primary living space and is situated into three groupings; the Great Room, the Guest Suite and the Master Suite. A glass connector links the Master Suite, providing privacy and the opportunity for terrace and garden areas.
Won a 2013 AIANC Design Award. Featured in the Austrian magazine, More Than Design. Featured in Carolina Home and Garden, Summer 2015.

What started as a kitchen and two-bathroom remodel evolved into a full home renovation plus conversion of the downstairs unfinished basement into a permitted first story addition, complete with family room, guest suite, mudroom, and a new front entrance. We married the midcentury modern architecture with vintage, eclectic details and thoughtful materials.

Foto på ett stort funkis svart hus, med två våningar, metallfasad, sadeltak och tak med takplattor
10 896 foton på svart hus
14
