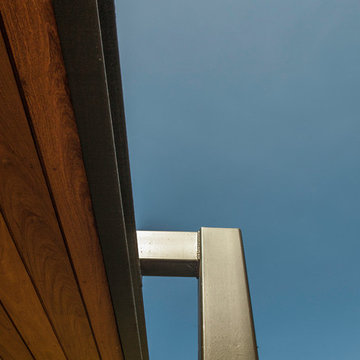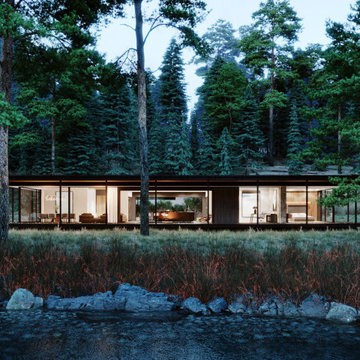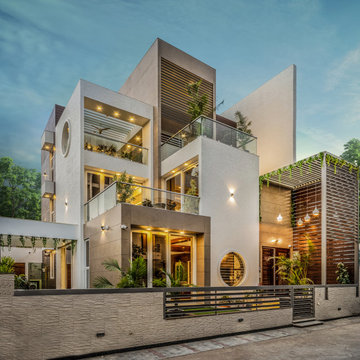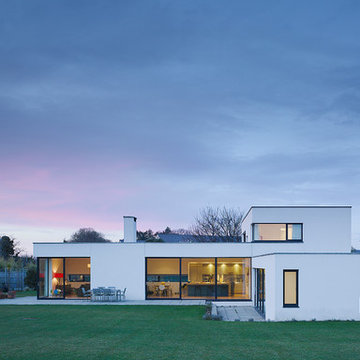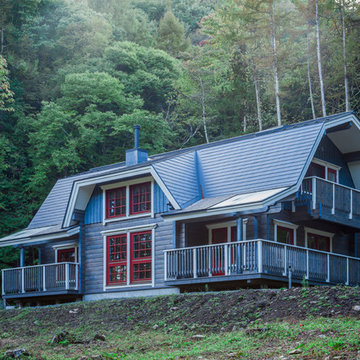13 228 foton på turkost hus
Sortera efter:
Budget
Sortera efter:Populärt i dag
121 - 140 av 13 228 foton
Artikel 1 av 2
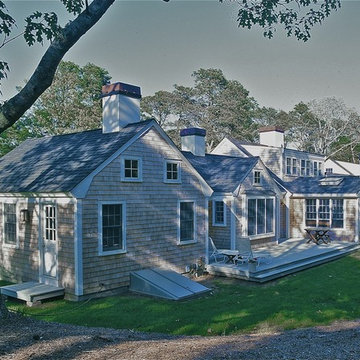
Rear view of house showing assembly of traditional gable forms wrapping around an expansive deck.
Photo by Scott Gibson, courtesy Fine Homebuilding magazine
The renovation and expansion of this traditional half Cape cottage into a bright and spacious four bedroom vacation house was featured in Fine Homebuilding magazine and in the books Additions and Updating Classic America: Capes from Taunton Press.
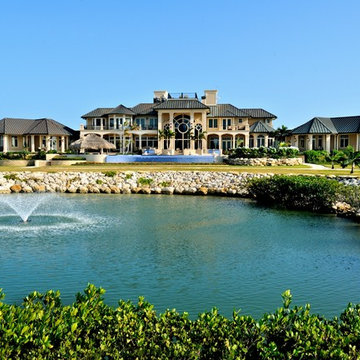
Another special characteristic is two naturally occurring saltwater ponds that are home to grouper, snapper and even a nurse shark.
Idéer för mycket stora medelhavsstil beige hus, med två våningar, blandad fasad, valmat tak och tak i metall
Idéer för mycket stora medelhavsstil beige hus, med två våningar, blandad fasad, valmat tak och tak i metall

This Transitional Craftsman was originally built in 1904, and recently remodeled to replace unpermitted additions that were not to code. The playful blue exterior with white trim evokes the charm and character of this home.
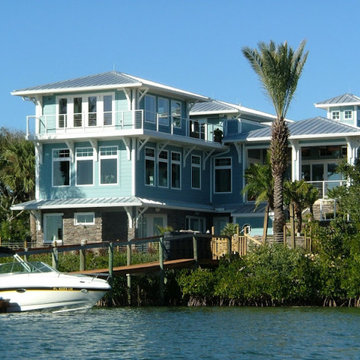
Waterfront home with a tropical feel.
Exotisk inredning av ett stort blått hus, med tre eller fler plan, fiberplattor i betong, sadeltak och tak i metall
Exotisk inredning av ett stort blått hus, med tre eller fler plan, fiberplattor i betong, sadeltak och tak i metall

Front of home from Montgomery Avenue with view of entry steps, planters and street parking.
Idéer för ett stort modernt vitt hus, med pulpettak och två våningar
Idéer för ett stort modernt vitt hus, med pulpettak och två våningar
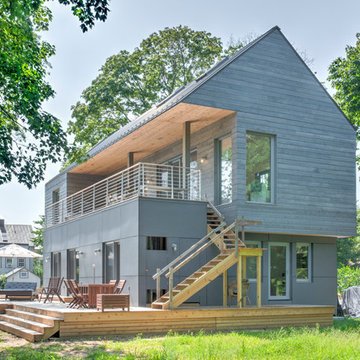
Greenport Passive House Exterior. Photos by Liz Glasgow.
Modern inredning av ett mellanstort grått hus, med två våningar och tak i metall
Modern inredning av ett mellanstort grått hus, med två våningar och tak i metall

Willet Photography
Idéer för ett mellanstort klassiskt vitt hus, med tre eller fler plan, tegel, sadeltak och tak i mixade material
Idéer för ett mellanstort klassiskt vitt hus, med tre eller fler plan, tegel, sadeltak och tak i mixade material

The owners were downsizing from a large ornate property down the street and were seeking a number of goals. Single story living, modern and open floor plan, comfortable working kitchen, spaces to house their collection of artwork, low maintenance and a strong connection between the interior and the landscape. Working with a long narrow lot adjacent to conservation land, the main living space (16 foot ceiling height at its peak) opens with folding glass doors to a large screen porch that looks out on a courtyard and the adjacent wooded landscape. This gives the home the perception that it is on a much larger lot and provides a great deal of privacy. The transition from the entry to the core of the home provides a natural gallery in which to display artwork and sculpture. Artificial light almost never needs to be turned on during daytime hours and the substantial peaked roof over the main living space is oriented to allow for solar panels not visible from the street or yard.

Product: Corral Board Silver Patina Authentic Reclaimed Barn Wood
Solution: Mixed texture Band Sawn and Circle Sawn Square Edge Corral Board, reclaimed barn wood with authentic fastener Holes and bands of moss.

The guesthouse of our Green Mountain Getaway follows the same recipe as the main house. With its soaring roof lines and large windows, it feels equally as integrated into the surrounding landscape.
Photo by: Nat Rea Photography
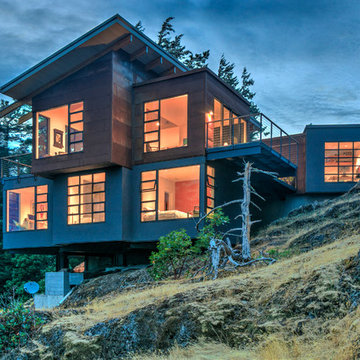
Inspiration för mellanstora moderna grå hus, med tre eller fler plan, platt tak och blandad fasad

Exterior view of home with stucco exterior and metal roof. Clerestory gives the home more street presence.
Inspiration för ett litet funkis grått hus, med allt i ett plan, stuckatur, platt tak och tak i metall
Inspiration för ett litet funkis grått hus, med allt i ett plan, stuckatur, platt tak och tak i metall
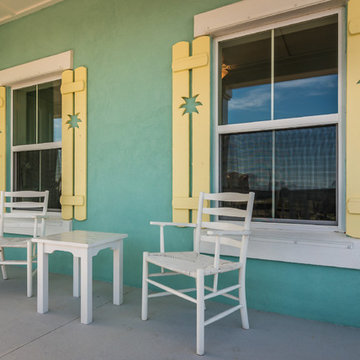
Inspiration för ett mellanstort maritimt blått hus, med två våningar, blandad fasad, halvvalmat sadeltak och tak i shingel
13 228 foton på turkost hus
7
