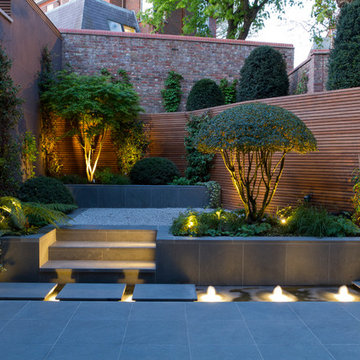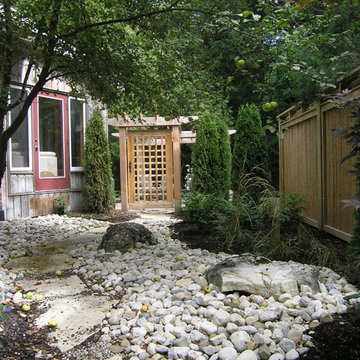Sortera efter:
Budget
Sortera efter:Populärt i dag
21 - 40 av 36 987 foton
Artikel 1 av 2
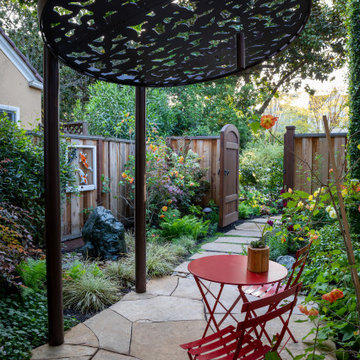
The custom arbor creates a cool intimate sitting area thanks to a cantilevered steel canopy with die-cut panel by Parasoleil. Arizona flagstone pavers and a boulder fountain ground the space in lush plantings. 'Koi' artwork (acrylic on reclaimed glass windowpane) by owner. Photo © Jude Parkinson-Morgan.
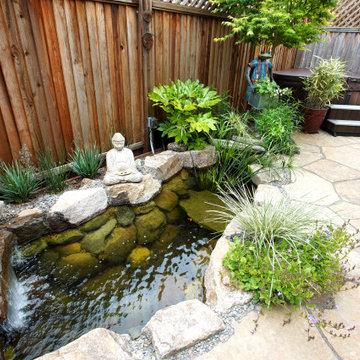
Small and tranquil, this urban space makes use of the limited area to create a spa-like flow.
Foto på en liten orientalisk trädgård i delvis sol som tål torka och längs med huset, med en damm och naturstensplattor
Foto på en liten orientalisk trädgård i delvis sol som tål torka och längs med huset, med en damm och naturstensplattor
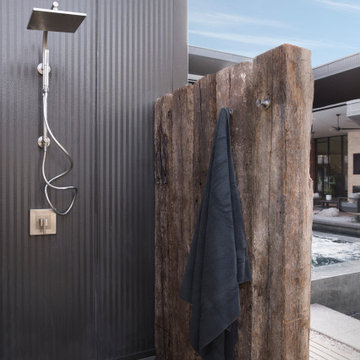
Cool outdoor shower with teak and deck floor. Railroad ties found on the property were repurposed to create a privacy screen for this showering space.

Un projet de patio urbain en pein centre de Nantes. Un petit havre de paix désormais, élégant et dans le soucis du détail. Du bois et de la pierre comme matériaux principaux. Un éclairage différencié mettant en valeur les végétaux est mis en place.

APLD 2021 Silver Award Winning Landscape Design. Galvanized troughs used for vegetables in the side yard. An expansive back yard landscape with several mature oak trees and a stunning Golden Locust tree has been transformed into a welcoming outdoor retreat. The renovations include a wraparound deck, an expansive travertine natural stone patio, stairways and pathways along with concrete retaining walls and column accents with dramatic planters. The pathways meander throughout the landscape... some with travertine stepping stones and gravel and those below the majestic oaks left natural with fallen leaves. Raised vegetable beds and fruit trees occupy some of the sunniest areas of the landscape. A variety of low-water and low-maintenance plants for both sunny and shady areas include several succulents, grasses, CA natives and other site-appropriate Mediterranean plants complimented by a variety of boulders. Dramatic white pots provide architectural accents, filled with succulents and citrus trees. Design, Photos, Drawings © Eileen Kelly, Dig Your Garden Landscape Design
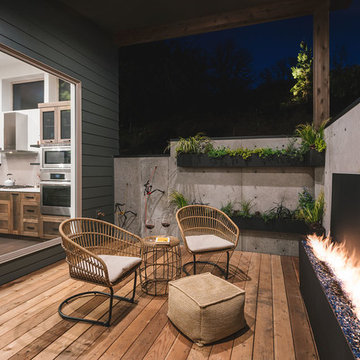
Outdoor patio with gas fireplace that lives right off the kitchen. Perfect for hosting or being outside privately, as it's secluded from neighbors. Wood floors, cement walls with a cover.
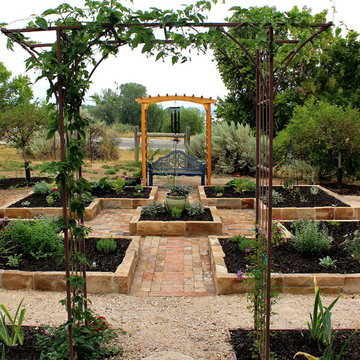
The Ardent Gardener Landscape Design
Foto på en vintage formell trädgård i full sol längs med huset på sommaren, med en köksträdgård och marksten i tegel
Foto på en vintage formell trädgård i full sol längs med huset på sommaren, med en köksträdgård och marksten i tegel
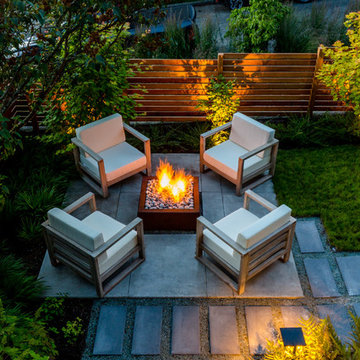
In Seattle's Fremont neighborhood SCJ Studio designed a new landscape to surround and set off a contemporary home by Coates Design Architects. The narrow spaces around the tall home needed structure and organization, and a thoughtful approach to layout and space programming. A concrete patio was installed with a Paloform Bento gas fire feature surrounded by lush, northwest planting. A horizontal board cedar fence provides privacy from the street and creates the cozy feeling of an outdoor room among the trees. LED low-voltage lighting by Kichler Lighting adds night-time warmth.
Photography by: Miranda Estes Photography
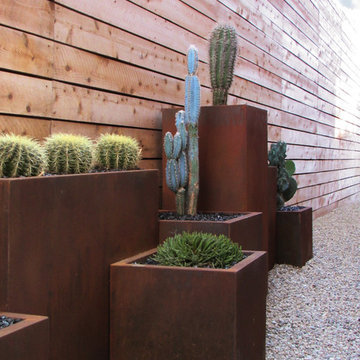
Large picture windows looked out onto the empty narrow side yard. Our solution was to create a dramatic 3D modular installation with CorTen Planters filled with low maintenance cacti.
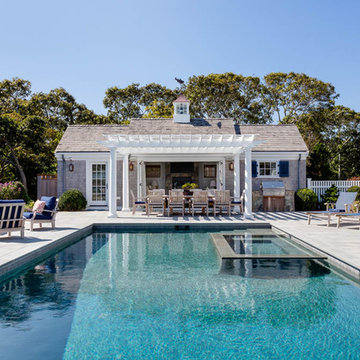
Greg Premru
Inredning av en maritim stor rektangulär pool längs med huset, med naturstensplattor och poolhus
Inredning av en maritim stor rektangulär pool längs med huset, med naturstensplattor och poolhus

Our Princeton Architects designed this side entrance for everyday use to reflect the elegance and sophistication of the main front entrance.
Bild på en mellanstor vintage veranda längs med huset, med naturstensplattor och takförlängning
Bild på en mellanstor vintage veranda längs med huset, med naturstensplattor och takförlängning
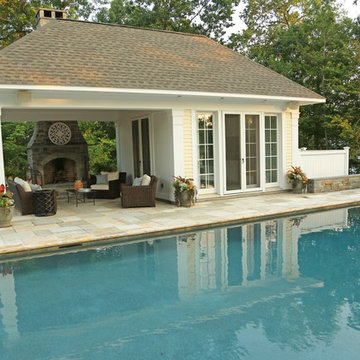
Beautiful pavilion style pool house with kitchen, eating area, bathroom along with exterior fireplace and seating area.
Idéer för en liten klassisk träningspool längs med huset, med poolhus
Idéer för en liten klassisk träningspool längs med huset, med poolhus
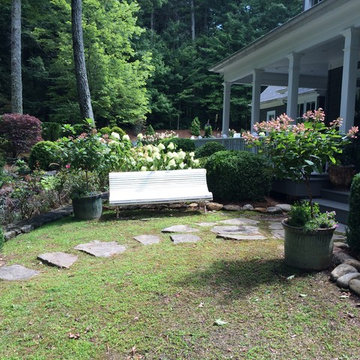
A retreat area, designed by Dargan Landscape Architects.
Bild på en liten vintage trädgård i skuggan längs med huset på sommaren, med en trädgårdsgång och grus
Bild på en liten vintage trädgård i skuggan längs med huset på sommaren, med en trädgårdsgång och grus
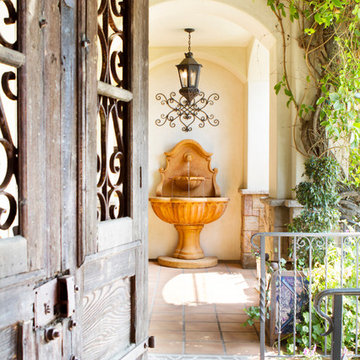
Photo Credit: Nicole Leone
Inspiration för medelhavsstil formella trädgårdar i skuggan längs med huset, med en fontän och naturstensplattor
Inspiration för medelhavsstil formella trädgårdar i skuggan längs med huset, med en fontän och naturstensplattor
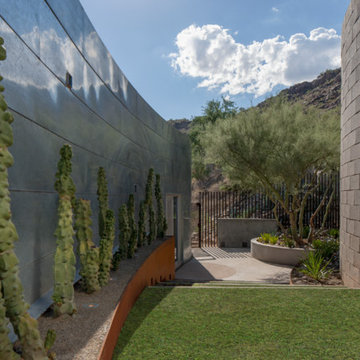
Timmerman Photography
This is a home we initially built in 1995 and after it sold in 2014 we were commissioned to come back and remodel the interior of the home.
We worked with internationally renowned architect Will Bruder on the initial design on the home. The goal of home was to build a modern hillside home which made the most of the vista upon which it sat. A few ways we were able to achieve this were the unique, floor-to-ceiling glass windows on the side of the property overlooking Scottsdale, a private courtyard off the master bedroom and bathroom, and a custom commissioned sculpture Mayme Kratz.
Stonecreek's particular role in the project were to work alongside both the clients and the architect to make sure we were able to perfectly execute on the vision and design of the project. A very unique component of this house is how truly custom every feature is, all the way from the window systems and the bathtubs all the way down to the door handles and other features.
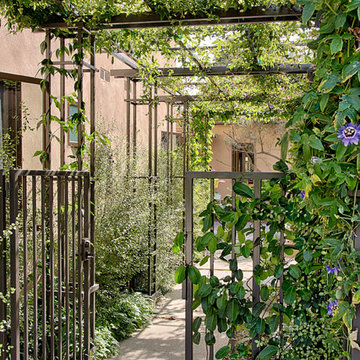
Inspiration för en medelhavsstil trädgård i delvis sol längs med huset
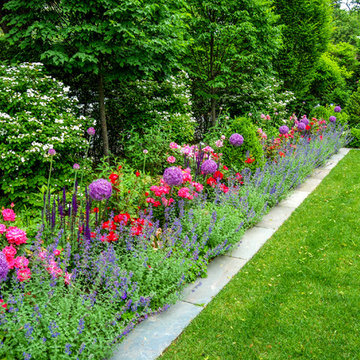
The formal rectangular lawn anchors the viewing garden, with colorful planting accents and the pergola as a focal point and sitting area.
Exempel på en mellanstor klassisk formell trädgård i full sol längs med huset och rabattkant, med naturstensplattor
Exempel på en mellanstor klassisk formell trädgård i full sol längs med huset och rabattkant, med naturstensplattor
36 987 foton på utomhusdesign längs med huset
2






