578 252 foton på rustik design och inredning

Interior Designer: Allard & Roberts, Architect: Retro + Fit Design, Builder: Osada Construction, Photographer: Shonie Kuykendall
Rustik inredning av ett mellanstort grått hus, med tre eller fler plan, fiberplattor i betong och sadeltak
Rustik inredning av ett mellanstort grått hus, med tre eller fler plan, fiberplattor i betong och sadeltak

Jonathan Reece
Bild på ett mellanstort rustikt uterum, med mellanmörkt trägolv, tak och brunt golv
Bild på ett mellanstort rustikt uterum, med mellanmörkt trägolv, tak och brunt golv

In Katy, Texas, Tradition Outdoor Living designed an outdoor living space, transforming the average backyard into a Texas Ranch-style retreat.
Entering this outdoor addition, the scene boasts Texan Ranch with custom made cedar Barn-style doors creatively encasing the recessed TV above the fireplace. Maintaining the appeal of the doors, the fireplace cedar mantel is adorned with accent rustic hardware. The 60” electric fireplace, remote controlled with LED lights, flickers warm colors for a serene evening on the patio. An extended hearth continues along the perimeter of living room, creating bench seating for all.
This combination of Rustic Taloka stack stone, from the fireplace and columns, and the polished Verano stone, capping the hearth and columns, perfectly pairs together enhancing the feel of this outdoor living room. The cedar-trimmed coffered beams in the tongue and groove ceiling and the wood planked stamped concrete make this space even more unique!
In the large Outdoor Kitchen, beautifully polished New Venetian Gold granite countertops allow the chef plenty of space for serving food and chatting with guests at the bar. The stainless steel appliances sparkle in the evening while the custom, color-changing LED lighting glows underneath the kitchen granite.
In the cooler months, this outdoor space is wired for electric radiant heat. And if anyone is up for a night of camping at the ranch, this outdoor living space is ready and complete with an outdoor bathroom addition!
Photo Credit: Jennifer Sue Photography
Hitta den rätta lokala yrkespersonen för ditt projekt
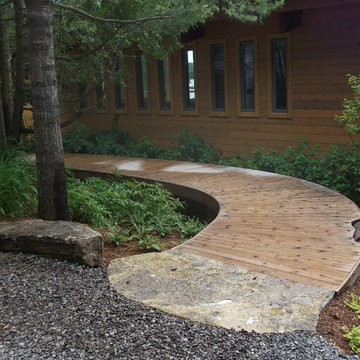
A sloping, curving deck with stone accents. Wheelchair accessible!
Inredning av en rustik stor bakgård i skuggan, med trädäck
Inredning av en rustik stor bakgård i skuggan, med trädäck

Tom Zikas
Foto på ett mellanstort rustikt brun en-suite badrum, med öppna hyllor, skåp i slitet trä, brun kakel, porslinskakel, beige väggar, ett avlångt handfat, träbänkskiva, en öppen dusch, klinkergolv i porslin och med dusch som är öppen
Foto på ett mellanstort rustikt brun en-suite badrum, med öppna hyllor, skåp i slitet trä, brun kakel, porslinskakel, beige väggar, ett avlångt handfat, träbänkskiva, en öppen dusch, klinkergolv i porslin och med dusch som är öppen
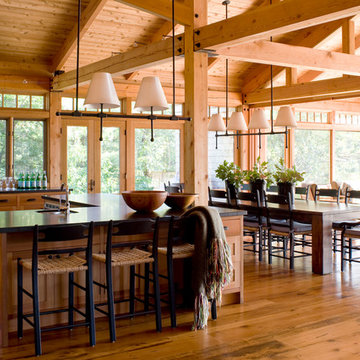
Bild på ett rustikt kök med öppen planlösning, med en undermonterad diskho, skåp i mellenmörkt trä, mellanmörkt trägolv och en köksö

This project was a Guest House for a long time Battle Associates Client. Smaller, smaller, smaller the owners kept saying about the guest cottage right on the water's edge. The result was an intimate, almost diminutive, two bedroom cottage for extended family visitors. White beadboard interiors and natural wood structure keep the house light and airy. The fold-away door to the screen porch allows the space to flow beautifully.
Photographer: Nancy Belluscio
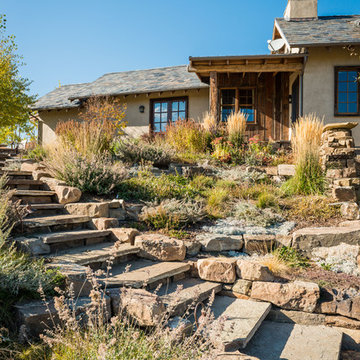
Bild på en rustik trädgård i full sol, med en trädgårdsgång och naturstensplattor
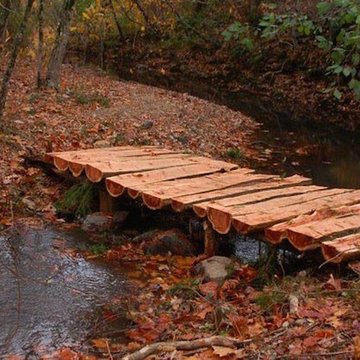
Inspiration för mellanstora rustika bakgårdar i skuggan på hösten, med en damm och trädäck
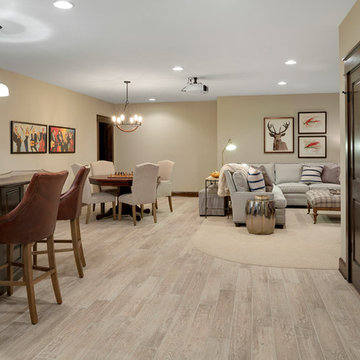
Spacecrafting
Inspiration för stora rustika källare utan fönster, med beige väggar, beiget golv och ljust trägolv
Inspiration för stora rustika källare utan fönster, med beige väggar, beiget golv och ljust trägolv

White melamine with bullnose drawer faces and doors with matte Lucite inserts, toe stop fences, round brushed rods and melamine molding
Idéer för ett stort rustikt walk-in-closet för könsneutrala, med släta luckor och vita skåp
Idéer för ett stort rustikt walk-in-closet för könsneutrala, med släta luckor och vita skåp

A new-build modern farmhouse included an open kitchen with views to all the first level rooms, including dining area, family room area, back mudroom and front hall entries. Rustic-styled beams provide support between first floor and loft upstairs. A 10-foot island was designed to fit between rustic support posts. The rustic alder dark stained island complements the L-shape perimeter cabinets of lighter knotty alder. Two full-sized undercounter ovens by Wolf split into single spacing, under an electric cooktop, and in the large island are useful for this busy family. Hardwood hickory floors and a vintage armoire add to the rustic decor.
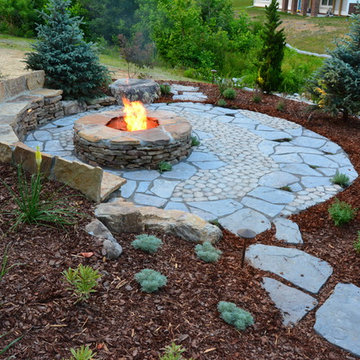
Rustik inredning av en mellanstor uteplats på baksidan av huset, med en öppen spis och marksten i betong
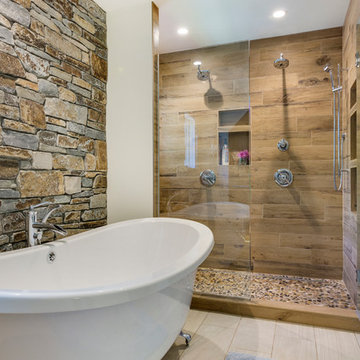
Design: Charlie & Co. Design | Builder: Stonefield Construction | Interior Selections & Furnishings: By Owner | Photography: Spacecrafting
Foto på ett rustikt en-suite badrum, med ett badkar med tassar, en dusch i en alkov, keramikplattor, vita väggar och klinkergolv i porslin
Foto på ett rustikt en-suite badrum, med ett badkar med tassar, en dusch i en alkov, keramikplattor, vita väggar och klinkergolv i porslin
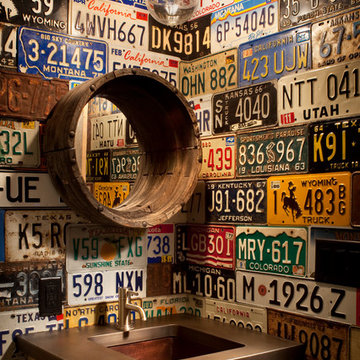
Idéer för att renovera ett rustikt brun brunt toalett, med ett undermonterad handfat

Designed by MossCreek, this beautiful timber frame home includes signature MossCreek style elements such as natural materials, expression of structure, elegant rustic design, and perfect use of space in relation to build site. Photo by Mark Smith

Idéer för att renovera ett mellanstort rustikt könsneutralt tonårsrum kombinerat med sovrum, med heltäckningsmatta, bruna väggar och grått golv

A striking 36-ft by 18-ft. four-season pavilion profiled in the September 2015 issue of Fine Homebuilding magazine. To read the article, go to http://www.carolinatimberworks.com/wp-content/uploads/2015/07/Glass-in-the-Garden_September-2015-Fine-Homebuilding-Cover-and-article.pdf. Operable steel doors and windows. Douglas Fir and reclaimed Hemlock ceiling boards.
© Carolina Timberworks
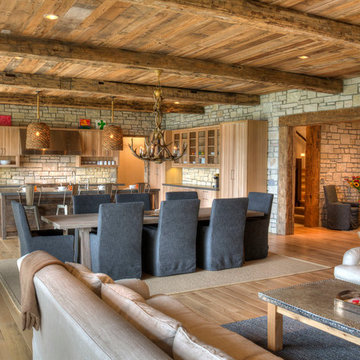
Idéer för en stor rustik matplats med öppen planlösning, med mellanmörkt trägolv
578 252 foton på rustik design och inredning
7



















