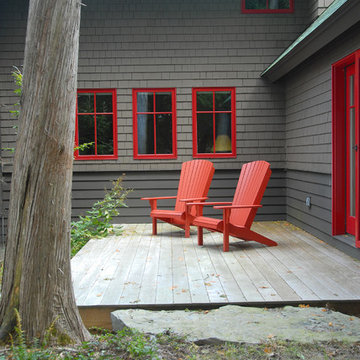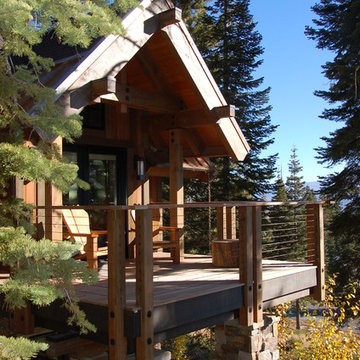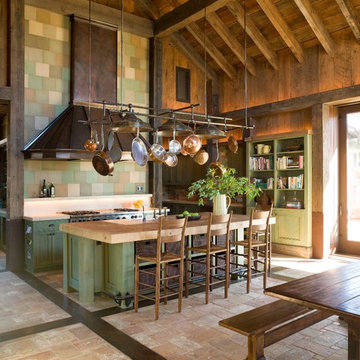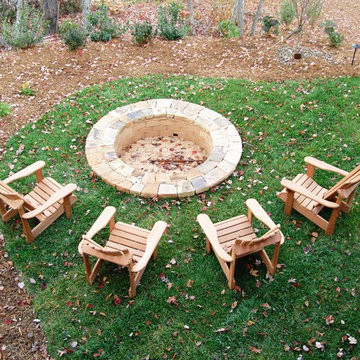578 247 foton på rustik design och inredning
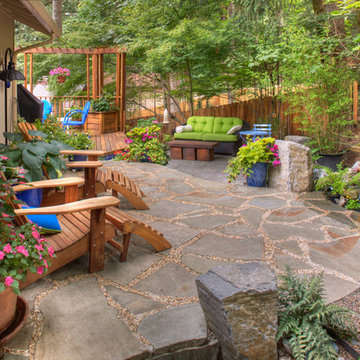
Mortared flagstone and gravel patio.
Idéer för en rustik uteplats på baksidan av huset, med naturstensplattor
Idéer för en rustik uteplats på baksidan av huset, med naturstensplattor
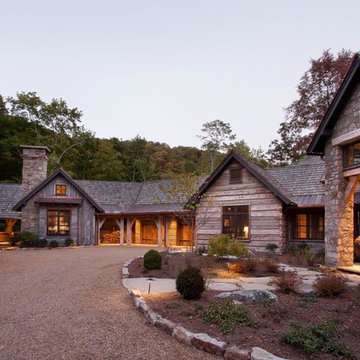
Reclaimed wood provided by Appalachian Antique Hardwoods. Architect Platt Architecture, PA, Builder Morgan-Keefe, Photographer J. Weiland
Inspiration för ett rustikt trähus, med allt i ett plan
Inspiration för ett rustikt trähus, med allt i ett plan

Idéer för att renovera ett litet rustikt grönt betonghus, med två våningar, sadeltak och tak i metall
Hitta den rätta lokala yrkespersonen för ditt projekt
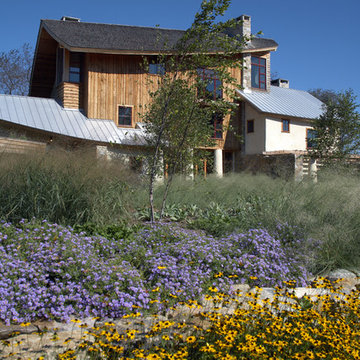
Rob Cardillo, Kwatee Stamm
Architect: Moger Mehrhof Architects
Landscape representative of the vernacular of the region.
Exempel på en rustik trädgård i slänt
Exempel på en rustik trädgård i slänt
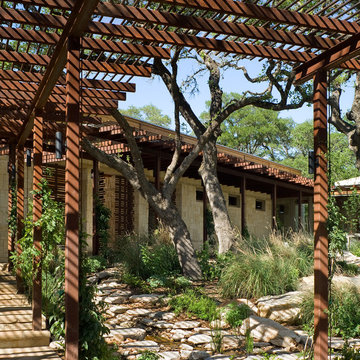
The program consists of a detached Guest House with full Kitchen, Living and Dining amenities, Carport and Office Building with attached Main house and Master Bedroom wing. The arrangement of buildings was dictated by the numerous majestic oaks and organized as a procession of spaces leading from the Entry arbor up to the front door. Large covered terraces and arbors were used to extend the interior living spaces out onto the site.
All the buildings are clad in Texas limestone with accent bands of Leuders limestone to mimic the local limestone cliffs in the area. Steel was used on the arbors and fences and left to rust. Vertical grain Douglas fir was used on the interior while flagstone and stained concrete floors were used throughout. The flagstone floors extend from the exterior entry arbors into the interior of the Main Living space and out onto the Main house terraces.
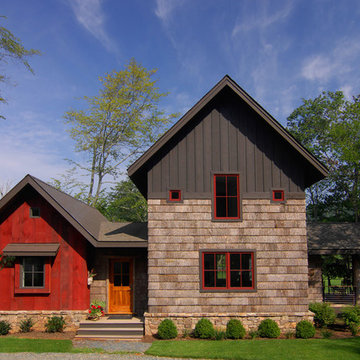
The Farm at Banner Elk - Banner Elk, North Carolina. Photo by Todd Bush.
Inspiration för rustika trähus
Inspiration för rustika trähus
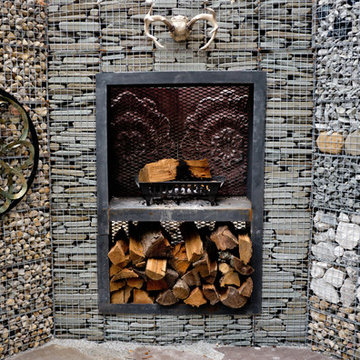
Gabion outdoor lounge featuring; gabions walls, a fire insert, gabion lights, glass feature and ample seating, make this usable piece of art.
Inspiration för en rustik trädgård
Inspiration för en rustik trädgård
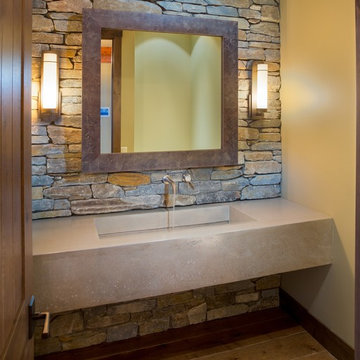
Beautiful custom concrete bathroom vanity.
Inspiration för rustika badrum, med ett avlångt handfat och bänkskiva i betong
Inspiration för rustika badrum, med ett avlångt handfat och bänkskiva i betong

Welcome to the essential refined mountain rustic home: warm, homey, and sturdy. The house’s structure is genuine heavy timber framing, skillfully constructed with mortise and tenon joinery. Distressed beams and posts have been reclaimed from old American barns to enjoy a second life as they define varied, inviting spaces. Traditional carpentry is at its best in the great room’s exquisitely crafted wood trusses. Rugged Lodge is a retreat that’s hard to return from.

Photo by Linda Oyama-Bryan
Idéer för att renovera ett mellanstort rustikt allrum med öppen planlösning, med beige väggar, en standard öppen spis, en väggmonterad TV, mellanmörkt trägolv, en spiselkrans i betong och brunt golv
Idéer för att renovera ett mellanstort rustikt allrum med öppen planlösning, med beige väggar, en standard öppen spis, en väggmonterad TV, mellanmörkt trägolv, en spiselkrans i betong och brunt golv

Naturalist, hot tub with flagstone, Stone Fire Pit, adirondack chairs make a great outdoor living space.
Holly Lepere
Rustik inredning av en uteplats på baksidan av huset, med en öppen spis och naturstensplattor
Rustik inredning av en uteplats på baksidan av huset, med en öppen spis och naturstensplattor
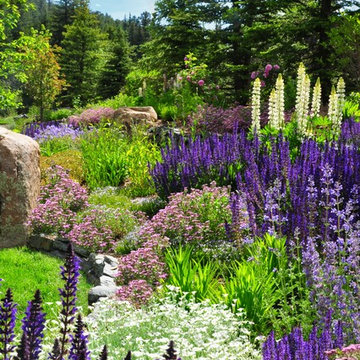
In Spring the gardens in the front yard burst with color. Lupine, salvia, and soapwort spill over dry stack walls to replicate an alpine mountain display.
Photographed by Phil Steinhauer

Inredning av ett rustikt stort vit vitt badrum med dusch, med en dusch i en alkov, en toalettstol med separat cisternkåpa, vit kakel, tunnelbanekakel, beige väggar, ett undermonterad handfat, bänkskiva i kvartsit, beiget golv och dusch med gångjärnsdörr

Photographer: Jay Goodrich
This 2800 sf single-family home was completed in 2009. The clients desired an intimate, yet dynamic family residence that reflected the beauty of the site and the lifestyle of the San Juan Islands. The house was built to be both a place to gather for large dinners with friends and family as well as a cozy home for the couple when they are there alone.
The project is located on a stunning, but cripplingly-restricted site overlooking Griffin Bay on San Juan Island. The most practical area to build was exactly where three beautiful old growth trees had already chosen to live. A prior architect, in a prior design, had proposed chopping them down and building right in the middle of the site. From our perspective, the trees were an important essence of the site and respectfully had to be preserved. As a result we squeezed the programmatic requirements, kept the clients on a square foot restriction and pressed tight against property setbacks.
The delineate concept is a stone wall that sweeps from the parking to the entry, through the house and out the other side, terminating in a hook that nestles the master shower. This is the symbolic and functional shield between the public road and the private living spaces of the home owners. All the primary living spaces and the master suite are on the water side, the remaining rooms are tucked into the hill on the road side of the wall.
Off-setting the solid massing of the stone walls is a pavilion which grabs the views and the light to the south, east and west. Built in a position to be hammered by the winter storms the pavilion, while light and airy in appearance and feeling, is constructed of glass, steel, stout wood timbers and doors with a stone roof and a slate floor. The glass pavilion is anchored by two concrete panel chimneys; the windows are steel framed and the exterior skin is of powder coated steel sheathing.
578 247 foton på rustik design och inredning
9



















