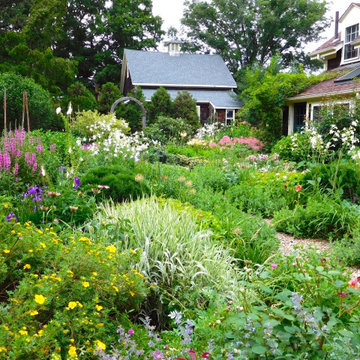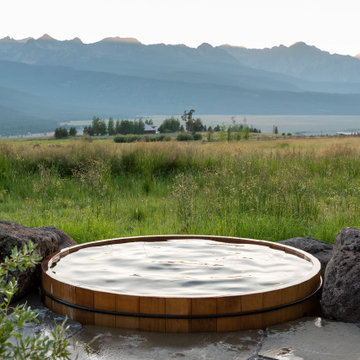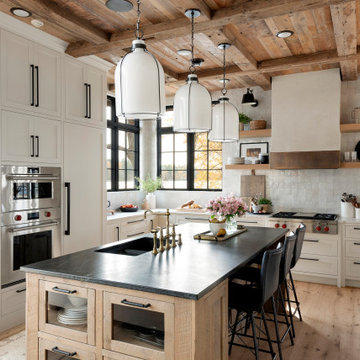578 807 foton på rustik design och inredning

This freestanding covered patio with an outdoor kitchen and fireplace is the perfect retreat! Just a few steps away from the home, this covered patio is about 500 square feet.
The homeowner had an existing structure they wanted replaced. This new one has a custom built wood
burning fireplace with an outdoor kitchen and is a great area for entertaining.
The flooring is a travertine tile in a Versailles pattern over a concrete patio.
The outdoor kitchen has an L-shaped counter with plenty of space for prepping and serving meals as well as
space for dining.
The fascia is stone and the countertops are granite. The wood-burning fireplace is constructed of the same stone and has a ledgestone hearth and cedar mantle. What a perfect place to cozy up and enjoy a cool evening outside.
The structure has cedar columns and beams. The vaulted ceiling is stained tongue and groove and really
gives the space a very open feel. Special details include the cedar braces under the bar top counter, carriage lights on the columns and directional lights along the sides of the ceiling.
Click Photography

E.S. Templeton Signature Landscapes
Idéer för att renovera en stor rustik anpassad baddamm på baksidan av huset, med poolhus och naturstensplattor
Idéer för att renovera en stor rustik anpassad baddamm på baksidan av huset, med poolhus och naturstensplattor

Foto på ett stort rustikt allrum med öppen planlösning, med bruna väggar, mörkt trägolv, en standard öppen spis, en spiselkrans i sten och brunt golv
Hitta den rätta lokala yrkespersonen för ditt projekt

?: Lauren Keller | Luxury Real Estate Services, LLC
Reclaimed Wood Flooring - Sovereign Plank Wood Flooring - https://www.woodco.com/products/sovereign-plank/
Reclaimed Hand Hewn Beams - https://www.woodco.com/products/reclaimed-hand-hewn-beams/
Reclaimed Oak Patina Faced Floors, Skip Planed, Original Saw Marks. Wide Plank Reclaimed Oak Floors, Random Width Reclaimed Flooring.

The mixture of grey green cabinets with the distressed wood floors and ceilings, gives this farmhouse kitchen a feeling of warmth.
Cabinets: Brookhaven and the color is Green Stone
Benjamin Moore paint color: There's not an exact match for Green Stone, but Gettysburg Grey, HC 107 is close.
Sink: Krauss, model KHF200-30, stainless steel
Faucet: Kraus, modelKPF-1602
Hardware: Restoration hardware, Dakota cup and Dakota round knob. The finish was either the chestnut or iron.
Windows: Bloomberg is the manufacturer
the hardware is from Restoration hardware--Dakota cup and Dakota round knob. The finish was either the chestnut or iron.
Floors: European Oak that is wired brushed. The company is Provenza, Pompeii collection and the color is Amiata.
Distressed wood: The wood is cedar that's been treated to look distressed! My client is brilliant , so he did some googling (is that a word?) and came across several sites that had a recipe to do just that. He put a steel wool pad into a jar of vinegar and let it sit for a bit. In another jar, he mixed black tea with water. Brush the tea on first and let it dry. Then brush on the steel wool/vinegar (don't forget to strain the wool). Voila, the wood turns dark.
Andrew McKinney Photography

Inredning av en rustik mellanstor uteplats på baksidan av huset, med stämplad betong och en pergola

Clients gardens that took a rear lawn and changed it into a large potagers garden. This is a strong pollinator garden as there is all kind of food, shelter, nesting for the natural world. The path is gravel so it drains. The white closest to the house is flowering tobaccos. the pink to the left is pink digitalis, blue iris and yellow yarrow. Peter Atkins and Associates

Grey Quartzite Leathered Slab
Inspiration för rustika grått en-suite badrum, med skåp i shakerstil, kalkstensgolv, ett undermonterad handfat och bänkskiva i kvartsit
Inspiration för rustika grått en-suite badrum, med skåp i shakerstil, kalkstensgolv, ett undermonterad handfat och bänkskiva i kvartsit

The soaking tub was positioned to capture views of the tree canopy beyond. The vanity mirror floats in the space, exposing glimpses of the shower behind.

Idéer för ett stort rustikt svart kök, med skåp i shakerstil, vita skåp, rostfria vitvaror, mörkt trägolv, en köksö, brunt golv, en undermonterad diskho, granitbänkskiva, vitt stänkskydd och fönster som stänkskydd

Devon Banks - Photographer
Inspiration för en rustik linjär hemmabar med vask, med skåp i shakerstil, skåp i mörkt trä och mörkt trägolv
Inspiration för en rustik linjär hemmabar med vask, med skåp i shakerstil, skåp i mörkt trä och mörkt trägolv

Photo by Susan Teare
Inredning av en rustik innätad veranda, med trädäck och takförlängning
Inredning av en rustik innätad veranda, med trädäck och takförlängning
578 807 foton på rustik design och inredning
1


























