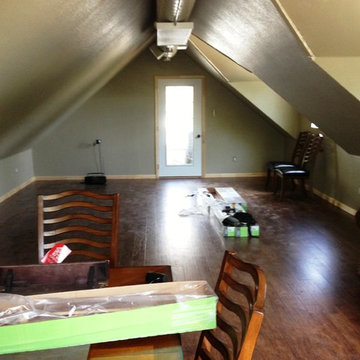33 425 foton på allrum
Sortera efter:
Budget
Sortera efter:Populärt i dag
141 - 160 av 33 425 foton
Artikel 1 av 2
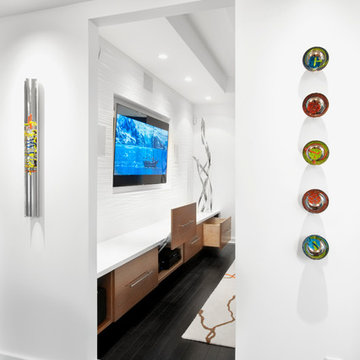
Photography by Juliana Franco
Bild på ett mellanstort 50 tals allrum med öppen planlösning, med vita väggar, mörkt trägolv, en väggmonterad TV och brunt golv
Bild på ett mellanstort 50 tals allrum med öppen planlösning, med vita väggar, mörkt trägolv, en väggmonterad TV och brunt golv
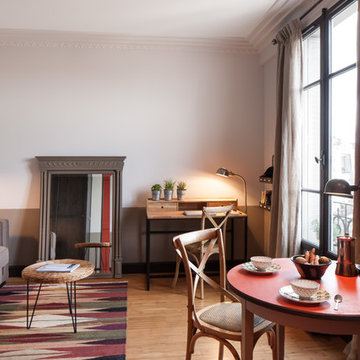
Alban Danguy des Déserts
Foto på ett mellanstort vintage avskilt allrum, med beige väggar och mellanmörkt trägolv
Foto på ett mellanstort vintage avskilt allrum, med beige väggar och mellanmörkt trägolv
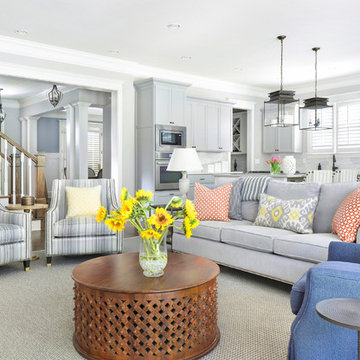
This open space was turned into a perfect area for entertaining. a few punches of color makes for a vibrant, fun space. An indoor/outdoor rug is a breeze for busy families. Photo by: Melodie Hayes

log cabin mantel wall design
Integrated Wall 2255.1
The skilled custom design cabinetmaker can help a small room with a fireplace to feel larger by simplifying details, and by limiting the number of disparate elements employed in the design. A wood storage room, and a general storage area are incorporated on either side of this fireplace, in a manner that expands, rather than interrupts, the limited wall surface. Restrained design makes the most of two storage opportunities, without disrupting the focal area of the room. The mantel is clean and a strong horizontal line helping to expand the visual width of the room.
The renovation of this small log cabin was accomplished in collaboration with architect, Bethany Puopolo. A log cabin’s aesthetic requirements are best addressed through simple design motifs. Different styles of log structures suggest different possibilities. The eastern seaboard tradition of dovetailed, square log construction, offers us cabin interiors with a different feel than typically western, round log structures.

The bright living room features a crisp white mid-century sofa and chairs. Photo Credits- Sigurjón Gudjónsson
Inspiration för ett stort funkis allrum med öppen planlösning, med ett bibliotek, vita väggar, ljust trägolv och en inbyggd mediavägg
Inspiration för ett stort funkis allrum med öppen planlösning, med ett bibliotek, vita väggar, ljust trägolv och en inbyggd mediavägg
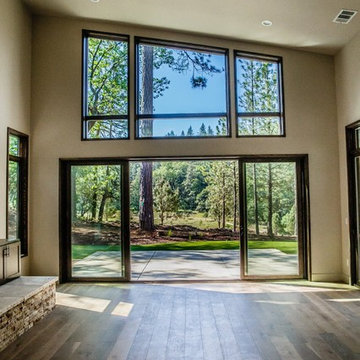
Check out this beautiful contemporary home in Winchester recently completed by JBT Signature Homes. We used JeldWen W2500 series windows and doors on this project.
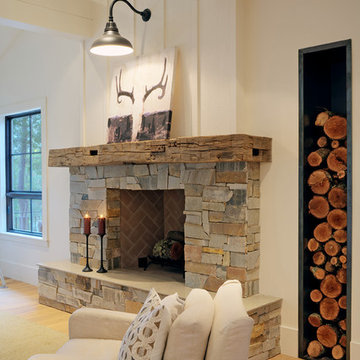
Mitchell Shenker Photography
Lantlig inredning av ett mellanstort allrum med öppen planlösning, med en standard öppen spis, en spiselkrans i sten, vita väggar och ljust trägolv
Lantlig inredning av ett mellanstort allrum med öppen planlösning, med en standard öppen spis, en spiselkrans i sten, vita väggar och ljust trägolv
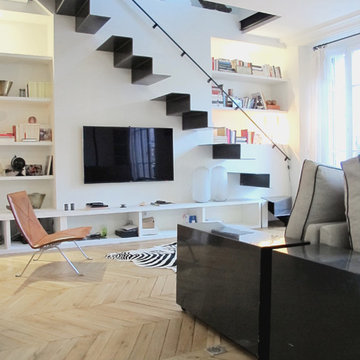
@S+D
Bild på ett mellanstort funkis allrum med öppen planlösning, med vita väggar, ljust trägolv och en väggmonterad TV
Bild på ett mellanstort funkis allrum med öppen planlösning, med vita väggar, ljust trägolv och en väggmonterad TV
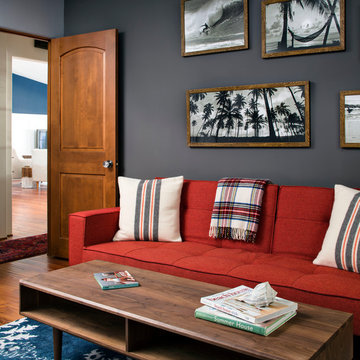
This adorable beach cottage is in the heart of the village of La Jolla in San Diego. The goals were to brighten up the space and be the perfect beach get-away for the client whose permanent residence is in Arizona. Some of the ways we achieved the goals was to place an extra high custom board and batten in the great room and by refinishing the kitchen cabinets (which were in excellent shape) white. We created interest through extreme proportions and contrast. Though there are a lot of white elements, they are all offset by a smaller portion of very dark elements. We also played with texture and pattern through wallpaper, natural reclaimed wood elements and rugs. This was all kept in balance by using a simplified color palate minimal layering.
I am so grateful for this client as they were extremely trusting and open to ideas. To see what the space looked like before the remodel you can go to the gallery page of the website www.cmnaturaldesigns.com
Photography by: Chipper Hatter

This is a unique space where the goal was to incorporate a TV, open display shelving, storage for toys, serving pieces and a well lit desk for doing homework.

Twist Tours
Idéer för att renovera ett stort funkis allrum med öppen planlösning, med vita väggar, en bred öppen spis, en spiselkrans i trä, en inbyggd mediavägg, klinkergolv i keramik och vitt golv
Idéer för att renovera ett stort funkis allrum med öppen planlösning, med vita väggar, en bred öppen spis, en spiselkrans i trä, en inbyggd mediavägg, klinkergolv i keramik och vitt golv
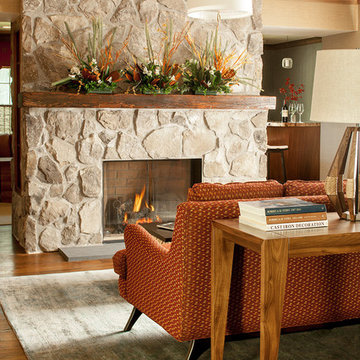
Christian Gaibaldi, Photographer
Idéer för ett mellanstort 50 tals allrum med öppen planlösning, med beige väggar och en spiselkrans i sten
Idéer för ett mellanstort 50 tals allrum med öppen planlösning, med beige väggar och en spiselkrans i sten
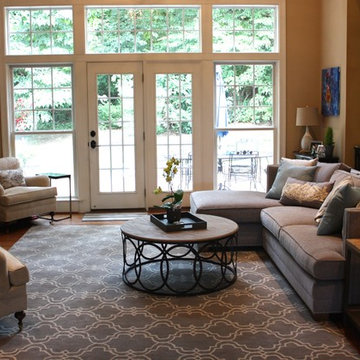
A family room receives a Farmhouse Chic make over with the use of reclaimed barn wood, a soothing neutral palette of grey and beige, warm woods, and stone. Nailheads and mixed metals give it a contemporary lift.
Erica Peale
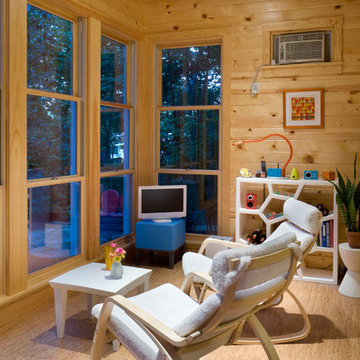
Sauna and retreat in the woods behind the main home. Radiant heat from an on-site boiler provides both heat in the floor and hot water.
Exempel på ett litet modernt avskilt allrum, med beige väggar, ljust trägolv och TV i ett hörn
Exempel på ett litet modernt avskilt allrum, med beige väggar, ljust trägolv och TV i ett hörn

Designed by Johnson Squared, Bainbridge Is., WA © 2013 John Granen
Exempel på ett mellanstort modernt allrum med öppen planlösning, med vita väggar, betonggolv, en väggmonterad TV och brunt golv
Exempel på ett mellanstort modernt allrum med öppen planlösning, med vita väggar, betonggolv, en väggmonterad TV och brunt golv

Inspiration för små skandinaviska allrum med öppen planlösning, med vita väggar, ljust trägolv, en inbyggd mediavägg och vitt golv
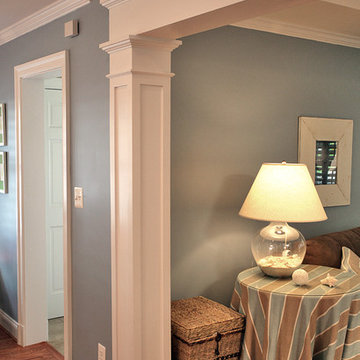
This was part of a whole house renovation that Finecraft Contractors, Inc. did.
GTM Architects
kenwyner Photography
Idéer för att renovera ett mellanstort vintage allrum, med blå väggar och mellanmörkt trägolv
Idéer för att renovera ett mellanstort vintage allrum, med blå väggar och mellanmörkt trägolv
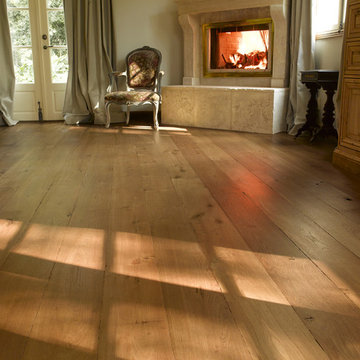
DI Chablis
Inspiration för ett stort vintage allrum med öppen planlösning, med beige väggar, ljust trägolv, en standard öppen spis och en spiselkrans i sten
Inspiration för ett stort vintage allrum med öppen planlösning, med beige väggar, ljust trägolv, en standard öppen spis och en spiselkrans i sten

Photo by Everett Fenton Gidley
Inspiration för ett mellanstort eklektiskt avskilt allrum, med ett musikrum, gula väggar, heltäckningsmatta, en standard öppen spis, en spiselkrans i sten och flerfärgat golv
Inspiration för ett mellanstort eklektiskt avskilt allrum, med ett musikrum, gula väggar, heltäckningsmatta, en standard öppen spis, en spiselkrans i sten och flerfärgat golv
33 425 foton på allrum
8
