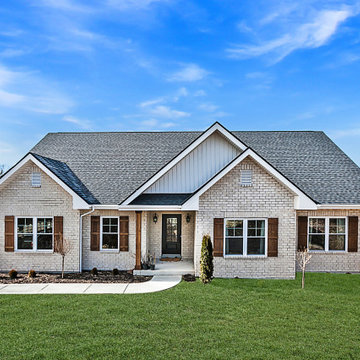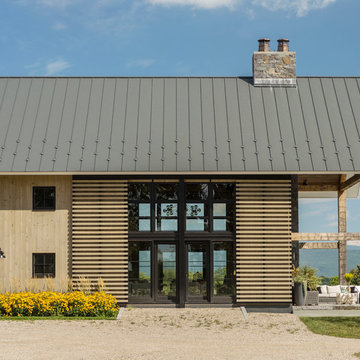84 489 foton på beige hus
Sortera efter:
Budget
Sortera efter:Populärt i dag
1 - 20 av 84 489 foton
Artikel 1 av 2

The best of past and present architectural styles combine in this welcoming, farmhouse-inspired design. Clad in low-maintenance siding, the distinctive exterior has plenty of street appeal, with its columned porch, multiple gables, shutters and interesting roof lines. Other exterior highlights included trusses over the garage doors, horizontal lap siding and brick and stone accents. The interior is equally impressive, with an open floor plan that accommodates today’s family and modern lifestyles. An eight-foot covered porch leads into a large foyer and a powder room. Beyond, the spacious first floor includes more than 2,000 square feet, with one side dominated by public spaces that include a large open living room, centrally located kitchen with a large island that seats six and a u-shaped counter plan, formal dining area that seats eight for holidays and special occasions and a convenient laundry and mud room. The left side of the floor plan contains the serene master suite, with an oversized master bath, large walk-in closet and 16 by 18-foot master bedroom that includes a large picture window that lets in maximum light and is perfect for capturing nearby views. Relax with a cup of morning coffee or an evening cocktail on the nearby covered patio, which can be accessed from both the living room and the master bedroom. Upstairs, an additional 900 square feet includes two 11 by 14-foot upper bedrooms with bath and closet and a an approximately 700 square foot guest suite over the garage that includes a relaxing sitting area, galley kitchen and bath, perfect for guests or in-laws.

Front elevation of house.
2014 Glenda Cherry Photography
Bild på ett stort vintage beige hus, med tre eller fler plan, tegel och valmat tak
Bild på ett stort vintage beige hus, med tre eller fler plan, tegel och valmat tak

Twilight exterior of Modern Home by Alexander Modern Homes in Muscle Shoals Alabama, and Phil Kean Design by Birmingham Alabama based architectural and interiors photographer Tommy Daspit. See more of his work at http://tommydaspit.com

Glenn Layton Homes, LLC, "Building Your Coastal Lifestyle"
Idéer för att renovera ett mellanstort maritimt beige hus, med två våningar och valmat tak
Idéer för att renovera ett mellanstort maritimt beige hus, med två våningar och valmat tak

Inspiration för ett mellanstort vintage beige hus, med tegel, tre eller fler plan och tak i shingel

Dennis Mayer Photographer
Idéer för stora beige hus, med två våningar, stuckatur, valmat tak och tak i shingel
Idéer för stora beige hus, med två våningar, stuckatur, valmat tak och tak i shingel
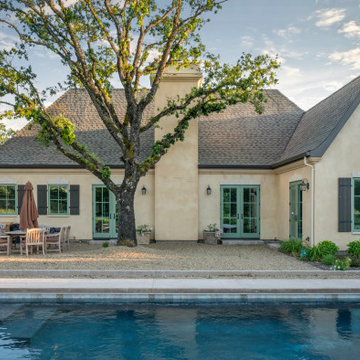
Idéer för mellanstora beige hus, med allt i ett plan, stuckatur, sadeltak och tak i shingel
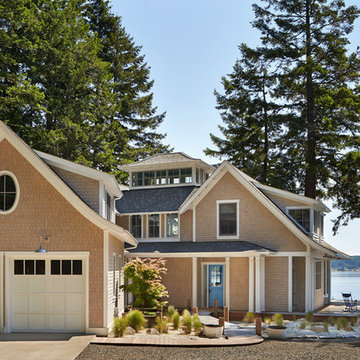
This four bedroom beach house in Washington's South Sound is all about growing up near the water's edge during summer's freedom from school. The owner's childhood was spent in a small cabin on this site with her parents and siblings. Now married and with children of her own, it was time to savor those childhood memories and create new ones in a house designed for generations to come.
At 3,200 square feet, including a whimsical Crow's Nest, the new summer cabin is much larger than the original cabin. The home is still about family and fun though. Above the 600 square foot water toys filled garage, there is a 500 square foot bunk room for friends and family. The bunk room is connected to the main house by an upper bridge where built-in storage frames a window seat overlooking the property.
Throughout the home are playful details drawing from the waterfront locale. Paddles are integrated into the stair railing, engineered flooring with a weathered look, marine cleats as hardware, a boardwalk to the main entry, and nautical lighting are found throughout the house.
Designed by BC&J Architecture.
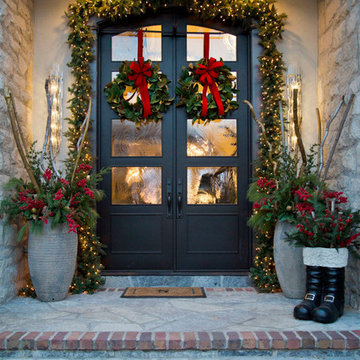
Idéer för att renovera ett stort vintage beige hus, med två våningar, blandad fasad och tak i shingel

Klassisk inredning av ett mellanstort beige hus, med allt i ett plan, blandad fasad, valmat tak och tak i shingel

Exempel på ett stort modernt beige hus, med blandad fasad, sadeltak och allt i ett plan
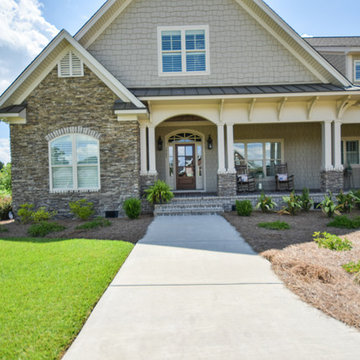
Bild på ett stort amerikanskt beige hus, med två våningar, blandad fasad och halvvalmat sadeltak
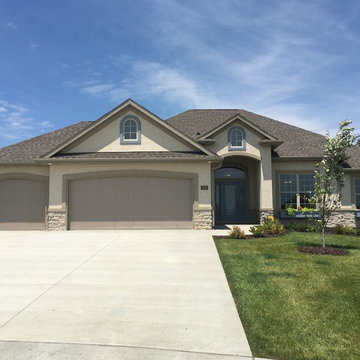
Exempel på ett mellanstort klassiskt beige hus, med allt i ett plan, stuckatur och sadeltak
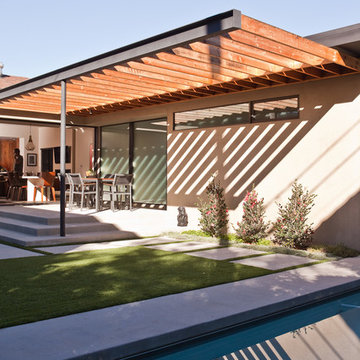
Michael Weschler
Inspiration för stora moderna beige hus, med allt i ett plan och stuckatur
Inspiration för stora moderna beige hus, med allt i ett plan och stuckatur

Conceptually the Clark Street remodel began with an idea of creating a new entry. The existing home foyer was non-existent and cramped with the back of the stair abutting the front door. By defining an exterior point of entry and creating a radius interior stair, the home instantly opens up and becomes more inviting. From there, further connections to the exterior were made through large sliding doors and a redesigned exterior deck. Taking advantage of the cool coastal climate, this connection to the exterior is natural and seamless
Photos by Zack Benson
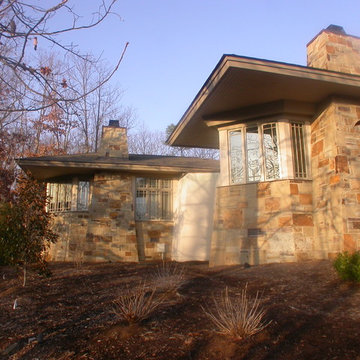
loosely based on Frank Lloyd Wright's Robie House, prow ends like two ships passing, deep overhangs, great window bays
Steven Clipp, AIA
Foto på ett mycket stort amerikanskt beige stenhus, med allt i ett plan och valmat tak
Foto på ett mycket stort amerikanskt beige stenhus, med allt i ett plan och valmat tak
84 489 foton på beige hus
1

