16 373 foton på flerfärgat hus
Sortera efter:
Budget
Sortera efter:Populärt i dag
121 - 140 av 16 373 foton
Artikel 1 av 2
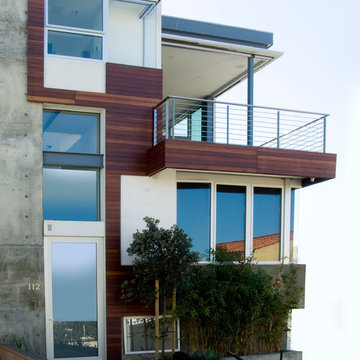
Ultra modern whole house remodel including balcony and patio area
Custom Design & Construction
Inspiration för stora moderna flerfärgade hus, med två våningar och platt tak
Inspiration för stora moderna flerfärgade hus, med två våningar och platt tak
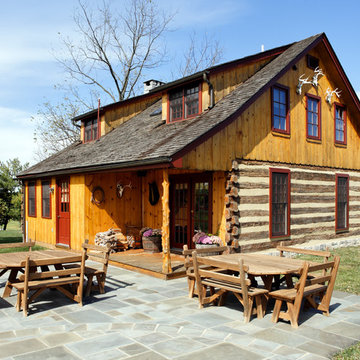
Greg Hadley Photography
Inredning av ett rustikt mellanstort flerfärgat hus, med två våningar, sadeltak och tak i shingel
Inredning av ett rustikt mellanstort flerfärgat hus, med två våningar, sadeltak och tak i shingel
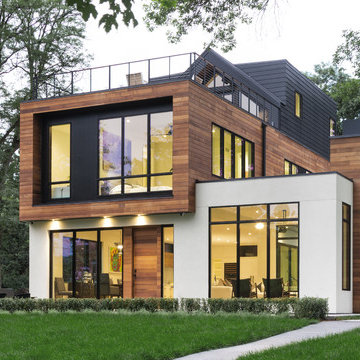
Idéer för att renovera ett funkis flerfärgat hus, med tre eller fler plan, platt tak och blandad fasad
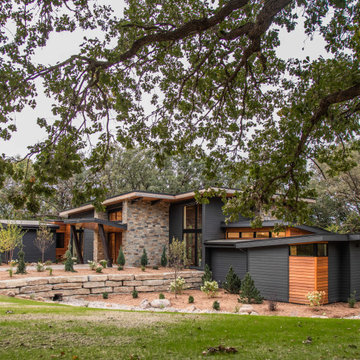
Modern inredning av ett stort flerfärgat hus, med tre eller fler plan, blandad fasad, platt tak och tak i mixade material

Exempel på ett lantligt flerfärgat hus, med två våningar, sadeltak och tak i shingel
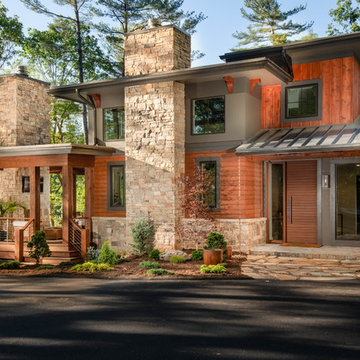
Inredning av ett rustikt stort flerfärgat hus, med tre eller fler plan, blandad fasad, pulpettak och tak i metall
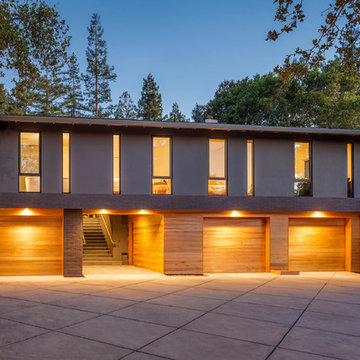
Street Facade looking at entry tunnel. Renovation
Photo by David Eichler
Inspiration för ett stort funkis flerfärgat hus, med två våningar, blandad fasad, valmat tak och tak i shingel
Inspiration för ett stort funkis flerfärgat hus, med två våningar, blandad fasad, valmat tak och tak i shingel
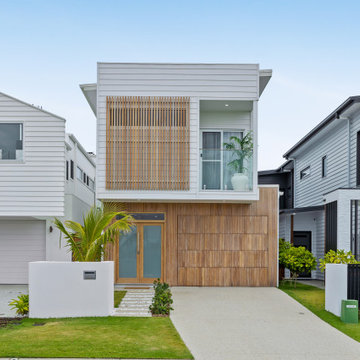
Idéer för funkis flerfärgade hus, med två våningar, blandad fasad och pulpettak
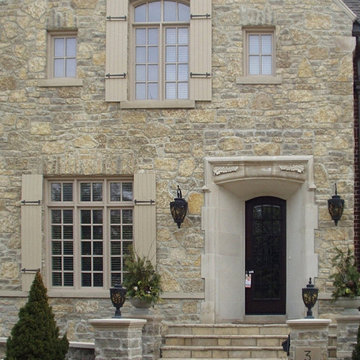
Chateau is a beautiful tumbled natural limestone veneer that pairs beautifully with brick on this french country style home. Chateau is a tumbled thin veneer blend of natural limestone faces. The finished veneer showcases both the large irregular bedfaces along with the more linear split face pieces. The idea to blend the limestone faces and use a tumbled finish was initially put together by an architect in search of a stone that looks similar to the French countryside. The pieces have the gorgeous old-world look provided by the tumbled stone. The blend looks natural and as nature intended as all the stone in Chateau is from the same quarry. Walking through the quarry, you are able to see all the stone faces together and this is the exact natural look we are able to recreate in this real stone veneer.

Idéer för ett stort modernt flerfärgat hus, med två våningar, blandad fasad och tak i metall

Inspiration för mellanstora moderna flerfärgade hus, med allt i ett plan, pulpettak och tak i shingel
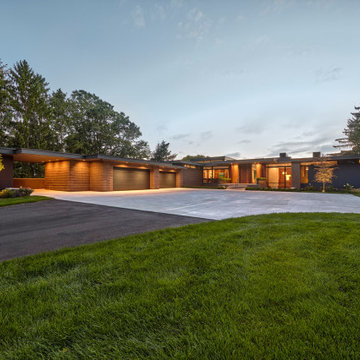
Jim Haefner Photography
Idéer för att renovera ett funkis flerfärgat hus, med allt i ett plan och platt tak
Idéer för att renovera ett funkis flerfärgat hus, med allt i ett plan och platt tak

Inredning av ett flerfärgat hus, med två våningar, blandad fasad, sadeltak och tak i metall
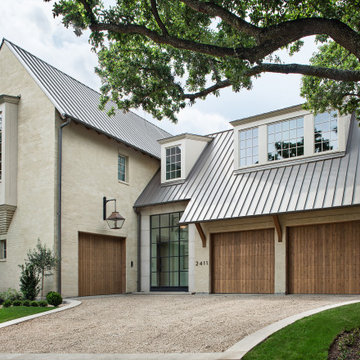
Foto på ett stort vintage flerfärgat hus, med två våningar, blandad fasad och tak i metall

Inspiration för ett rustikt flerfärgat hus, med tre eller fler plan, blandad fasad, sadeltak och tak i mixade material

Bild på ett stort funkis flerfärgat hus, med två våningar, blandad fasad och platt tak

The Holloway blends the recent revival of mid-century aesthetics with the timelessness of a country farmhouse. Each façade features playfully arranged windows tucked under steeply pitched gables. Natural wood lapped siding emphasizes this homes more modern elements, while classic white board & batten covers the core of this house. A rustic stone water table wraps around the base and contours down into the rear view-out terrace.
Inside, a wide hallway connects the foyer to the den and living spaces through smooth case-less openings. Featuring a grey stone fireplace, tall windows, and vaulted wood ceiling, the living room bridges between the kitchen and den. The kitchen picks up some mid-century through the use of flat-faced upper and lower cabinets with chrome pulls. Richly toned wood chairs and table cap off the dining room, which is surrounded by windows on three sides. The grand staircase, to the left, is viewable from the outside through a set of giant casement windows on the upper landing. A spacious master suite is situated off of this upper landing. Featuring separate closets, a tiled bath with tub and shower, this suite has a perfect view out to the rear yard through the bedroom's rear windows. All the way upstairs, and to the right of the staircase, is four separate bedrooms. Downstairs, under the master suite, is a gymnasium. This gymnasium is connected to the outdoors through an overhead door and is perfect for athletic activities or storing a boat during cold months. The lower level also features a living room with a view out windows and a private guest suite.
Architect: Visbeen Architects
Photographer: Ashley Avila Photography
Builder: AVB Inc.
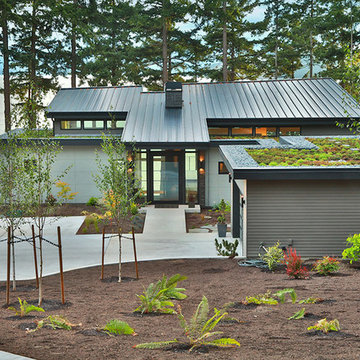
Exempel på ett stort modernt flerfärgat hus, med två våningar, blandad fasad, pulpettak och tak i metall
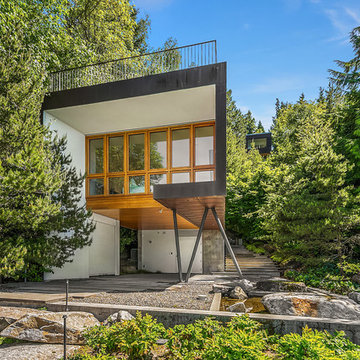
The modern architecture of the lakefront home with floor to ceiling windows and boxy frame.
Bild på ett maritimt flerfärgat hus, med blandad fasad och platt tak
Bild på ett maritimt flerfärgat hus, med blandad fasad och platt tak
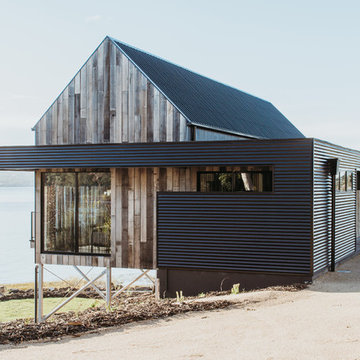
Anjie Blair Photography
Inspiration för moderna flerfärgade hus, med allt i ett plan, blandad fasad, sadeltak och tak i metall
Inspiration för moderna flerfärgade hus, med allt i ett plan, blandad fasad, sadeltak och tak i metall
16 373 foton på flerfärgat hus
7