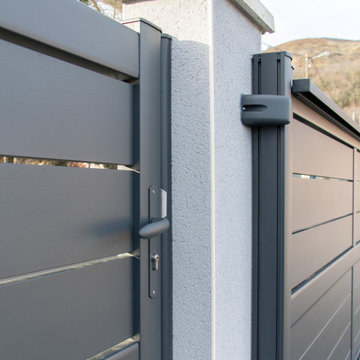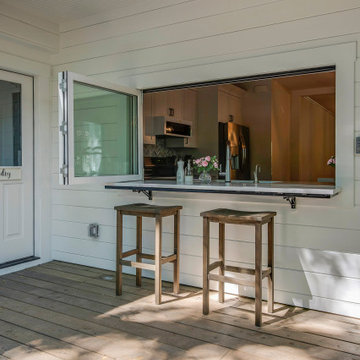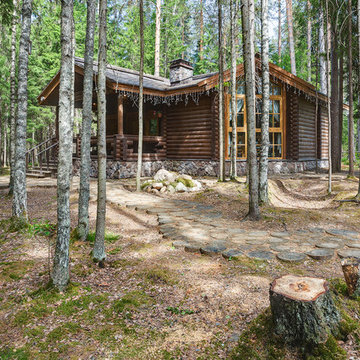72 863 foton på grått hus
Sortera efter:
Budget
Sortera efter:Populärt i dag
261 - 280 av 72 863 foton
Artikel 1 av 3
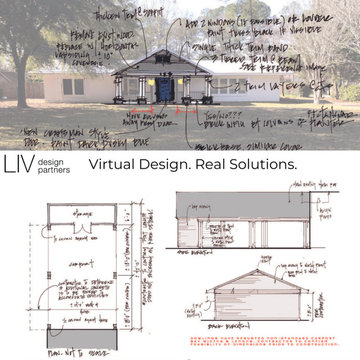
This is an example of the preliminary sketches we presented to the client to help communicate ideas about a new front porch and carport addition.
Foto på ett mellanstort amerikanskt vitt hus, med allt i ett plan, tegel, sadeltak och tak i metall
Foto på ett mellanstort amerikanskt vitt hus, med allt i ett plan, tegel, sadeltak och tak i metall

Attention to detail is what makes Craftsman homes beloved and timeless. The half circle dormer, multiple gables, board and batten green shutters, and welcoming front porch beacon visitors and family to enter and feel at home here. Stacked stone column bases, stately white columns, and a slate porch evoke a sense of nostalgia and charm.

Inspiration för mellanstora rustika bruna trähus, med tre eller fler plan, mansardtak och tak i shingel
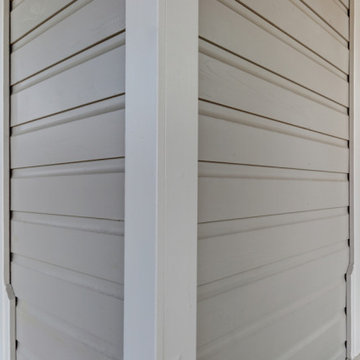
This business is located in a historic building in old town Louisville, Colorado. The building need all new soffit, fascia and trim. The pillars on the front needed to be removed and replaced too. The owner of the business wanted to keep the look consistent with the history of the area while maintaining a professional aesthetic to keep up with the needs of her business.
Colorado Siding Repair met with the property owner and conducted a thorough walkthrough around the whole exterior. It turned out that we did not need to replace all of the siding! We focused on the areas that truly needed attention.
We used LP SmartSide Trim all along the entire bottom of the home and we worked to preserve the siding by patching, filling and repairing where needed. We replaced the soffits of the porch ceiling with new wood tongue and groove soffit panels and the fascia with LP SmartSide fascia material. We used natural wood for the soffits and porch panel and stained the porch ceiling during the painting process. We painted the entire exterior to make sure the whole building got the exterior facelift it needed.
Finally, we replaced each pillar with new fiberglass columns designed in the exact-matching style as what was previously installed and, of course, painted it to match the rest of the home.
The customer called us back the following year to apply a clear coat to her porch ceiling! This project was fun for us to do because it highlights the original beauty that was intended for the historic building. What do you think of the tongue and groove beaded soffit for the porch ceiling? We absolutely love it!

Inredning av ett klassiskt stort svart hus, med två våningar, halvvalmat sadeltak och tak i metall

Inspired by the majesty of the Northern Lights and this family's everlasting love for Disney, this home plays host to enlighteningly open vistas and playful activity. Like its namesake, the beloved Sleeping Beauty, this home embodies family, fantasy and adventure in their truest form. Visions are seldom what they seem, but this home did begin 'Once Upon a Dream'. Welcome, to The Aurora.
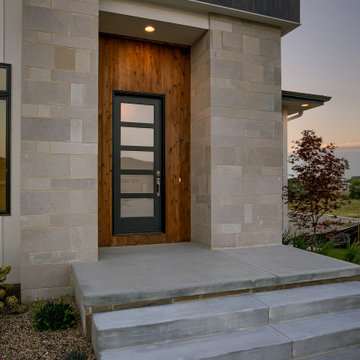
Exempel på ett modernt hus, med två våningar, blandad fasad, valmat tak och tak i mixade material
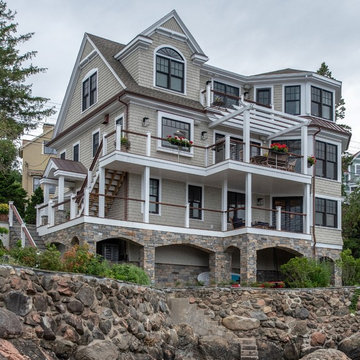
Foto på ett stort vintage beige hus, med tre eller fler plan, sadeltak och tak i mixade material

MillerRoodell Architects // Gordon Gregory Photography
Inspiration för ett rustikt brunt trähus, med tak i shingel, allt i ett plan och sadeltak
Inspiration för ett rustikt brunt trähus, med tak i shingel, allt i ett plan och sadeltak
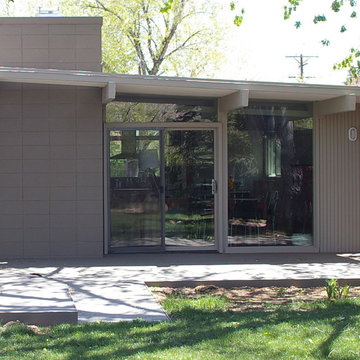
this universal design remodel made this home accessible inside and out including this deck with a gentle ramp to the outside
Inspiration för mellanstora retro grå hus, med allt i ett plan, blandad fasad och pulpettak
Inspiration för mellanstora retro grå hus, med allt i ett plan, blandad fasad och pulpettak
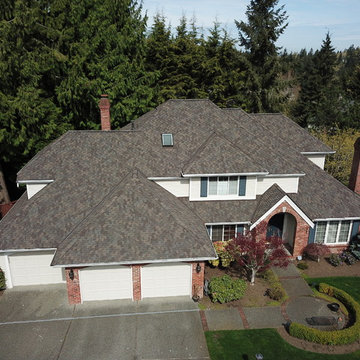
Cornerstone Roofing replaced the Shake roof on this Bellevue home with new CertainTeed Presidential TL Autumn Blend asphalt composition shingles. The homeowner kindly shared, "Excellent! We would recommend to others! Many thanks to your excellent work crews!!!" - Bellevue, WA Homeowner.
Photo Credit: Cornerstone Roofing, Inc.
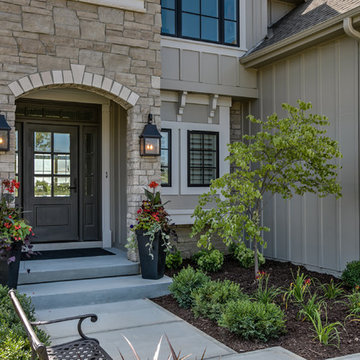
Klassisk inredning av ett stort grått hus, med två våningar, sadeltak och tak i shingel
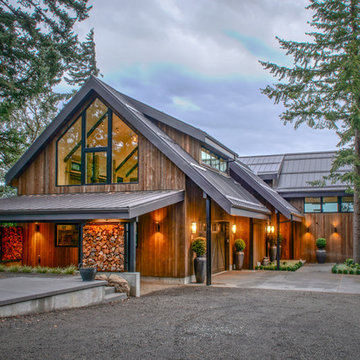
Bild på ett rustikt brunt hus, med två våningar, sadeltak och tak i metall

The Downing barn home front exterior. Jason Bleecher Photography
Foto på ett mellanstort lantligt grått hus, med två våningar, sadeltak, tak i metall och blandad fasad
Foto på ett mellanstort lantligt grått hus, med två våningar, sadeltak, tak i metall och blandad fasad
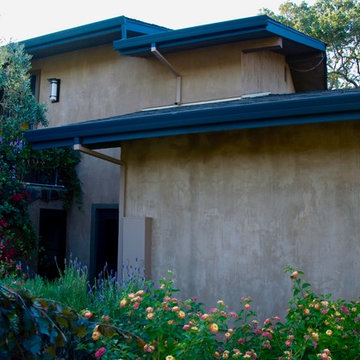
Originally, the exterior of the Napa ranch residence was a standard knocked down stucco finish. We covered over the entire exterior of the house with a natural plaster product that has been made in Italy for centuries, known as Rialto or Vero. This product is a combination of slaked lime mixed with 60% reconstituted crushed marble dust. Quarried from the legendary Carrara marble mines. The finish itself is a vertically combed striated texture embedded into the plaster. While it cures, a transparent group of patinas are applied to the stone-like plaster substance to create a look of an aged villa.
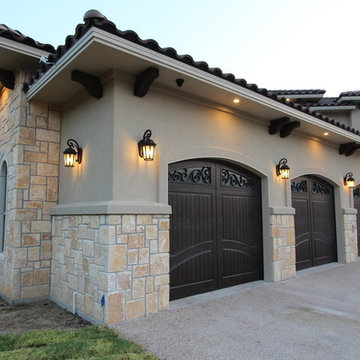
Idéer för mellanstora medelhavsstil beige hus, med två våningar, blandad fasad, valmat tak och tak med takplattor
72 863 foton på grått hus
14
