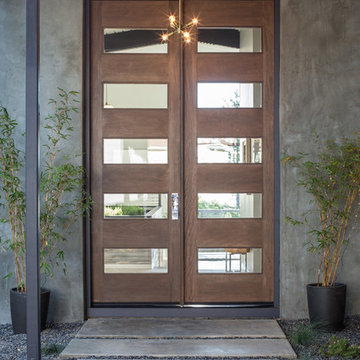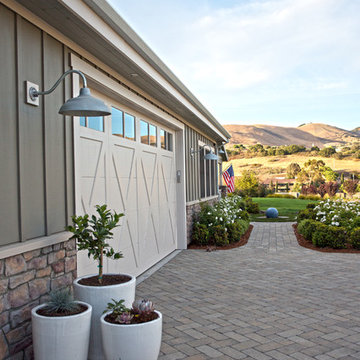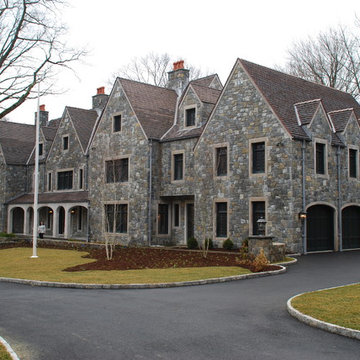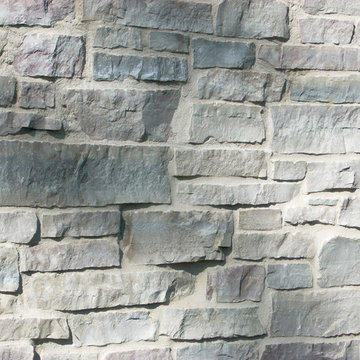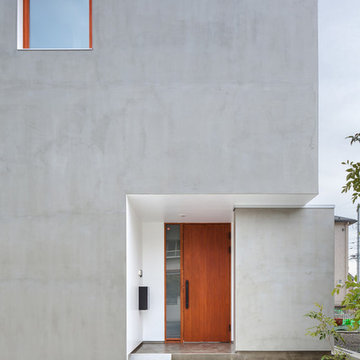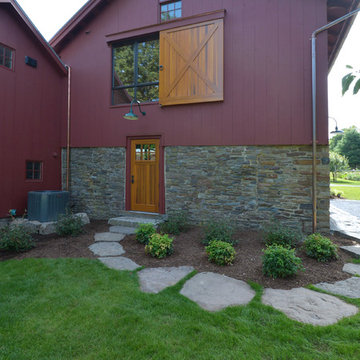72 827 foton på grått hus
Sortera efter:
Budget
Sortera efter:Populärt i dag
81 - 100 av 72 827 foton
Artikel 1 av 3
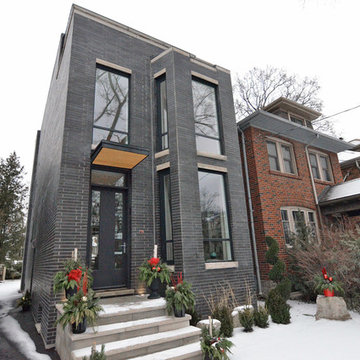
Inredning av ett modernt mellanstort grått hus, med tre eller fler plan, tegel och platt tak
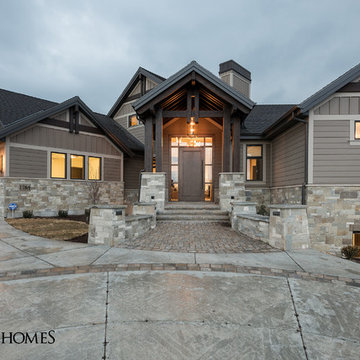
Luxury Home by Park City Home Builders, Cameo Homes Inc. in Utah.
www.cameohomesinc.com
Idéer för rustika hus
Idéer för rustika hus
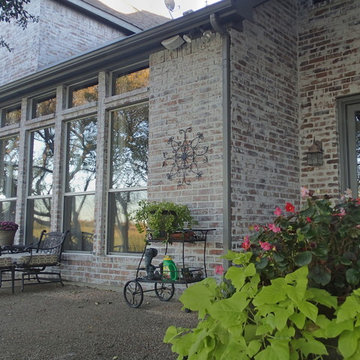
This is an organic Lime Wash done with a true lime wash product as opposed to a brick mortar or concrete that is often seen on new houses. This product can be applied as a solid coating making the surface completely white, or can be applied and "washed off" in many artistic ways, as seen here. If you hate your brick or just want something unique this is a great option!
Photo credit: Jeff Murrey
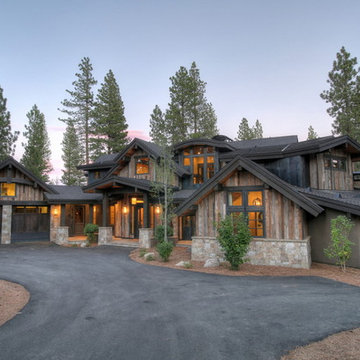
Trailside Builders,
Kitchen Design Center
Idéer för att renovera ett rustikt brunt hus
Idéer för att renovera ett rustikt brunt hus
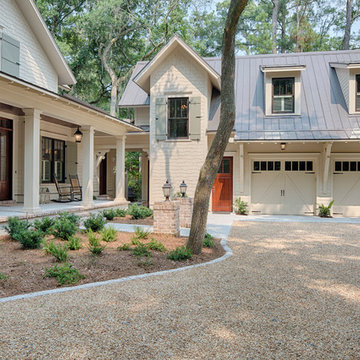
The best of past and present architectural styles combine in this welcoming, farmhouse-inspired design. Clad in low-maintenance siding, the distinctive exterior has plenty of street appeal, with its columned porch, multiple gables, shutters and interesting roof lines. Other exterior highlights included trusses over the garage doors, horizontal lap siding and brick and stone accents. The interior is equally impressive, with an open floor plan that accommodates today’s family and modern lifestyles. An eight-foot covered porch leads into a large foyer and a powder room. Beyond, the spacious first floor includes more than 2,000 square feet, with one side dominated by public spaces that include a large open living room, centrally located kitchen with a large island that seats six and a u-shaped counter plan, formal dining area that seats eight for holidays and special occasions and a convenient laundry and mud room. The left side of the floor plan contains the serene master suite, with an oversized master bath, large walk-in closet and 16 by 18-foot master bedroom that includes a large picture window that lets in maximum light and is perfect for capturing nearby views. Relax with a cup of morning coffee or an evening cocktail on the nearby covered patio, which can be accessed from both the living room and the master bedroom. Upstairs, an additional 900 square feet includes two 11 by 14-foot upper bedrooms with bath and closet and a an approximately 700 square foot guest suite over the garage that includes a relaxing sitting area, galley kitchen and bath, perfect for guests or in-laws.
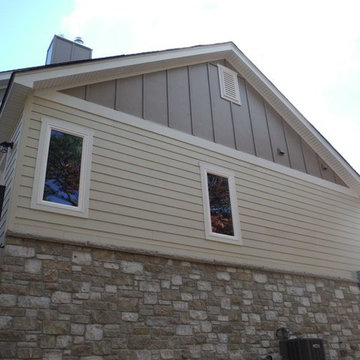
Side of the house in Navajo Beige, Stone Veneer, and Board & Batten.
Exempel på ett stort klassiskt beige hus, med allt i ett plan och blandad fasad
Exempel på ett stort klassiskt beige hus, med allt i ett plan och blandad fasad

The simple volumes of this urban lake house give a nod to the existing 1940’s weekend cottages and farmhouses contained in the mature neighborhood on White Rock Lake. The concept is a modern twist on the vernacular within the area by incorporating the use of modern materials such as concrete, steel, and cable. ©Shoot2Sell Photography
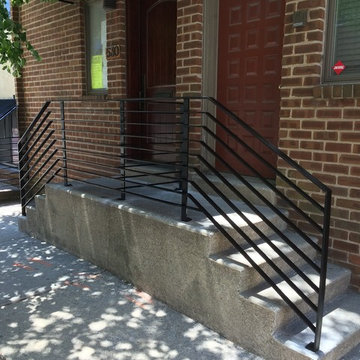
Exterior front steps contemporary railing made by Capozzoli Stairworks, Location: Philadelphia.
Inspiration för hus
Inspiration för hus
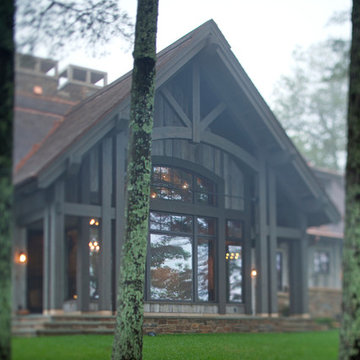
Builder: John Kraemer & Sons | Architect: TEA2 Architects | Interior Design: Marcia Morine | Photography: Landmark Photography
Foto på ett rustikt beige hus, med två våningar, blandad fasad och sadeltak
Foto på ett rustikt beige hus, med två våningar, blandad fasad och sadeltak
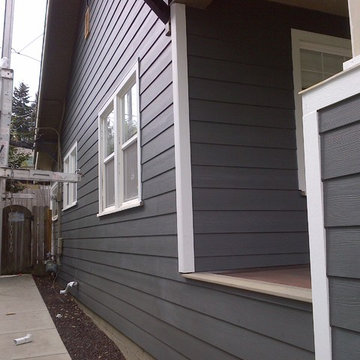
Beautiful 1920's Seattle Bungalow Reside with Iron Gray HardiePlank and Arctic White HardieTrim
Amerikansk inredning av ett grått hus, med allt i ett plan
Amerikansk inredning av ett grått hus, med allt i ett plan

Bild på ett litet amerikanskt rött trähus, med allt i ett plan
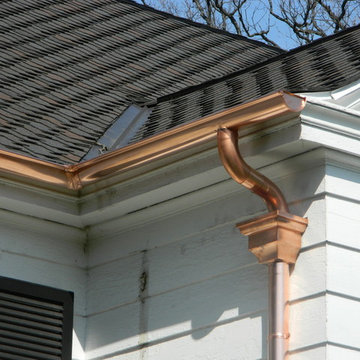
John Laurie
Inspiration för stora klassiska vita trähus, med två våningar och sadeltak
Inspiration för stora klassiska vita trähus, med två våningar och sadeltak
72 827 foton på grått hus
5
