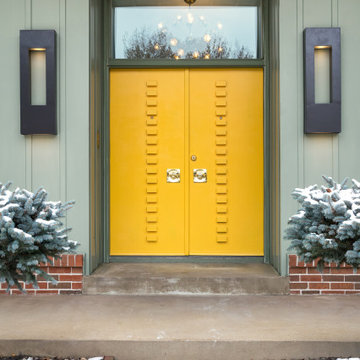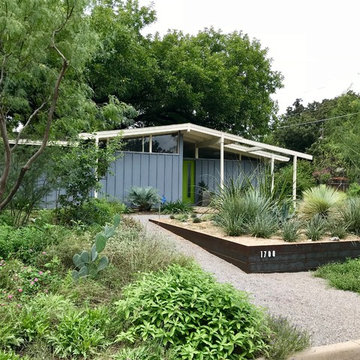88 290 foton på hus, med allt i ett plan
Sortera efter:
Budget
Sortera efter:Populärt i dag
81 - 100 av 88 290 foton
Artikel 1 av 5
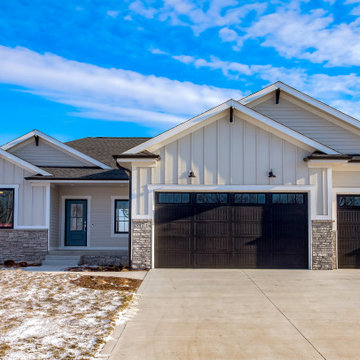
Inredning av ett lantligt mellanstort vitt hus, med allt i ett plan, sadeltak och tak i shingel

The entry has a generous wood ramp to allow the owners' parents to visit with no encumbrance from steps or tripping hazards. The orange front door has a long sidelight of glass to allow the owners to see who is at the front door. The wood accent is on the outside of the home office or study.

With a grand total of 1,247 square feet of living space, the Lincoln Deck House was designed to efficiently utilize every bit of its floor plan. This home features two bedrooms, two bathrooms, a two-car detached garage and boasts an impressive great room, whose soaring ceilings and walls of glass welcome the outside in to make the space feel one with nature.

Exterior of this modern country ranch home in the forests of the Catskill mountains. Black clapboard siding and huge picture windows.
Inredning av ett 50 tals mellanstort svart trähus, med allt i ett plan och pulpettak
Inredning av ett 50 tals mellanstort svart trähus, med allt i ett plan och pulpettak

Charming cottage featuring Winter Haven brick using Federal White mortar.
Inspiration för mellanstora klassiska vita hus, med allt i ett plan, tegel, tak i shingel och valmat tak
Inspiration för mellanstora klassiska vita hus, med allt i ett plan, tegel, tak i shingel och valmat tak

Idéer för att renovera ett stort lantligt vitt hus, med allt i ett plan, tegel, sadeltak och tak i shingel
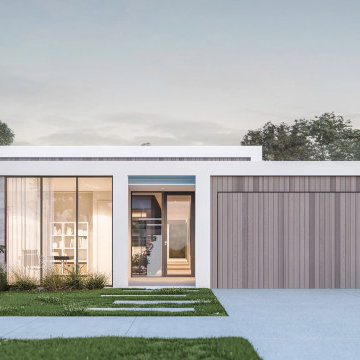
Karakter is a Renowned south west custom home builder. We worked with Todd Huxley of Studium to create this beautiful pre-designed home with luxurious finishes. Launching a brand new boutique offering - Designed for lifestyle, entertainment and coastal vistas, your sanctuary awaits.
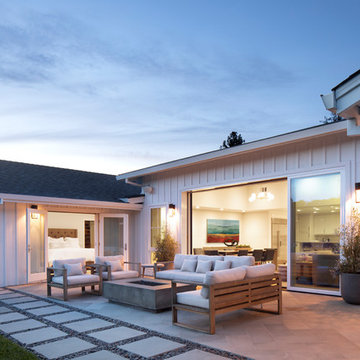
Exterior view of master bedroom addition with french doors to the exterior patio and multislide doors from living/dining rooms.
Exempel på ett mellanstort lantligt vitt hus, med allt i ett plan, sadeltak och tak med takplattor
Exempel på ett mellanstort lantligt vitt hus, med allt i ett plan, sadeltak och tak med takplattor

This gem of a house was built in the 1950s, when its neighborhood undoubtedly felt remote. The university footprint has expanded in the 70 years since, however, and today this home sits on prime real estate—easy biking and reasonable walking distance to campus.
When it went up for sale in 2017, it was largely unaltered. Our clients purchased it to renovate and resell, and while we all knew we'd need to add square footage to make it profitable, we also wanted to respect the neighborhood and the house’s own history. Swedes have a word that means “just the right amount”: lagom. It is a guiding philosophy for us at SYH, and especially applied in this renovation. Part of the soul of this house was about living in just the right amount of space. Super sizing wasn’t a thing in 1950s America. So, the solution emerged: keep the original rectangle, but add an L off the back.
With no owner to design with and for, SYH created a layout to appeal to the masses. All public spaces are the back of the home--the new addition that extends into the property’s expansive backyard. A den and four smallish bedrooms are atypically located in the front of the house, in the original 1500 square feet. Lagom is behind that choice: conserve space in the rooms where you spend most of your time with your eyes shut. Put money and square footage toward the spaces in which you mostly have your eyes open.
In the studio, we started calling this project the Mullet Ranch—business up front, party in the back. The front has a sleek but quiet effect, mimicking its original low-profile architecture street-side. It’s very Hoosier of us to keep appearances modest, we think. But get around to the back, and surprise! lofted ceilings and walls of windows. Gorgeous.
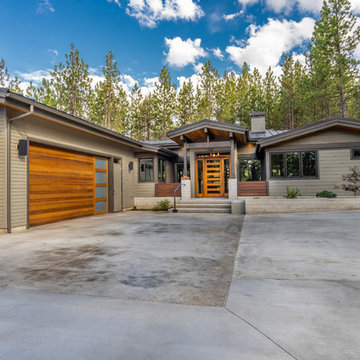
Inspiration för ett mellanstort rustikt grått hus, med allt i ett plan, fiberplattor i betong, sadeltak och tak i metall

Peter Landers
Inspiration för ett mellanstort funkis beige radhus, med allt i ett plan, tegel, platt tak och tak i mixade material
Inspiration för ett mellanstort funkis beige radhus, med allt i ett plan, tegel, platt tak och tak i mixade material

Photo Credit: Paul Bardagjy
Exempel på ett mellanstort modernt beige hus, med allt i ett plan och tak i metall
Exempel på ett mellanstort modernt beige hus, med allt i ett plan och tak i metall

Built by Neverstop Group + Photograph by Caitlin Mills +
Styling by Natalie James
Exempel på ett litet modernt beige hus, med allt i ett plan, tak i mixade material och sadeltak
Exempel på ett litet modernt beige hus, med allt i ett plan, tak i mixade material och sadeltak

MillerRoodell Architects // Gordon Gregory Photography
Inspiration för ett rustikt brunt trähus, med tak i shingel, allt i ett plan och sadeltak
Inspiration för ett rustikt brunt trähus, med tak i shingel, allt i ett plan och sadeltak
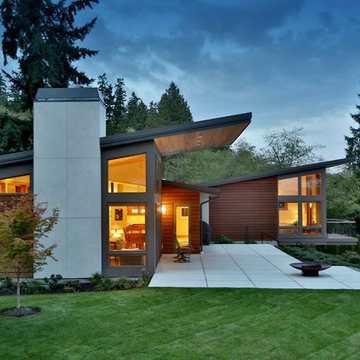
Inredning av ett modernt mellanstort flerfärgat hus, med allt i ett plan, blandad fasad och pulpettak
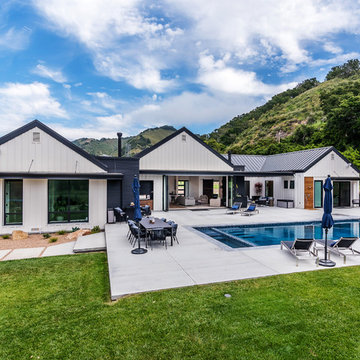
Entertainers patio area.
Inspiration för ett lantligt vitt hus, med allt i ett plan, fiberplattor i betong, sadeltak och tak i metall
Inspiration för ett lantligt vitt hus, med allt i ett plan, fiberplattor i betong, sadeltak och tak i metall
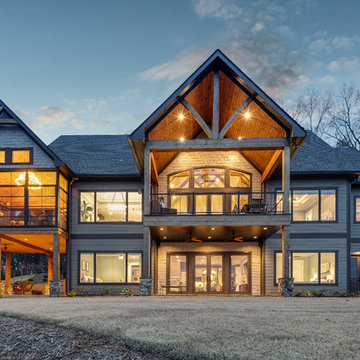
This house features an open concept floor plan, with expansive windows that truly capture the 180-degree lake views. The classic design elements, such as white cabinets, neutral paint colors, and natural wood tones, help make this house feel bright and welcoming year round.
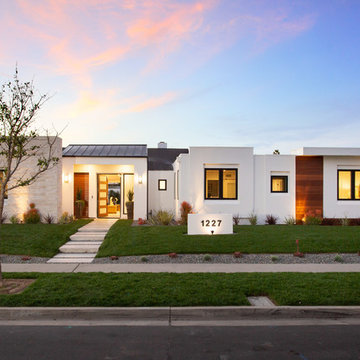
Newport Beach Remodeled Home
Truplans
Bild på ett funkis vitt hus, med allt i ett plan, blandad fasad, platt tak och tak i metall
Bild på ett funkis vitt hus, med allt i ett plan, blandad fasad, platt tak och tak i metall
88 290 foton på hus, med allt i ett plan
5
