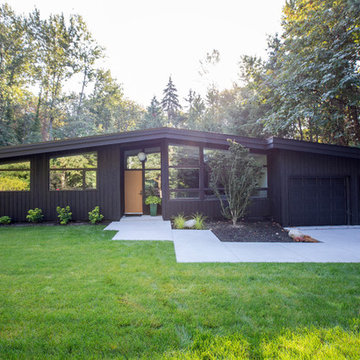88 288 foton på hus, med allt i ett plan
Sortera efter:
Budget
Sortera efter:Populärt i dag
141 - 160 av 88 288 foton
Artikel 1 av 5
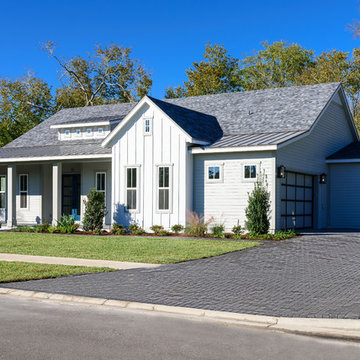
Jeff Wescott
Bild på ett mellanstort lantligt grått hus, med allt i ett plan, fiberplattor i betong, sadeltak och tak i mixade material
Bild på ett mellanstort lantligt grått hus, med allt i ett plan, fiberplattor i betong, sadeltak och tak i mixade material

This house features an open concept floor plan, with expansive windows that truly capture the 180-degree lake views. The classic design elements, such as white cabinets, neutral paint colors, and natural wood tones, help make this house feel bright and welcoming year round.

Inspiration för ett rustikt svart hus, med allt i ett plan och platt tak
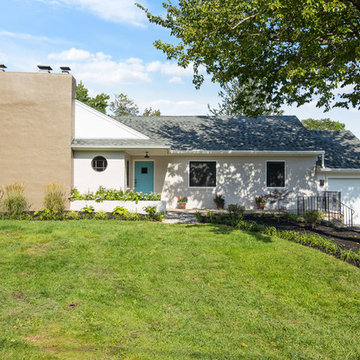
Idéer för ett mellanstort 50 tals beige hus, med allt i ett plan, tegel, sadeltak och tak i shingel
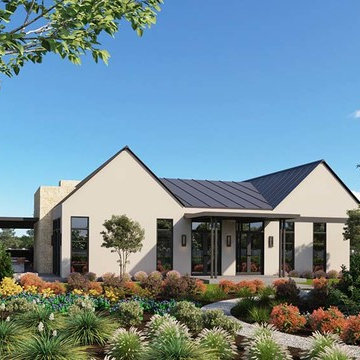
Exempel på ett mellanstort modernt beige hus, med allt i ett plan, blandad fasad, sadeltak och tak i metall

The large angled garage, double entry door, bay window and arches are the welcoming visuals to this exposed ranch. Exterior thin veneer stone, the James Hardie Timberbark siding and the Weather Wood shingles accented by the medium bronze metal roof and white trim windows are an eye appealing color combination. Impressive double transom entry door with overhead timbers and side by side double pillars.
(Ryan Hainey)

A coat of matte dark paint conceals the existing stucco textures. Modern style fencing with horizontal wood slats and luxurious plantings soften the appearance. Photo by Scott Hargis.
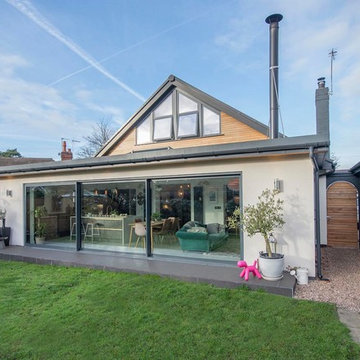
Damian James Bramley DJB Photography
Inredning av ett modernt hus, med allt i ett plan
Inredning av ett modernt hus, med allt i ett plan
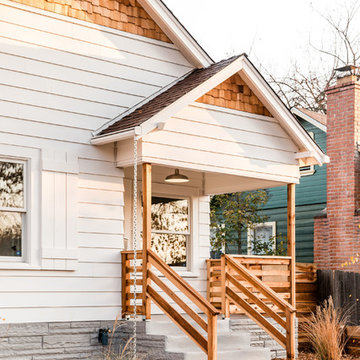
Stephanie Russo Photography
Bild på ett litet lantligt vitt hus, med allt i ett plan, blandad fasad, sadeltak och tak i shingel
Bild på ett litet lantligt vitt hus, med allt i ett plan, blandad fasad, sadeltak och tak i shingel
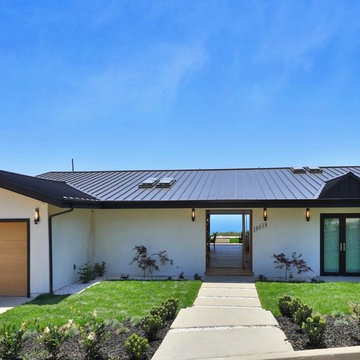
Modern inredning av ett stort vitt hus, med allt i ett plan, stuckatur och tak i metall
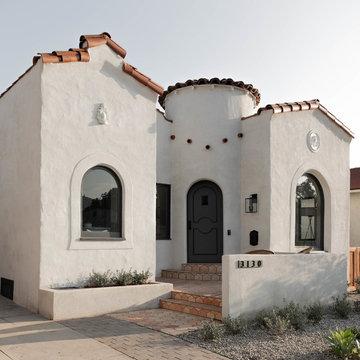
Inspiration för medelhavsstil vita hus, med allt i ett plan, sadeltak och tak med takplattor
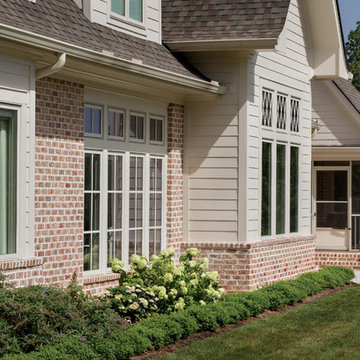
Ranch style home featuring custom combination of "Spalding Tudor" and "Charlestown Landing" brick with ivory buff mortar.
Inspiration för klassiska bruna hus, med allt i ett plan, tegel och tak i shingel
Inspiration för klassiska bruna hus, med allt i ett plan, tegel och tak i shingel

This gorgeous modern farmhouse features hardie board board and batten siding with stunning black framed Pella windows. The soffit lighting accents each gable perfectly and creates the perfect farmhouse.
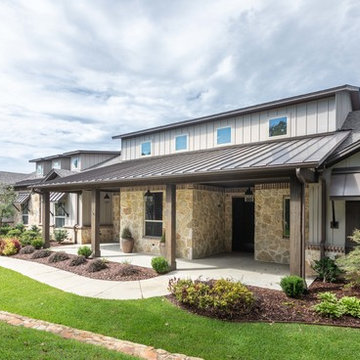
Inredning av ett lantligt stort flerfärgat hus, med allt i ett plan, blandad fasad, tak i mixade material och sadeltak
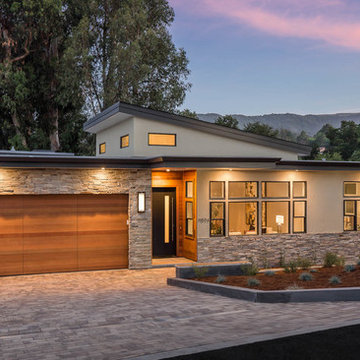
©2018 David Eichler
Idéer för funkis beige hus, med allt i ett plan, blandad fasad och pulpettak
Idéer för funkis beige hus, med allt i ett plan, blandad fasad och pulpettak
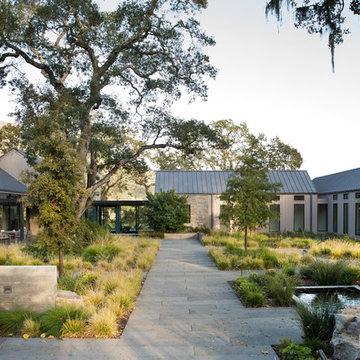
Paul Dyer
Idéer för att renovera ett stort lantligt beige hus, med allt i ett plan, sadeltak och tak i metall
Idéer för att renovera ett stort lantligt beige hus, med allt i ett plan, sadeltak och tak i metall

Photo: Roy Aguilar
Foto på ett litet 60 tals svart hus, med allt i ett plan, tegel, sadeltak och tak i metall
Foto på ett litet 60 tals svart hus, med allt i ett plan, tegel, sadeltak och tak i metall

Inspiration för ett mellanstort vintage grått hus, med allt i ett plan, stuckatur, valmat tak och tak i shingel
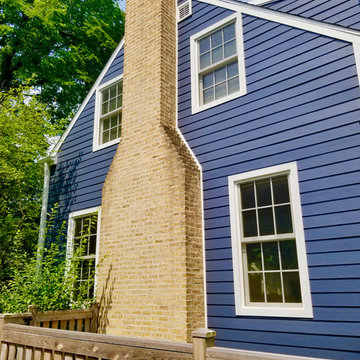
Installed James Hardie Lap Siding in ColorPlus Technology Deep Ocean, James Hardie Crown Mouldings, Frieze Boards & Trim (Smooth Texture) both in ColorPlus Technology Arctic White, Beechworth Fiberglass Double Hung Replacement Windows in Frost White on Home and Detached Garage.
Installed ProVia Front Entry Door and Back Door, New Gutters & Downspouts to (Front Elevation only) and Built new Portico Cover to Front Entry.
88 288 foton på hus, med allt i ett plan
8
