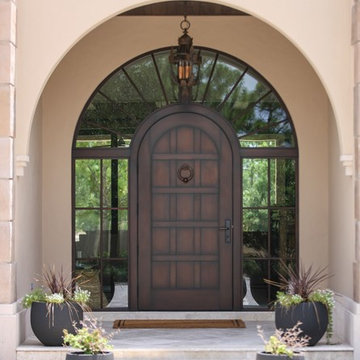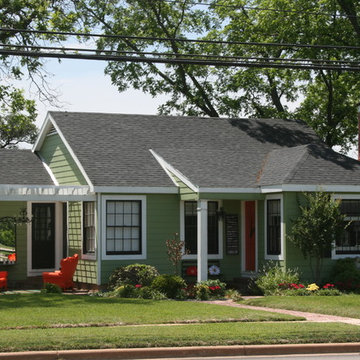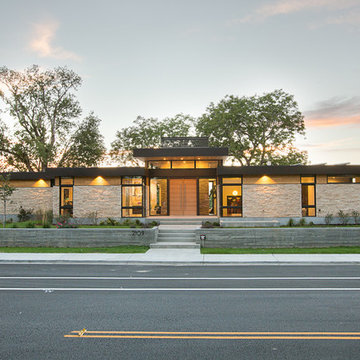88 293 foton på hus, med allt i ett plan
Sortera efter:
Budget
Sortera efter:Populärt i dag
201 - 220 av 88 293 foton
Artikel 1 av 5
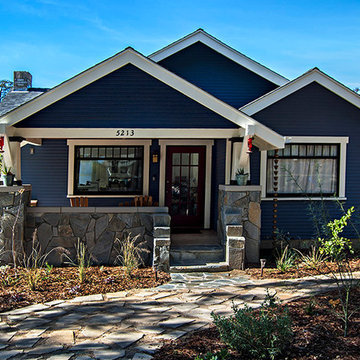
Renewed 1928 California Bungalow Exterior.
Contemporary deep blue color palette with white trim and gray/brown insets. Porch ceiling beautifully restored.
New flagstone entry steps and facing.
Low water landscape designed by Kim Kelly, Woodward Gardens.
Photographer: Robert Rosenblum

Exterior view of home with stucco exterior and metal roof. Clerestory gives the home more street presence.
Inspiration för ett litet funkis grått hus, med allt i ett plan, stuckatur, platt tak och tak i metall
Inspiration för ett litet funkis grått hus, med allt i ett plan, stuckatur, platt tak och tak i metall

Bill Mauzy
Idéer för att renovera ett litet funkis svart hus, med allt i ett plan, blandad fasad och sadeltak
Idéer för att renovera ett litet funkis svart hus, med allt i ett plan, blandad fasad och sadeltak
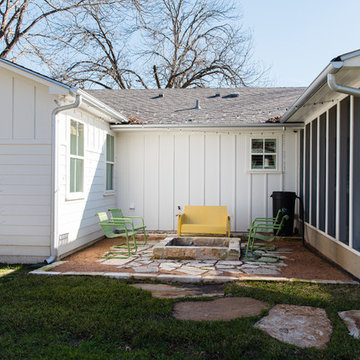
Remodel: J. Bryant Boyd Design-Build
Photography: Carlos Barron Photography
Foto på ett mellanstort vintage vitt trähus, med allt i ett plan
Foto på ett mellanstort vintage vitt trähus, med allt i ett plan
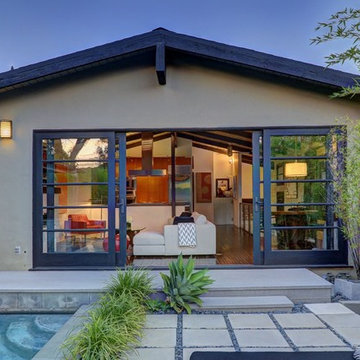
Val Riolo
Idéer för ett mellanstort modernt beige hus, med allt i ett plan, stuckatur och sadeltak
Idéer för ett mellanstort modernt beige hus, med allt i ett plan, stuckatur och sadeltak
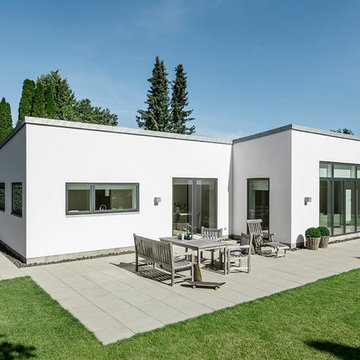
http://www.andre.dk/andre.dk/welcome.html
Idéer för att renovera ett mellanstort funkis vitt betonghus, med allt i ett plan och platt tak
Idéer för att renovera ett mellanstort funkis vitt betonghus, med allt i ett plan och platt tak
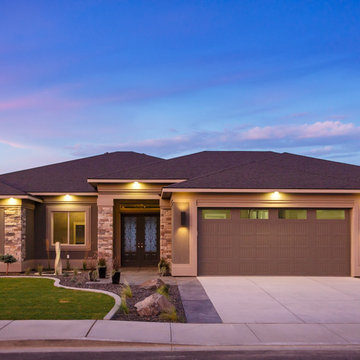
This 2014 Parade of Homes winner is a stunning example of a transitional exterior.
Inspiration för ett vintage grått hus, med allt i ett plan och stuckatur
Inspiration för ett vintage grått hus, med allt i ett plan och stuckatur
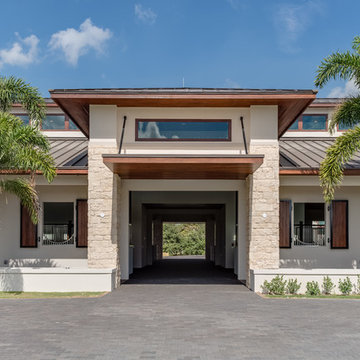
Andy Frame Photography
Bild på ett stort funkis beige hus, med allt i ett plan, valmat tak och tak i metall
Bild på ett stort funkis beige hus, med allt i ett plan, valmat tak och tak i metall
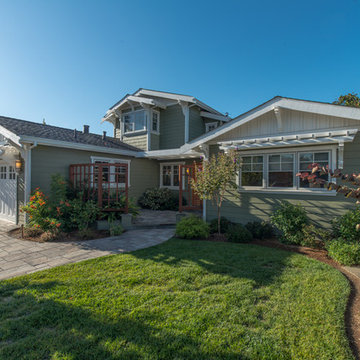
A down-to-the-studs remodel and second floor addition, we converted this former ranch house into a light-filled home designed and built to suit contemporary family life, with no more or less than needed. Craftsman details distinguish the new interior and exterior, and douglas fir wood trim offers warmth and character on the inside.
Photography by Takashi Fukuda.
https://saikleyarchitects.com/portfolio/contemporary-craftsman/

A crisp contemporary update of a classic California ranch style home started off with a more cosmetic facelift that kept many of the room functions in place. After design options were unveiled the owners gravitated toward flipping, moving and expanding rooms eventually enlarging the home by a thousand square feet. Built by Live Oak Construction, landscape design by Shades Of Green, photos by Paul Dyer Photography.
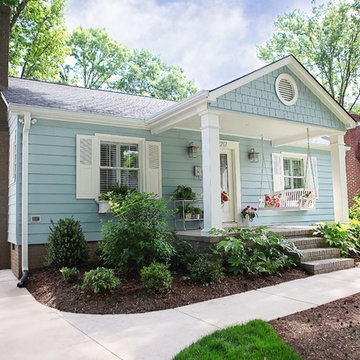
Oasis Photography
Amerikansk inredning av ett mellanstort blått hus, med allt i ett plan och metallfasad
Amerikansk inredning av ett mellanstort blått hus, med allt i ett plan och metallfasad
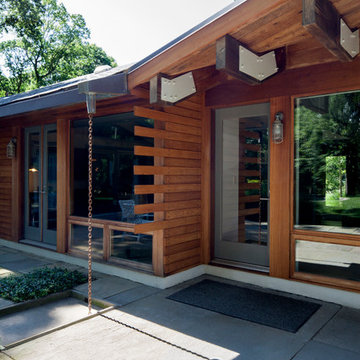
Michelle Rose Photography
Bild på ett mellanstort funkis brunt trähus, med allt i ett plan och pulpettak
Bild på ett mellanstort funkis brunt trähus, med allt i ett plan och pulpettak
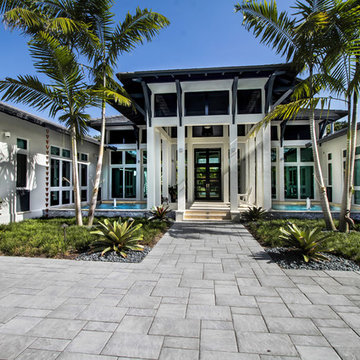
Idéer för att renovera ett stort vintage vitt hus, med allt i ett plan och stuckatur

The shape of the angled porch-roof, sets the tone for a truly modern entryway. This protective covering makes a dramatic statement, as it hovers over the front door. The blue-stone terrace conveys even more interest, as it gradually moves upward, morphing into steps, until it reaches the porch.
Porch Detail
The multicolored tan stone, used for the risers and retaining walls, is proportionally carried around the base of the house. Horizontal sustainable-fiber cement board replaces the original vertical wood siding, and widens the appearance of the facade. The color scheme — blue-grey siding, cherry-wood door and roof underside, and varied shades of tan and blue stone — is complimented by the crisp-contrasting black accents of the thin-round metal columns, railing, window sashes, and the roof fascia board and gutters.
This project is a stunning example of an exterior, that is both asymmetrical and symmetrical. Prior to the renovation, the house had a bland 1970s exterior. Now, it is interesting, unique, and inviting.
Photography Credit: Tom Holdsworth Photography
Contractor: Owings Brothers Contracting
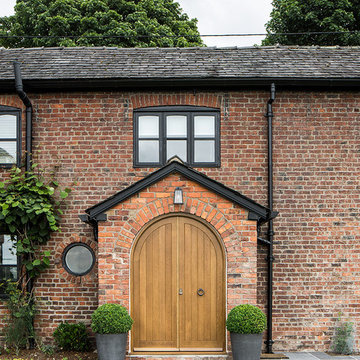
Solid Oak door complimenting the Cheshire brick with custom made metal door furniture.
Craig Magee Photography
Idéer för vintage hus, med allt i ett plan och tegel
Idéer för vintage hus, med allt i ett plan och tegel
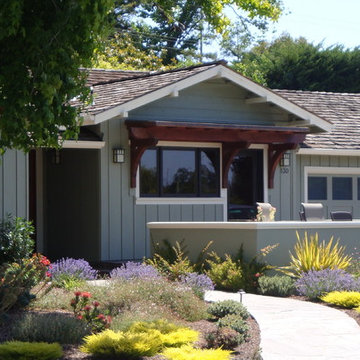
Stephanie Barnes-Castro is a full service architectural firm specializing in sustainable design serving Santa Cruz County. Her goal is to design a home to seamlessly tie into the natural environment and be aesthetically pleasing and energy efficient.
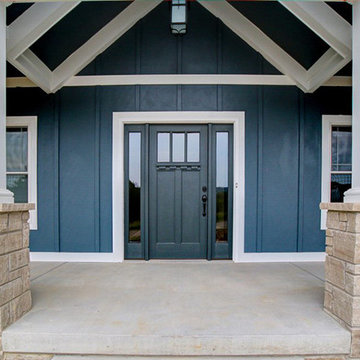
Amerikansk inredning av ett mellanstort blått hus, med allt i ett plan, fiberplattor i betong, sadeltak och tak i shingel
88 293 foton på hus, med allt i ett plan
11
