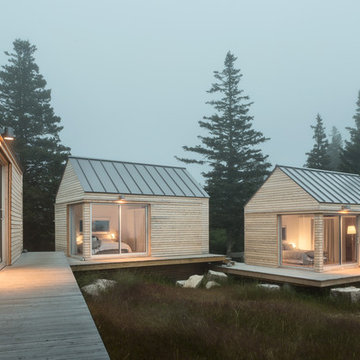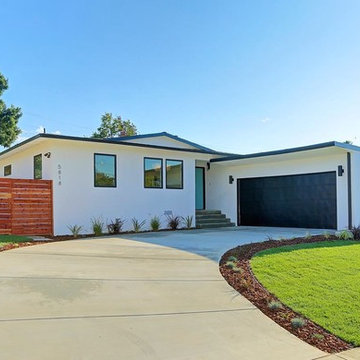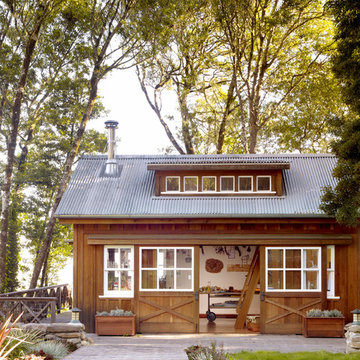88 309 foton på hus, med allt i ett plan
Sortera efter:
Budget
Sortera efter:Populärt i dag
241 - 260 av 88 309 foton
Artikel 1 av 5
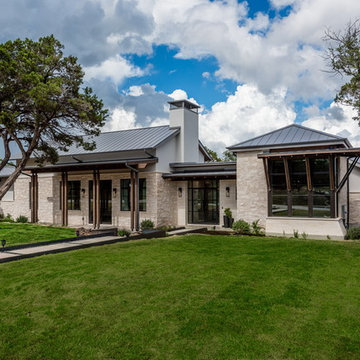
James Bruce Photography
Idéer för vintage vita stenhus, med allt i ett plan
Idéer för vintage vita stenhus, med allt i ett plan
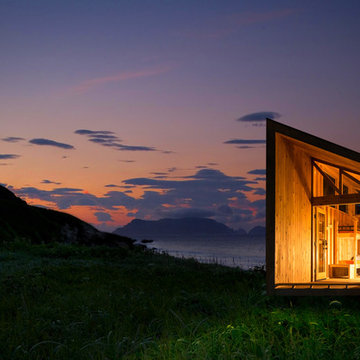
Paul Vu, photographer
Foto på ett litet rustikt hus, med allt i ett plan och pulpettak
Foto på ett litet rustikt hus, med allt i ett plan och pulpettak
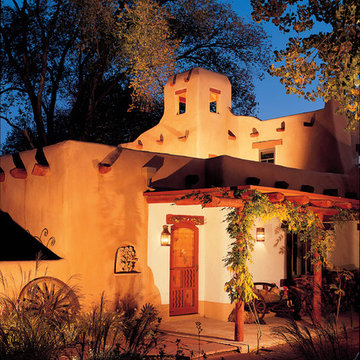
Foto på ett mellanstort amerikanskt beige hus, med allt i ett plan, stuckatur och platt tak
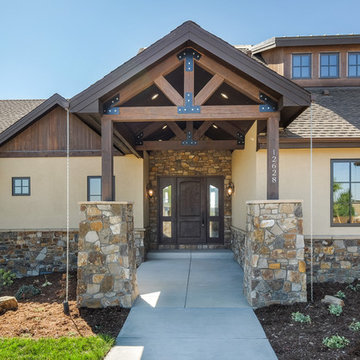
Bild på ett stort amerikanskt beige hus, med allt i ett plan, stuckatur och sadeltak
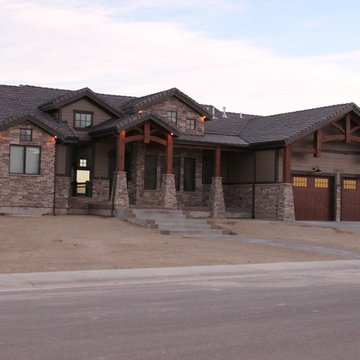
Beautiful rustic craftsman home
Foto på ett amerikanskt brunt hus, med allt i ett plan och fiberplattor i betong
Foto på ett amerikanskt brunt hus, med allt i ett plan och fiberplattor i betong
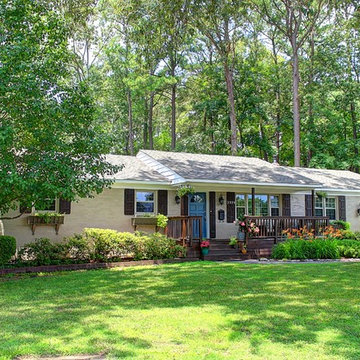
This 1960s Ranch was taken from it's original red/yellow brick and painted a light grey tan color. I added a new roof and the red/maroon bleached out shutters were changed out for stained board and batten shutters. I also added a new garage door with accent pieces, exterior lighting was changed out and I extended the original front porch out by an additional 4 feet making it a true sitting porch. We also put in a tree swing in front to show the tranquility of the home and neighborhood and give the home a new young feel since the neighborhood was becoming a new hub for first time buyers with children. Photo Credit: Kimberly Schneider
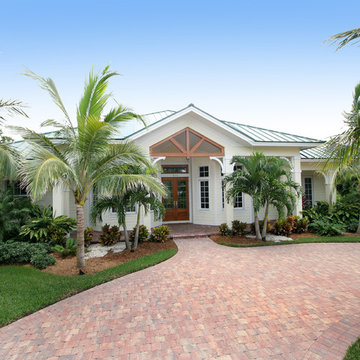
Inredning av ett maritimt mellanstort vitt hus, med allt i ett plan, stuckatur, valmat tak och tak i metall
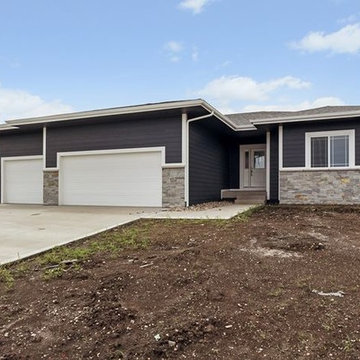
White trim and light gray stone contrasts the dark gray on this modern ranch home.
Bild på ett mellanstort amerikanskt grått hus, med allt i ett plan och blandad fasad
Bild på ett mellanstort amerikanskt grått hus, med allt i ett plan och blandad fasad
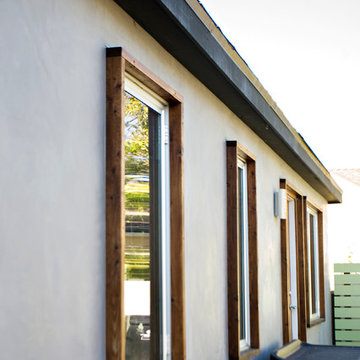
Designed by Stephanie Ericson, Inchoate Architecture Photos by Corinne Cobabe
Idéer för att renovera ett mellanstort funkis grått hus, med allt i ett plan och stuckatur
Idéer för att renovera ett mellanstort funkis grått hus, med allt i ett plan och stuckatur
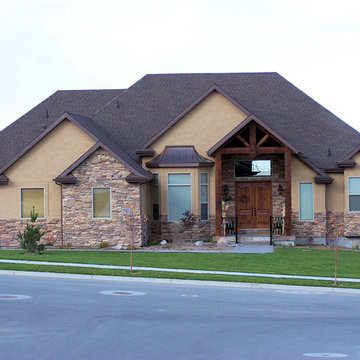
Bild på ett stort amerikanskt brunt hus, med allt i ett plan, blandad fasad och halvvalmat sadeltak
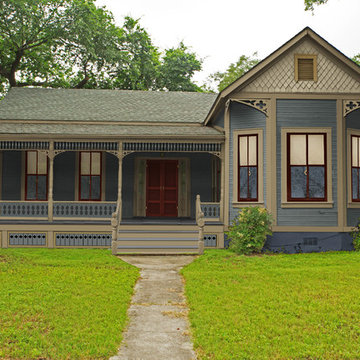
Here is that same home. All new features are in proportion to the architecture and correct for the period and style of the home. Bay windows replaced with original style to match others. Water table trim added, spandrels, brackets and a period porch skirt.
Other color combinations that work with this house.
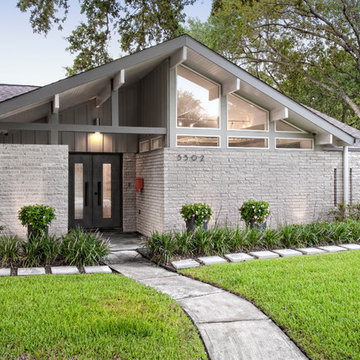
Photography by Juliana Franco
Foto på ett mellanstort 60 tals grått hus, med allt i ett plan, tegel, sadeltak och tak i shingel
Foto på ett mellanstort 60 tals grått hus, med allt i ett plan, tegel, sadeltak och tak i shingel
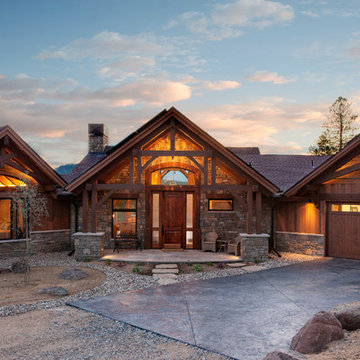
Rustik inredning av ett mellanstort hus, med allt i ett plan, blandad fasad och sadeltak
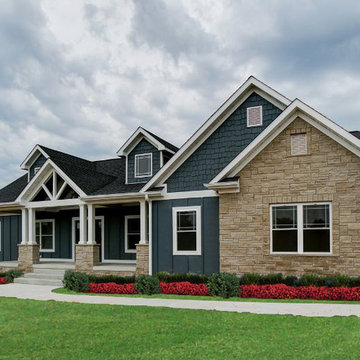
Bild på ett mellanstort amerikanskt blått hus, med allt i ett plan, fiberplattor i betong, sadeltak och tak i shingel
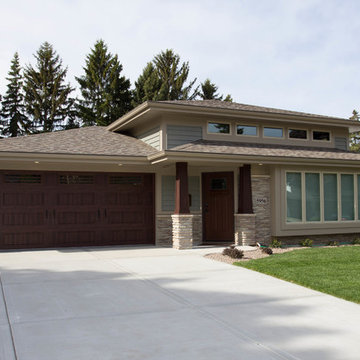
A 1960s ranch was transformed inside and out to create an open concept living space. Roof trusses were raised and transom windows added to create a light airy feel for the main living area.
88 309 foton på hus, med allt i ett plan
13

