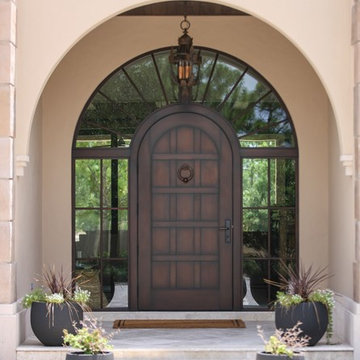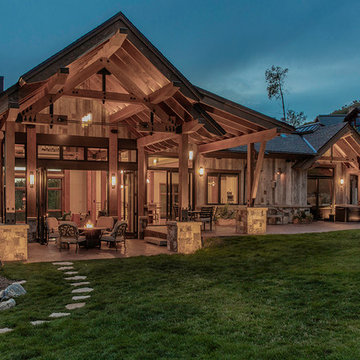88 292 foton på hus, med allt i ett plan
Sortera efter:
Budget
Sortera efter:Populärt i dag
221 - 240 av 88 292 foton
Artikel 1 av 5
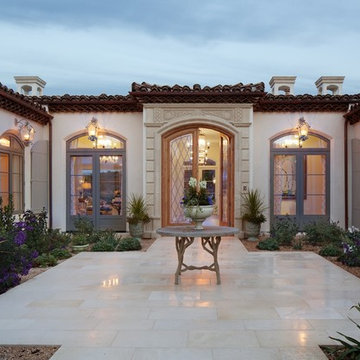
This courtyard entry in Rancho Santa Fe features stone tile, custom lighting, hand carved doors, and the perfect design accessories. Exterior design by designer Susan Spath of Kern & Co.
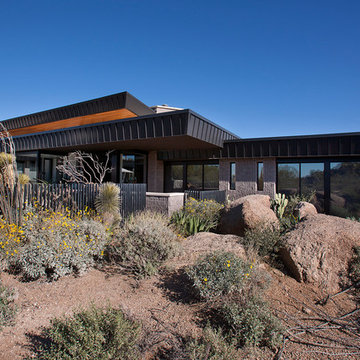
Believe it or not, this award-winning home began as a speculative project. Typically speculative projects involve a rather generic design that would appeal to many in a style that might be loved by the masses. But the project’s developer loved modern architecture and his personal residence was the first project designed by architect C.P. Drewett when Drewett Works launched in 2001. Together, the architect and developer envisioned a fictitious art collector who would one day purchase this stunning piece of desert modern architecture to showcase their magnificent collection.
The primary views from the site were southwest. Therefore, protecting the interior spaces from the southwest sun while making the primary views available was the greatest challenge. The views were very calculated and carefully managed. Every room needed to not only capture the vistas of the surrounding desert, but also provide viewing spaces for the potential collection to be housed within its walls.
The core of the material palette is utilitarian including exposed masonry and locally quarried cantera stone. An organic nature was added to the project through millwork selections including walnut and red gum veneers.
The eventual owners saw immediately that this could indeed become a home for them as well as their magnificent collection, of which pieces are loaned out to museums around the world. Their decision to purchase the home was based on the dimensions of one particular wall in the dining room which was EXACTLY large enough for one particular painting not yet displayed due to its size. The owners and this home were, as the saying goes, a perfect match!
Project Details | Desert Modern for the Magnificent Collection, Estancia, Scottsdale, AZ
Architecture: C.P. Drewett, Jr., AIA, NCARB | Drewett Works, Scottsdale, AZ
Builder: Shannon Construction | Phoenix, AZ
Interior Selections: Janet Bilotti, NCIDQ, ASID | Naples, FL
Custom Millwork: Linear Fine Woodworking | Scottsdale, AZ
Photography: Dino Tonn | Scottsdale, AZ
Awards: 2014 Gold Nugget Award of Merit
Feature Article: Luxe. Interiors and Design. Winter 2015, “Lofty Exposure”
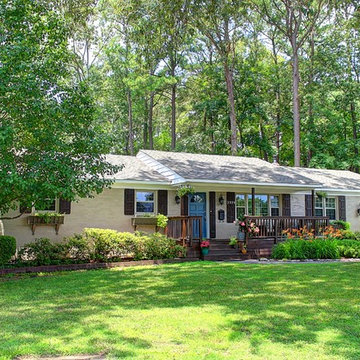
This 1960s Ranch was taken from it's original red/yellow brick and painted a light grey tan color. I added a new roof and the red/maroon bleached out shutters were changed out for stained board and batten shutters. I also added a new garage door with accent pieces, exterior lighting was changed out and I extended the original front porch out by an additional 4 feet making it a true sitting porch. We also put in a tree swing in front to show the tranquility of the home and neighborhood and give the home a new young feel since the neighborhood was becoming a new hub for first time buyers with children. Photo Credit: Kimberly Schneider
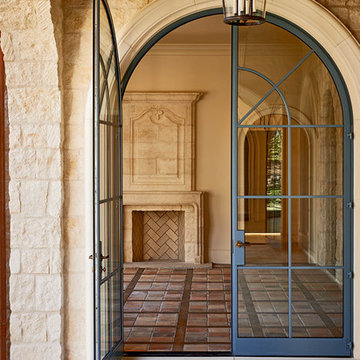
Dustin Peck Photography
Idéer för mycket stora vintage beige stenhus, med allt i ett plan
Idéer för mycket stora vintage beige stenhus, med allt i ett plan
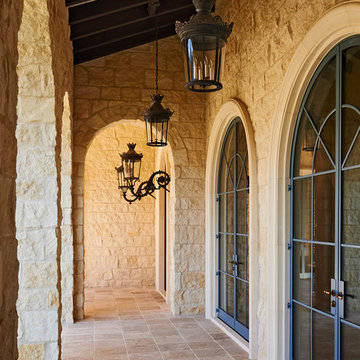
Dustin Peck Photography
Klassisk inredning av ett mycket stort beige stenhus, med allt i ett plan
Klassisk inredning av ett mycket stort beige stenhus, med allt i ett plan
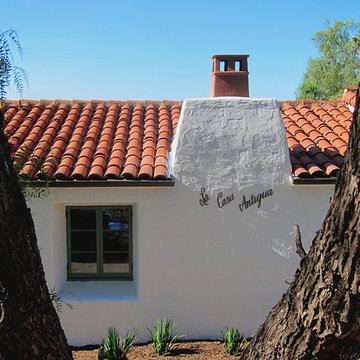
Design Consultant Jeff Doubét is the author of Creating Spanish Style Homes: Before & After – Techniques – Designs – Insights. The 240 page “Design Consultation in a Book” is now available. Please visit SantaBarbaraHomeDesigner.com for more info.
Jeff Doubét specializes in Santa Barbara style home and landscape designs. To learn more info about the variety of custom design services I offer, please visit SantaBarbaraHomeDesigner.com
Jeff Doubét is the Founder of Santa Barbara Home Design - a design studio based in Santa Barbara, California USA.
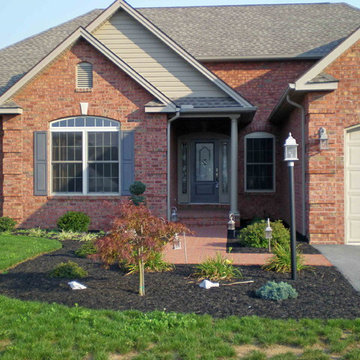
Idéer för ett mellanstort klassiskt rött hus, med allt i ett plan, tegel, valmat tak och tak i shingel
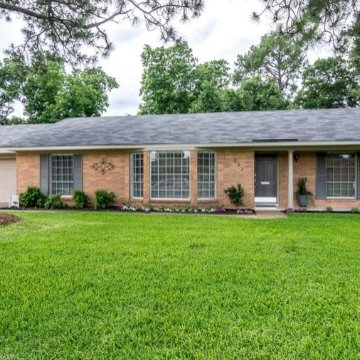
A 1950's orange peach brick ranch was updated by removing old overgrown shrubs and installing new landscape. A new roof and painted trim toned down the orange brick.

Photography by Aidin Mariscal
Inspiration för mellanstora moderna grå hus, med allt i ett plan, valmat tak och tak i metall
Inspiration för mellanstora moderna grå hus, med allt i ett plan, valmat tak och tak i metall
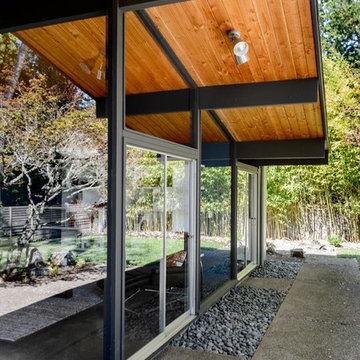
Paul Sivley Photography
Exempel på ett mellanstort retro hus, med allt i ett plan och glasfasad
Exempel på ett mellanstort retro hus, med allt i ett plan och glasfasad
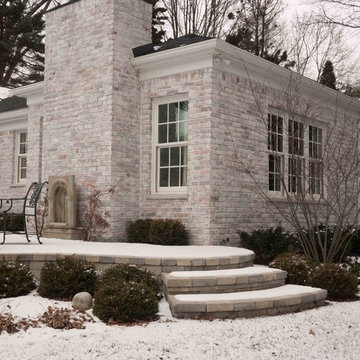
These Metro Detroit clients were interested in creating a first floor that offered the amenities and convenience they would appreciate in their golden years. The scope of the project included a well planned design of wider hallways and curb-less shower entry. The project even included a built in coffee bar!
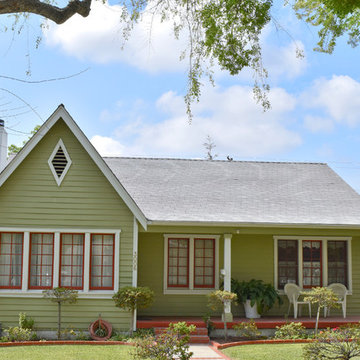
This charming cottage has an updated Craftsman feel with its new siding, front porch, windows and fresh paint.
Photo: Jessica Abler, Los Angeles, CA
Inspiration för mellanstora amerikanska gröna trähus, med allt i ett plan och sadeltak
Inspiration för mellanstora amerikanska gröna trähus, med allt i ett plan och sadeltak

Idéer för mellanstora amerikanska grå hus, med allt i ett plan, blandad fasad och sadeltak
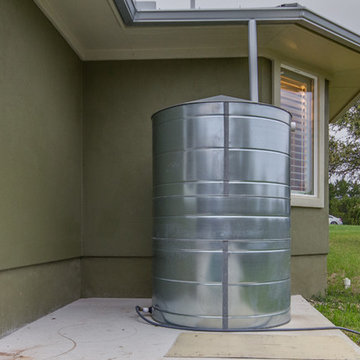
Four Walls Photography
Inspiration för mellanstora klassiska gröna hus, med allt i ett plan, stuckatur, valmat tak och tak i metall
Inspiration för mellanstora klassiska gröna hus, med allt i ett plan, stuckatur, valmat tak och tak i metall
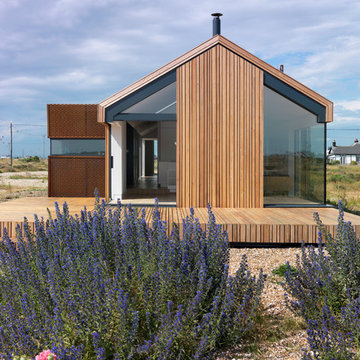
Fineline Aluminium is part of the Customade Group and is a specialist glazing company who design, manufacture and install sophisticated bespoke glazing solutions. We specialise in aluminium framed sliding and folding doors with thin sight lines plus associated glazing products, for the high end residential and commercial markets.
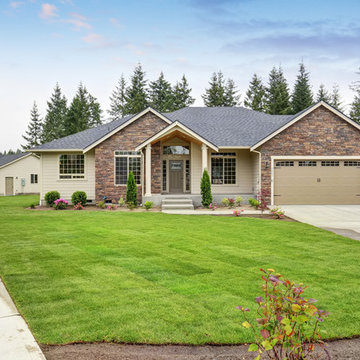
This beautiful traditional style rambler features two stone accent walls, round pillars, carriage style garage doors and windows with full grids. Artazum Photography
88 292 foton på hus, med allt i ett plan
12
