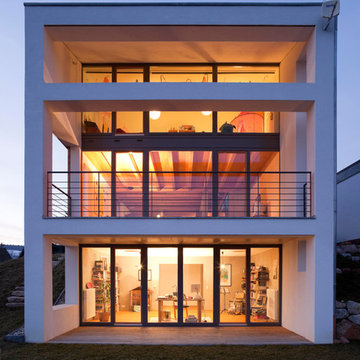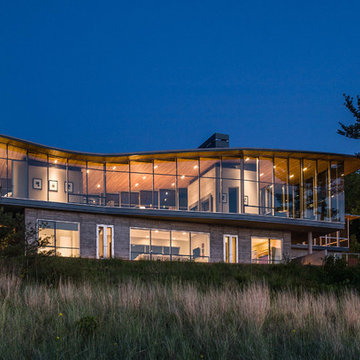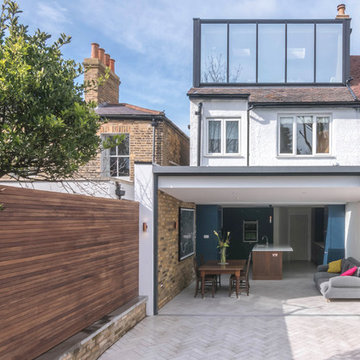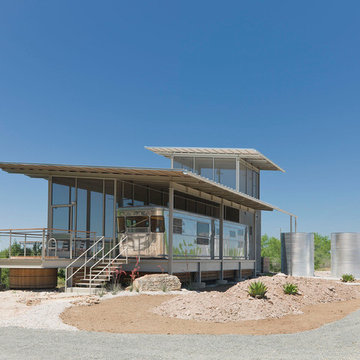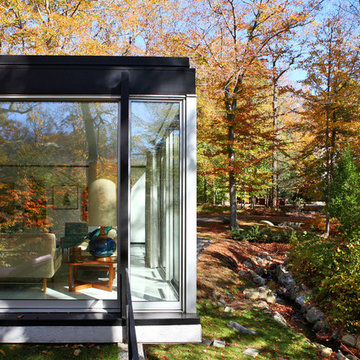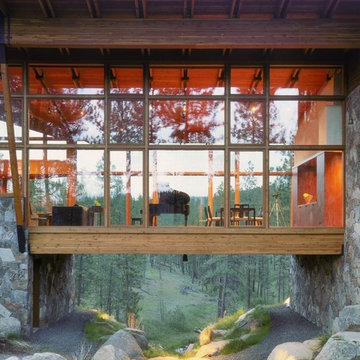1 916 foton på hus, med glasfasad
Sortera efter:
Budget
Sortera efter:Populärt i dag
181 - 200 av 1 916 foton
Artikel 1 av 2
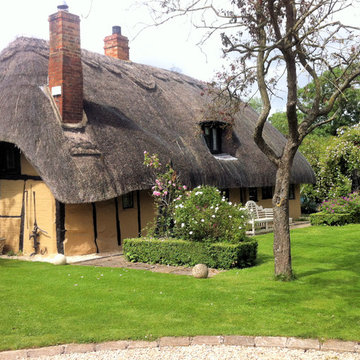
The Thatched Cottage
holidaycottages.co.uk
Idéer för stora lantliga gula hus, med allt i ett plan och glasfasad
Idéer för stora lantliga gula hus, med allt i ett plan och glasfasad
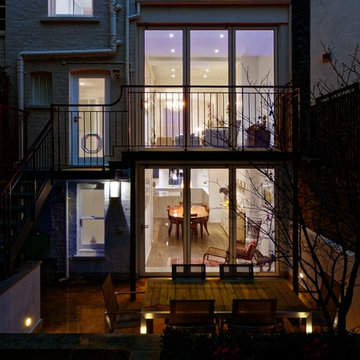
A complete refurbishment of an elegant Victorian terraced house within a sensitive conservation area. The project included a two storey glass extension and balcony to the rear, a feature glass stair to the new kitchen/dining room and an en-suite dressing and bathroom. The project was constructed over three phases and we worked closely with the client to create their ideal solution.
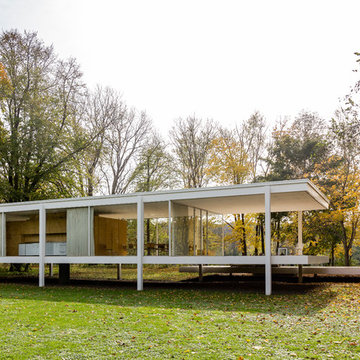
Photos Travis Stansel
Modern inredning av ett vitt hus, med allt i ett plan, glasfasad och platt tak
Modern inredning av ett vitt hus, med allt i ett plan, glasfasad och platt tak
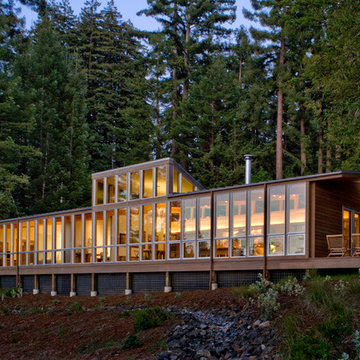
Photo by David Wakely
Idéer för att renovera ett rustikt hus, med två våningar, glasfasad och pulpettak
Idéer för att renovera ett rustikt hus, med två våningar, glasfasad och pulpettak
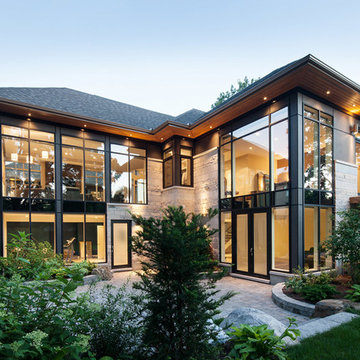
Inspiration för ett funkis hus, med två våningar, glasfasad och valmat tak
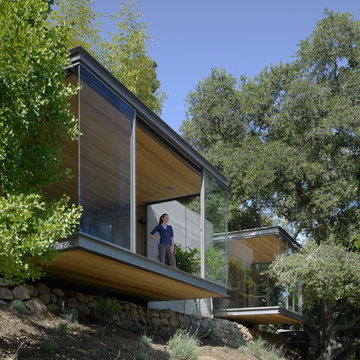
Tim Griffth
Exempel på ett litet modernt hus, med glasfasad, allt i ett plan och platt tak
Exempel på ett litet modernt hus, med glasfasad, allt i ett plan och platt tak
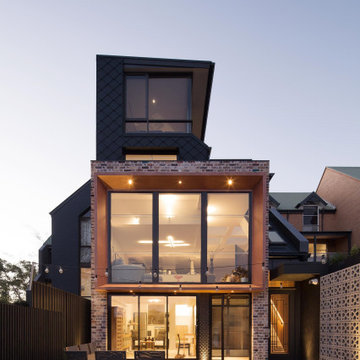
Custom made Copper framed 3 vista window
Colorbond standing seam roof and cladding
Exempel på ett modernt hus, med glasfasad
Exempel på ett modernt hus, med glasfasad
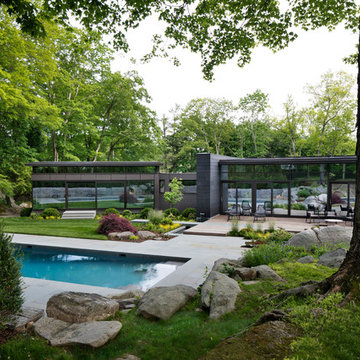
Photo credit: Michael Moran/OTTO.
We designed this home with a flat roof so that you can barely see the large arrays of PVs (solar panels). If you look very carefully, you can see the outline of the panels above the eaves, but they're almost impossible to spot. The design concept for this home is that you wouldn't see anything on top of the roofs, but the truth is that the photovoltaics contribute significantly to the home's energy efficiency. The home is LEED certified and our clients tell us it's comfortable and cozy throughout the year.
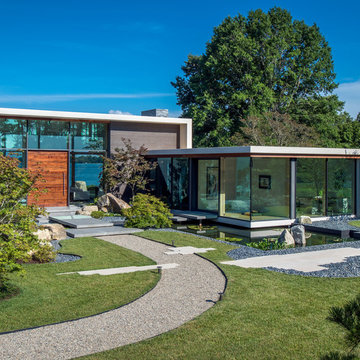
Maxwell MacKenzie
Inspiration för moderna hus, med allt i ett plan, glasfasad och platt tak
Inspiration för moderna hus, med allt i ett plan, glasfasad och platt tak
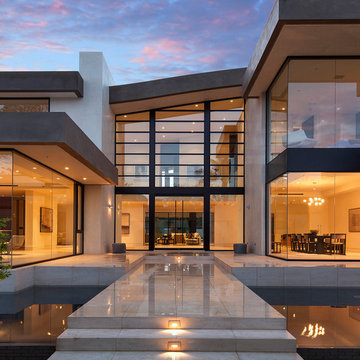
Designer: Paul McClean
Project Type: New Single Family Residence
Location: Los Angeles, CA
Approximate Size: 11,000 sf
Project Completed: June 2013
Photographer: Jim Bartsch
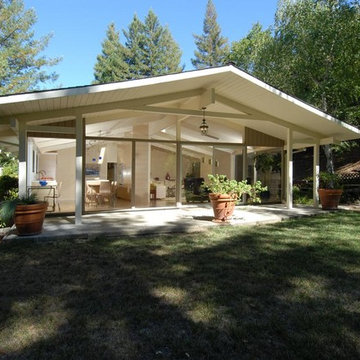
The design details and with the soothing color palette contribute to a seamless and smooth visual aesthetic that has a peaceful beauty. After the renovation, the “glass house feeling”, which was the best feature of the existing house, became more apparent.
Recipient of Honorable interior for the 2007 kitchen contest of the Design for Living Magazine
Photos by Indivar Sivanathan
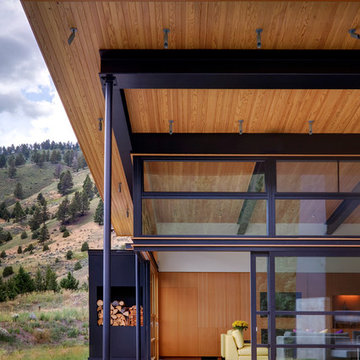
© Steve Keating Photography
Inspiration för ett funkis hus, med glasfasad
Inspiration för ett funkis hus, med glasfasad
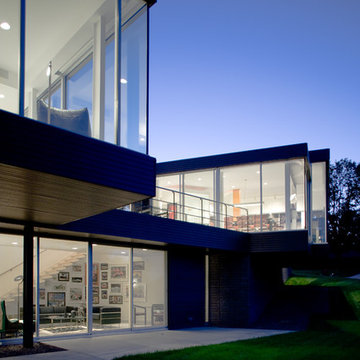
For this house “contextual” means focusing the good view and taking the bad view out of focus. In order to accomplish this, the form of the house was inspired by horse blinders. Conceived as two tubes with directed views, one tube is for entertaining and the other one for sleeping. Directly across the street from the house is a lake, “the good view.” On all other sides of the house are neighbors of very close proximity which cause privacy issues and unpleasant views – “the bad view.” Thus the sides and rear are mostly solid in order to block out the less desirable views and the front is completely transparent in order to frame and capture the lake – “horse blinders.” There are several sustainable features in the house’s detailing. The entire structure is made of pre-fabricated recycled steel and concrete. Through the extensive use of high tech and super efficient glass, both as windows and clerestories, there is no need for artificial light during the day. The heating for the building is provided by a radiant system composed of several hundred feet of tubes filled with hot water embedded into the concrete floors. The façade is made up of composite board that is held away from the skin in order to create ventilated façade. This ventilation helps to control the temperature of the building envelope and a more stable temperature indoors. Photo Credit: Alistair Tutton
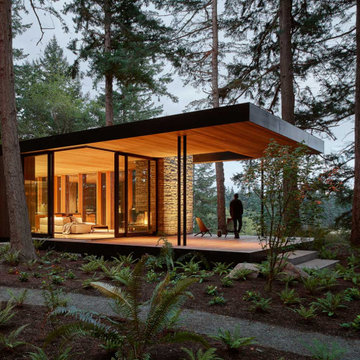
View of from the bunk house looking back toward the main house.
Inredning av ett svart hus, med allt i ett plan, glasfasad och platt tak
Inredning av ett svart hus, med allt i ett plan, glasfasad och platt tak
1 916 foton på hus, med glasfasad
10
