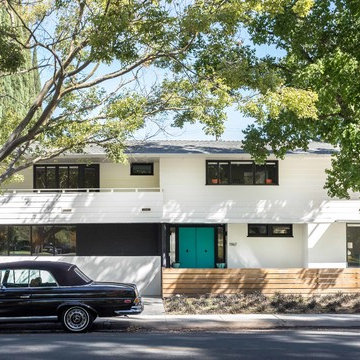87 106 foton på hus, med tak i shingel
Sortera efter:
Budget
Sortera efter:Populärt i dag
181 - 200 av 87 106 foton
Artikel 1 av 2

This gorgeous modern farmhouse features hardie board board and batten siding with stunning black framed Pella windows. The soffit lighting accents each gable perfectly and creates the perfect farmhouse.

Idéer för att renovera ett mellanstort vintage blått hus i flera nivåer, med tak i shingel
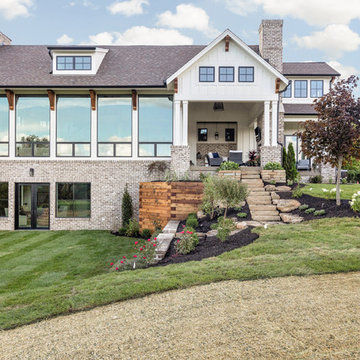
The Home Aesthetic
Idéer för att renovera ett mycket stort lantligt vitt hus, med två våningar, sadeltak, blandad fasad och tak i shingel
Idéer för att renovera ett mycket stort lantligt vitt hus, med två våningar, sadeltak, blandad fasad och tak i shingel
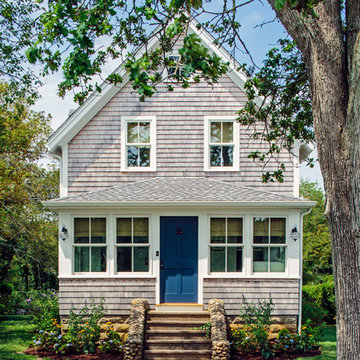
TEAM
Architect: LDa Architecture & Interiors
Builder: 41 Degrees North Construction, Inc.
Landscape Architect: Wild Violets (Landscape and Garden Design on Martha's Vineyard)
Photographer: Sean Litchfield Photography
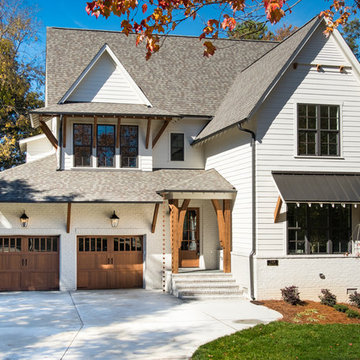
Exempel på ett stort lantligt vitt hus, med två våningar, fiberplattor i betong och tak i shingel
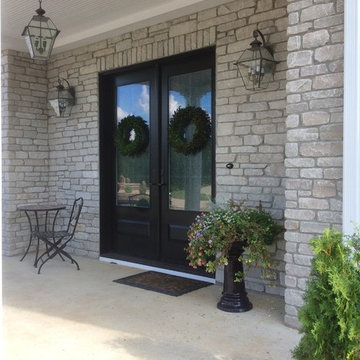
Glass paned double front doors, surrounded by white stone. Project by Spahn & Rose Cresco
Bild på ett vitt hus, med två våningar, sadeltak och tak i shingel
Bild på ett vitt hus, med två våningar, sadeltak och tak i shingel
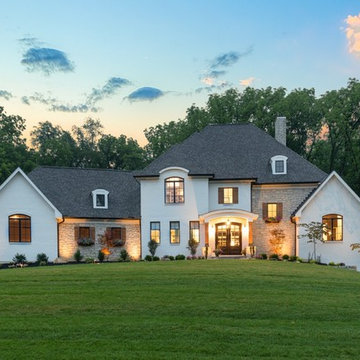
Greg Grupenhof
Idéer för stora vintage vita hus, med två våningar, tegel, valmat tak och tak i shingel
Idéer för stora vintage vita hus, med två våningar, tegel, valmat tak och tak i shingel
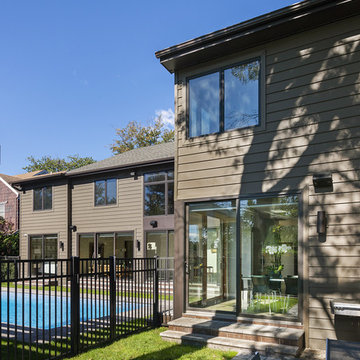
Rear view of house is shown. Photo is taken from the rear terrace off the kitchen looking toward the pool
Photo: Bjorg Magnea
Inspiration för moderna bruna hus, med två våningar, vinylfasad, pulpettak och tak i shingel
Inspiration för moderna bruna hus, med två våningar, vinylfasad, pulpettak och tak i shingel
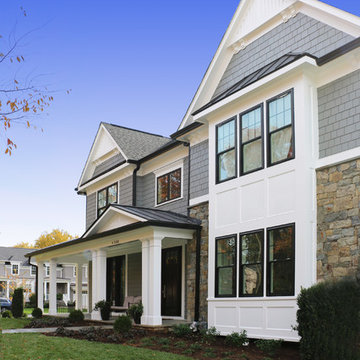
Robert Nehrebecky AIA, Re:New Architecture LLC
Idéer för att renovera ett stort amerikanskt grått hus, med två våningar, blandad fasad, sadeltak och tak i shingel
Idéer för att renovera ett stort amerikanskt grått hus, med två våningar, blandad fasad, sadeltak och tak i shingel
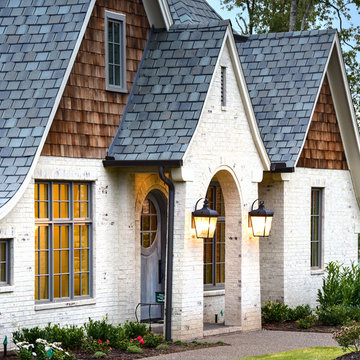
Bild på ett eklektiskt vitt hus, med tre eller fler plan, fiberplattor i betong, sadeltak och tak i shingel

Spacecrafting Photography
Inredning av ett maritimt stort grått hus, med två våningar, fiberplattor i betong, valmat tak och tak i shingel
Inredning av ett maritimt stort grått hus, med två våningar, fiberplattor i betong, valmat tak och tak i shingel
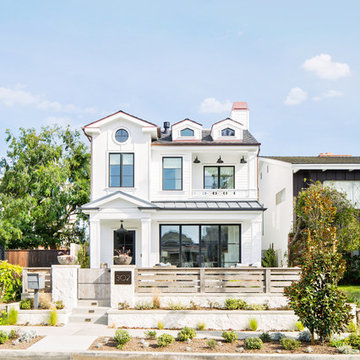
Photography: Ryan Garvin
Inredning av ett maritimt vitt hus, med två våningar, blandad fasad, sadeltak och tak i shingel
Inredning av ett maritimt vitt hus, med två våningar, blandad fasad, sadeltak och tak i shingel
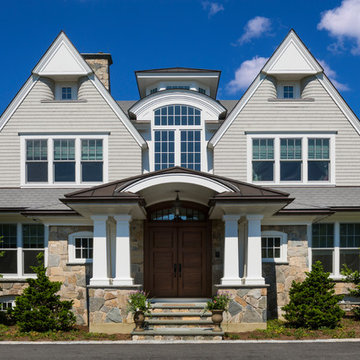
Front entry with double gable and curved dormer.
Photography: Greg Premru
Inspiration för ett mycket stort vintage grått hus, med två våningar, sadeltak och tak i shingel
Inspiration för ett mycket stort vintage grått hus, med två våningar, sadeltak och tak i shingel
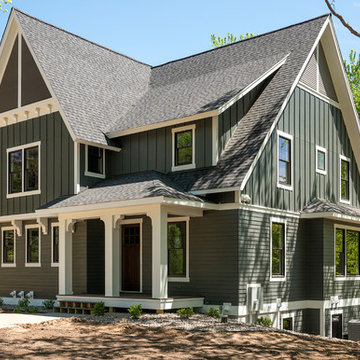
Space Crafting
Idéer för vintage gröna hus, med två våningar, blandad fasad, sadeltak och tak i shingel
Idéer för vintage gröna hus, med två våningar, blandad fasad, sadeltak och tak i shingel

Builder: Boone Construction
Photographer: M-Buck Studio
This lakefront farmhouse skillfully fits four bedrooms and three and a half bathrooms in this carefully planned open plan. The symmetrical front façade sets the tone by contrasting the earthy textures of shake and stone with a collection of crisp white trim that run throughout the home. Wrapping around the rear of this cottage is an expansive covered porch designed for entertaining and enjoying shaded Summer breezes. A pair of sliding doors allow the interior entertaining spaces to open up on the covered porch for a seamless indoor to outdoor transition.
The openness of this compact plan still manages to provide plenty of storage in the form of a separate butlers pantry off from the kitchen, and a lakeside mudroom. The living room is centrally located and connects the master quite to the home’s common spaces. The master suite is given spectacular vistas on three sides with direct access to the rear patio and features two separate closets and a private spa style bath to create a luxurious master suite. Upstairs, you will find three additional bedrooms, one of which a private bath. The other two bedrooms share a bath that thoughtfully provides privacy between the shower and vanity.
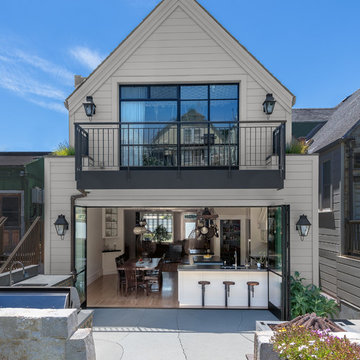
Ed Ritger Photography
Idéer för ett klassiskt hus, med två våningar, sadeltak och tak i shingel
Idéer för ett klassiskt hus, med två våningar, sadeltak och tak i shingel

Inspiration för ett mellanstort rustikt grönt hus, med två våningar, sadeltak och tak i shingel
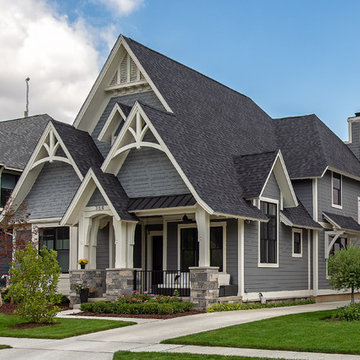
Idéer för ett mellanstort amerikanskt grått hus, med två våningar, sadeltak och tak i shingel

Idéer för stora funkis gröna hus, med två våningar, blandad fasad, valmat tak och tak i shingel
87 106 foton på hus, med tak i shingel
10
