87 104 foton på hus, med tak i shingel
Sortera efter:
Budget
Sortera efter:Populärt i dag
141 - 160 av 87 104 foton
Artikel 1 av 2
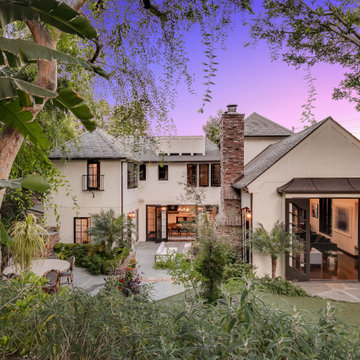
beverly hills, garden house, patio
Inspiration för klassiska vita hus, med två våningar, sadeltak och tak i shingel
Inspiration för klassiska vita hus, med två våningar, sadeltak och tak i shingel

Modern front yard and exterior transformation of this ranch eichler in the Oakland Hills. The house was clad with horizontal cedar siding and painting a deep gray blue color with white trim. The landscape is mostly drought tolerant covered in extra large black slate gravel. Stamped concrete steps lead up to an oversized black front door. A redwood wall with inlay lighting serves to elegantly divide the space and provide lighting for the path.

Idéer för ett klassiskt vitt hus, med två våningar, tegel, sadeltak och tak i shingel

Empire real thin stone veneer from the Quarry Mill adds modern elegance to this stunning residential home. Empire natural stone veneer consists of mild shades of gray and a consistent sandstone texture. This stone comes in various sizes of mostly rectangular-shaped stones with squared edges. Empire is a great stone to create a brick wall layout while still creating a natural look and feel. As a result, it works well for large and small projects like accent walls, exterior siding, and features like mailboxes. The light colors will blend well with any décor and provide a neutral backing to any space.
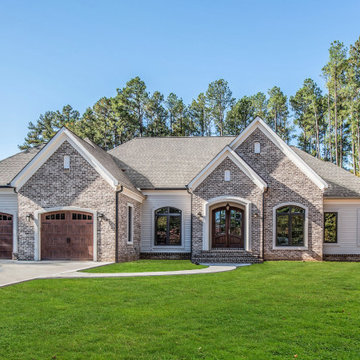
The Charlotte at Argyle Heights | J. Hall Homes, Inc.
Exempel på ett stort beige hus, med allt i ett plan, tegel, sadeltak och tak i shingel
Exempel på ett stort beige hus, med allt i ett plan, tegel, sadeltak och tak i shingel

Martha O'Hara Interiors, Interior Design & Photo Styling | John Kraemer & Sons, Builder | Charlie & Co. Design, Architectural Designer | Corey Gaffer, Photography
Please Note: All “related,” “similar,” and “sponsored” products tagged or listed by Houzz are not actual products pictured. They have not been approved by Martha O’Hara Interiors nor any of the professionals credited. For information about our work, please contact design@oharainteriors.com.
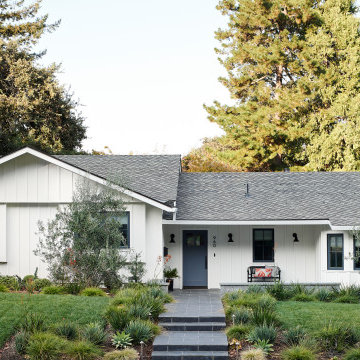
The exterior of this home was update to reflect the farmhouse style with new board and batten siding, Marvin windows and doors and updated landscaping and entry featuring bluestone.

This is our take on a modern farmhouse. With mixed exterior textures and materials, we accomplished both the modern feel with the attraction of farmhouse style.

Pleasant Heights is a newly constructed home that sits atop a large bluff in Chatham overlooking Pleasant Bay, the largest salt water estuary on Cape Cod.
-
Two classic shingle style gambrel roofs run perpendicular to the main body of the house and flank an entry porch with two stout, robust columns. A hip-roofed dormer—with an arch-top center window and two tiny side windows—highlights the center above the porch and caps off the orderly but not too formal entry area. A third gambrel defines the garage that is set off to one side. A continuous flared roof overhang brings down the scale and helps shade the first-floor windows. Sinuous lines created by arches and brackets balance the linear geometry of the main mass of the house and are playful and fun. A broad back porch provides a covered transition from house to landscape and frames sweeping views.
-
Inside, a grand entry hall with a curved stair and balcony above sets up entry to a sequence of spaces that stretch out parallel to the shoreline. Living, dining, kitchen, breakfast nook, study, screened-in porch, all bedrooms and some bathrooms take in the spectacular bay view. A rustic brick and stone fireplace warms the living room and recalls the finely detailed chimney that anchors the west end of the house outside.
-
PSD Scope Of Work: Architecture, Landscape Architecture, Construction |
Living Space: 6,883ft² |
Photography: Brian Vanden Brink |
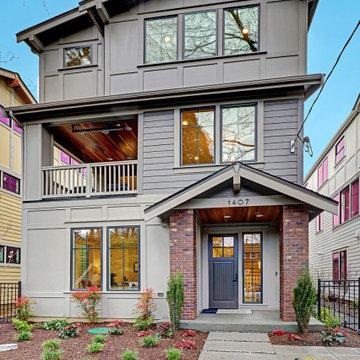
Inspiration för moderna grå hus, med tre eller fler plan, blandad fasad, sadeltak och tak i shingel
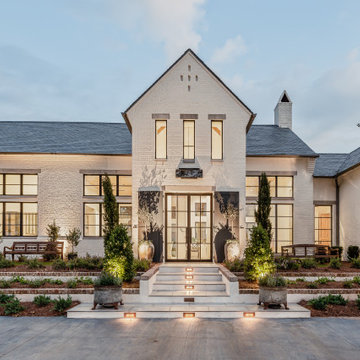
Inspiration för ett stort vintage vitt hus, med två våningar, tegel, sadeltak och tak i shingel
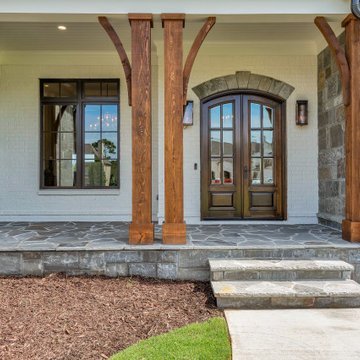
Inspiration för ett stort vitt hus, med två våningar, tegel, valmat tak och tak i shingel
A contemporary new construction home located in Abbotsford, BC. The exterior body is mainly acrylic stucco (X-202-3E) and Hardie Panel painted in Benjamin Moore Black Tar (2126-10) & Eldorado Ledgestone33 Beach Pebble.
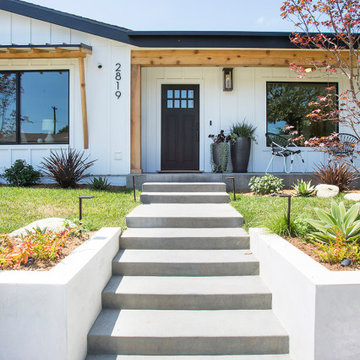
Project for Kristy Elaine, Keller Williams
Inspiration för mellanstora lantliga vita hus, med allt i ett plan, blandad fasad, sadeltak och tak i shingel
Inspiration för mellanstora lantliga vita hus, med allt i ett plan, blandad fasad, sadeltak och tak i shingel
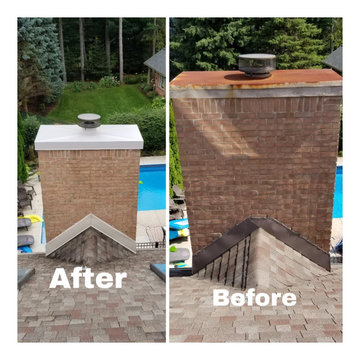
Lifetime Warranted, Hand Fabricated Chimney Caps! No more purchases every 5 years, You will never have to deal with the concrete cap again. Huge color palate to choose from.
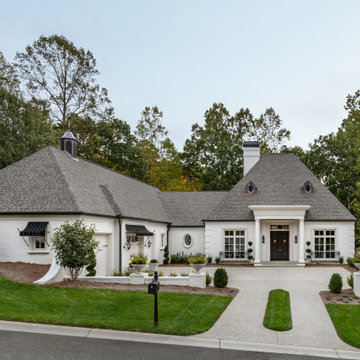
Foto på ett stort vintage vitt hus, med två våningar, tegel, valmat tak och tak i shingel
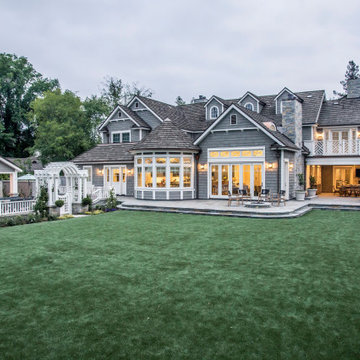
Maritim inredning av ett grått hus, med två våningar, sadeltak och tak i shingel
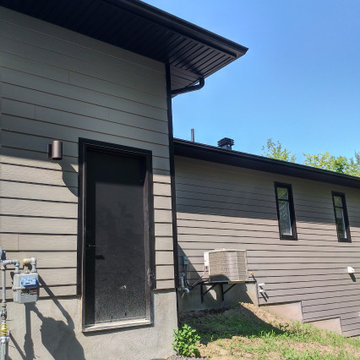
Classic Black aluminum soffit & fascia & James Hardie Siding - 8 1/4" Cedar Mill in Aged Pewter to finish the exterior of this beautiful custom built home By Villa Nova Homes! Walk out basement maximums the houses space on the interior and exterior! Finished off under the back back with non-vented black vinyl soffit!
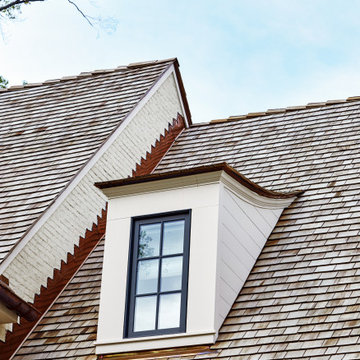
Foto på ett stort vitt hus, med tre eller fler plan, tegel, sadeltak och tak i shingel
87 104 foton på hus, med tak i shingel
8
