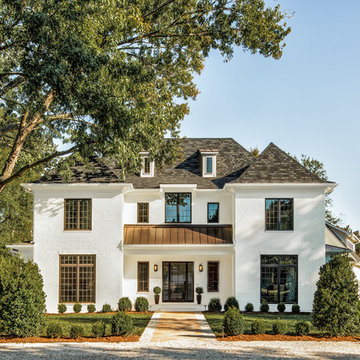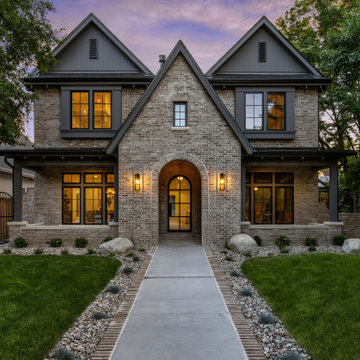44 859 foton på hus, med tegel
Sortera efter:
Budget
Sortera efter:Populärt i dag
21 - 40 av 44 859 foton
Artikel 1 av 4
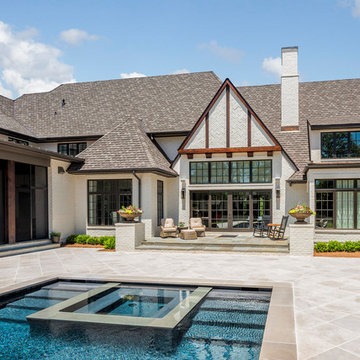
Photo courtesy of Joe Purvis Photos
Idéer för ett stort lantligt vitt hus, med tre eller fler plan, tegel och tak i shingel
Idéer för ett stort lantligt vitt hus, med tre eller fler plan, tegel och tak i shingel
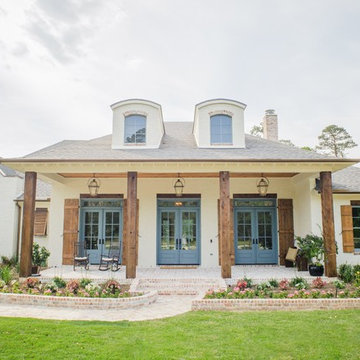
Inspiration för ett stort vintage vitt hus, med två våningar, tegel, sadeltak och tak i shingel
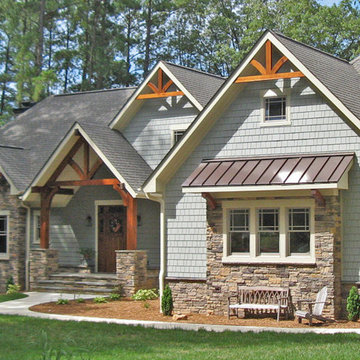
Klassisk inredning av ett mellanstort beige hus, med två våningar, tegel, sadeltak och tak i shingel

Costa Christ
Exempel på ett stort klassiskt vitt hus, med allt i ett plan, tegel, sadeltak och tak i shingel
Exempel på ett stort klassiskt vitt hus, med allt i ett plan, tegel, sadeltak och tak i shingel

Brick, Siding, Fascia, and Vents
Manufacturer:Sherwin Williams
Color No.:SW 6203
Color Name.:Spare White
Garage Doors
Manufacturer:Sherwin Williams
Color No.:SW 7067
Color Name.:Cityscape
Railings
Manufacturer:Sherwin Williams
Color No.:SW 7069
Color Name.:Iron Ore
Exterior Doors
Manufacturer:Sherwin Williams
Color No.:SW 3026
Color Name.:King’s Canyon

Willet Photography
Idéer för ett mellanstort klassiskt vitt hus, med tre eller fler plan, tegel, sadeltak och tak i mixade material
Idéer för ett mellanstort klassiskt vitt hus, med tre eller fler plan, tegel, sadeltak och tak i mixade material
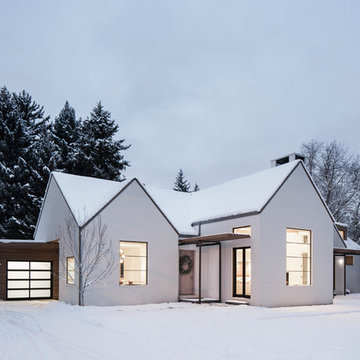
Photos: Mark Weinberg
Interiors: Ann Tempest
Bild på ett nordiskt vitt hus, med tegel och allt i ett plan
Bild på ett nordiskt vitt hus, med tegel och allt i ett plan

Foto på ett vintage vitt hus, med två våningar, tegel, sadeltak och tak i shingel
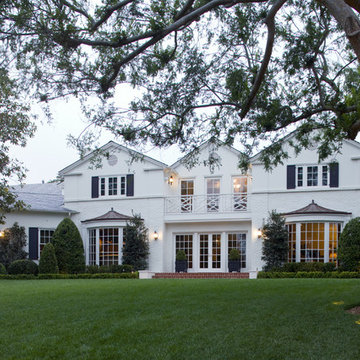
An extensive remodel of a 1930s Colonial Revival residence by Paul Williams in Holmby Hills that had been badly neglected over the years. We expanded the house and restored the original Moderne interiors with Art Deco furnishings. Influenced by 1930s Hollywood glamour, we brought back white-painted brickwork, Chippendale-style railings and decorative details from the streamlined era.
Interiors by Craig Wright
Landscape by Daniel Busbin
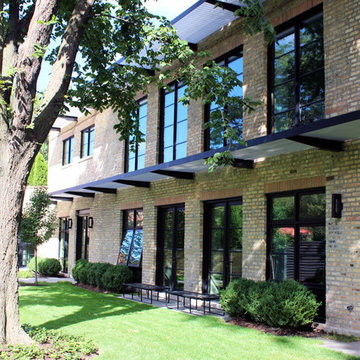
old factory and stable converted to lofted residence w/ new steel windows
Idéer för funkis hus, med tegel
Idéer för funkis hus, med tegel

Photography by Morgan Howarth
Idéer för att renovera ett vintage hus, med tegel
Idéer för att renovera ett vintage hus, med tegel
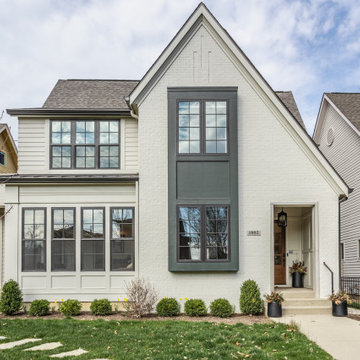
Idéer för att renovera ett vintage vitt hus, med två våningar, tegel, sadeltak och tak i shingel

Exempel på ett mellanstort modernt oranget hus, med två våningar, tegel, sadeltak och tak i metall

This new home was sited to take full advantage of overlooking the floodplain of the Ottawa River where family ball games take place. The heart of this home is the kitchen — with adjoining dining and family room to easily accommodate family gatherings. With first-floor primary bedroom and a study with three bedrooms on the second floor with a large grandchild dream bunkroom. The lower level with home office and a large wet bar, a fireplace with a TV for everyone’s favorite team on Saturday with wine tasting and storage.

Bild på ett mellanstort funkis grönt hus, med allt i ett plan, tegel, valmat tak och tak i shingel
44 859 foton på hus, med tegel
2
