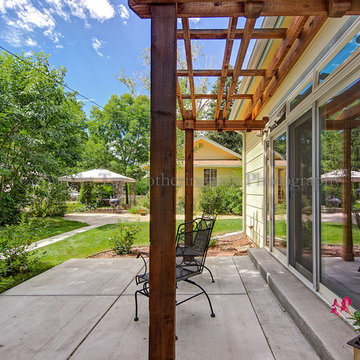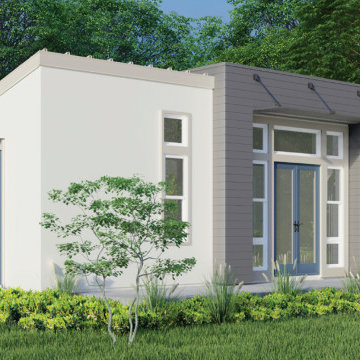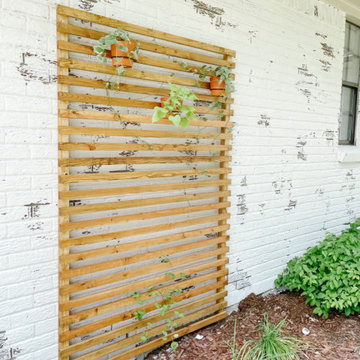7 524 foton på hus
Sortera efter:
Budget
Sortera efter:Populärt i dag
1 - 20 av 7 524 foton
Artikel 1 av 2

Prairie Cottage- Florida Cracker inspired 4 square cottage
Idéer för ett litet lantligt brunt trähus, med allt i ett plan, sadeltak och tak i metall
Idéer för ett litet lantligt brunt trähus, med allt i ett plan, sadeltak och tak i metall

Photo: Megan Booth
mboothphotography.com
Inspiration för ett lantligt vitt hus, med två våningar, vinylfasad, tak i shingel och sadeltak
Inspiration för ett lantligt vitt hus, med två våningar, vinylfasad, tak i shingel och sadeltak

This custom modern Farmhouse plan boast a bonus room over garage with vaulted entry.
Idéer för att renovera ett stort lantligt vitt hus, med allt i ett plan, sadeltak och tak i mixade material
Idéer för att renovera ett stort lantligt vitt hus, med allt i ett plan, sadeltak och tak i mixade material

This typical east coast 3BR 2 BA traditional home in a lovely suburban neighborhood enjoys modern convenience with solar. The SunPower solar system installed on this model home supplies all of the home's power needs and looks simply beautiful on this classic home. We've installed thousands of similar systems across the US and just love to see old homes modernizing into the clean, renewable (and cost saving) age.
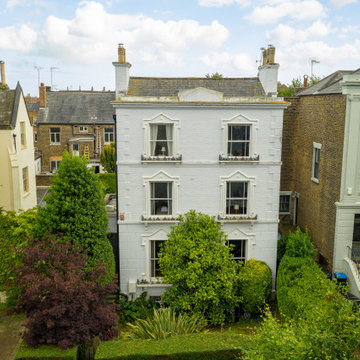
Drone photo - High-ceiling 4 multi-level Holiday Home in Ramsgate, Kent
Exempel på ett stort klassiskt hus
Exempel på ett stort klassiskt hus
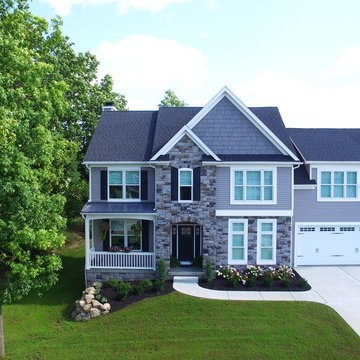
This beautiful transitional/modern farmhouse has lots of room and LOTS of curb appeal. 3 bedrooms up with a huge bonus room/4th BR make this home ideal for growing families. Spacious Kitchen is open to the to the fire lit family room and vaulted dining area. Extra large garage features a bonus garage off the back for extra storage. off ice den area on the first floor adds that extra space for work at home professionals. Luxury Vinyl Plank, quartz countertops, and custom tile work makes this home a must see!

Inspiration för mellanstora lantliga grå hus, med två våningar, fiberplattor i betong, sadeltak och tak i metall
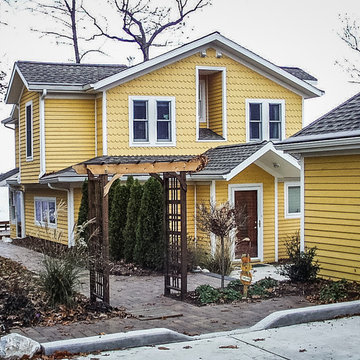
Inspiration för ett litet funkis gult hus, med två våningar, sadeltak och tak i shingel
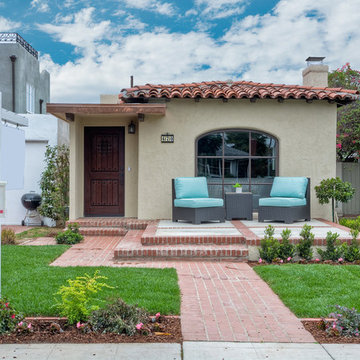
Ken M
Idéer för att renovera ett litet vintage beige hus, med allt i ett plan och stuckatur
Idéer för att renovera ett litet vintage beige hus, med allt i ett plan och stuckatur
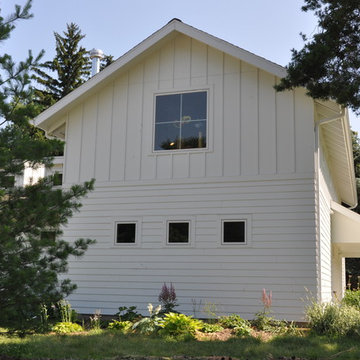
Architect: Michelle Penn, AIA Reminiscent of a farmhouse with simple lines and color, but yet a modern look influenced by the homeowner's Danish roots. This very compact home uses passive green building techniques. It is also wheelchair accessible and includes a elevator. Photo Credit: Dave Thiel

3" SoCal Modern House Number Mailbox Black Vinyl Numbers
(modernhousenumbers.com)
available in 3", 4", 6", 8" or 12"high
Bild på ett funkis hus
Bild på ett funkis hus
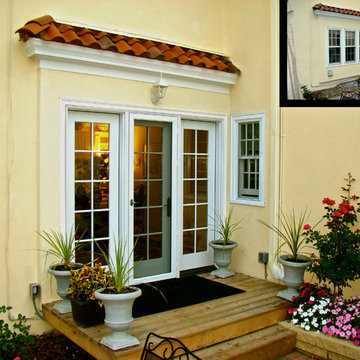
Photo showing the pre-construction conditions and finished project. Photos by Greg Schmidt
Inspiration för små klassiska gula hus, med allt i ett plan, stuckatur och pulpettak
Inspiration för små klassiska gula hus, med allt i ett plan, stuckatur och pulpettak

60 tals inredning av ett litet vitt hus, med två våningar, fiberplattor i betong och platt tak

We gave this mid-century home a modern facelift. Tongue and groove wood siding was installed vertically on this one-story home. Does your home need some love on the exterior? Dark paint hues are totally in making this Denver home a stunner. We only use the best paint on the exterior of our homes: Sherwin-Williams Duration.
7 524 foton på hus
1



