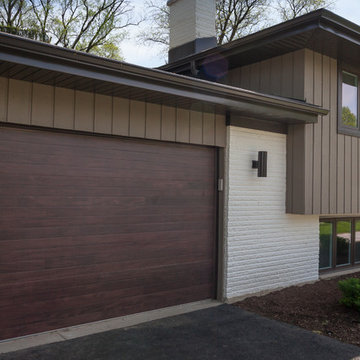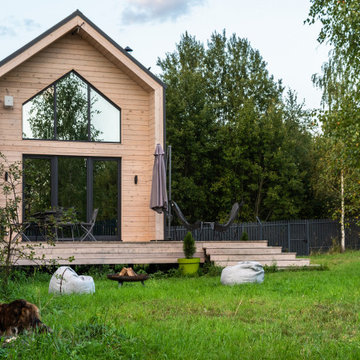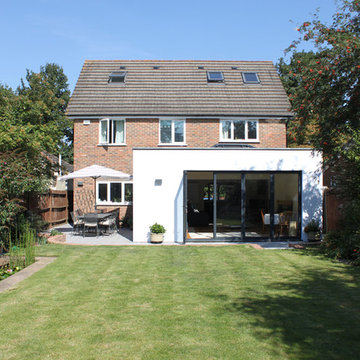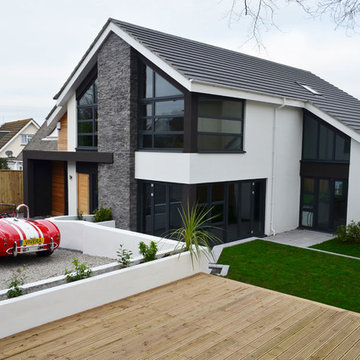7 524 foton på hus
Sortera efter:
Budget
Sortera efter:Populärt i dag
21 - 40 av 7 524 foton
Artikel 1 av 2

(c) steve keating photography
Idéer för ett litet modernt beige trähus, med allt i ett plan och pulpettak
Idéer för ett litet modernt beige trähus, med allt i ett plan och pulpettak

Photo: Megan Booth
mboothphotography.com
Inspiration för ett lantligt vitt hus, med två våningar, vinylfasad, tak i shingel och sadeltak
Inspiration för ett lantligt vitt hus, med två våningar, vinylfasad, tak i shingel och sadeltak

Peachtree Lane Full Remodel - Front Elevation After
Inredning av ett 50 tals mellanstort blått hus, med allt i ett plan, valmat tak och tak i shingel
Inredning av ett 50 tals mellanstort blått hus, med allt i ett plan, valmat tak och tak i shingel
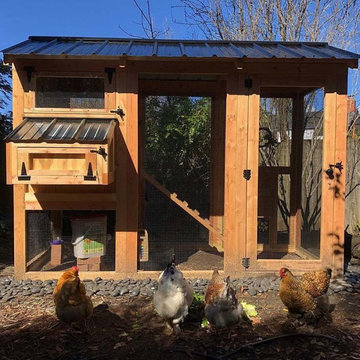
California Coop: A tiny home for chickens. This walk-in chicken coop has a 4' x 9' footprint and is perfect for small flocks and small backyards. Same great quality, just smaller!

Dennis Radermacher
Inspiration för små moderna svarta lägenheter, med två våningar, metallfasad, sadeltak och tak i metall
Inspiration för små moderna svarta lägenheter, med två våningar, metallfasad, sadeltak och tak i metall

I built this on my property for my aging father who has some health issues. Handicap accessibility was a factor in design. His dream has always been to try retire to a cabin in the woods. This is what he got.
It is a 1 bedroom, 1 bath with a great room. It is 600 sqft of AC space. The footprint is 40' x 26' overall.
The site was the former home of our pig pen. I only had to take 1 tree to make this work and I planted 3 in its place. The axis is set from root ball to root ball. The rear center is aligned with mean sunset and is visible across a wetland.
The goal was to make the home feel like it was floating in the palms. The geometry had to simple and I didn't want it feeling heavy on the land so I cantilevered the structure beyond exposed foundation walls. My barn is nearby and it features old 1950's "S" corrugated metal panel walls. I used the same panel profile for my siding. I ran it vertical to math the barn, but also to balance the length of the structure and stretch the high point into the canopy, visually. The wood is all Southern Yellow Pine. This material came from clearing at the Babcock Ranch Development site. I ran it through the structure, end to end and horizontally, to create a seamless feel and to stretch the space. It worked. It feels MUCH bigger than it is.
I milled the material to specific sizes in specific areas to create precise alignments. Floor starters align with base. Wall tops adjoin ceiling starters to create the illusion of a seamless board. All light fixtures, HVAC supports, cabinets, switches, outlets, are set specifically to wood joints. The front and rear porch wood has three different milling profiles so the hypotenuse on the ceilings, align with the walls, and yield an aligned deck board below. Yes, I over did it. It is spectacular in its detailing. That's the benefit of small spaces.
Concrete counters and IKEA cabinets round out the conversation.
For those who could not live in a tiny house, I offer the Tiny-ish House.
Photos by Ryan Gamma
Staging by iStage Homes
Design assistance by Jimmy Thornton
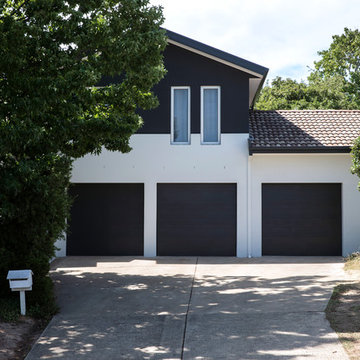
Eddie Misic - Eddison Photographic Studios
Bild på ett mellanstort funkis svart betonghus, med två våningar och sadeltak
Bild på ett mellanstort funkis svart betonghus, med två våningar och sadeltak
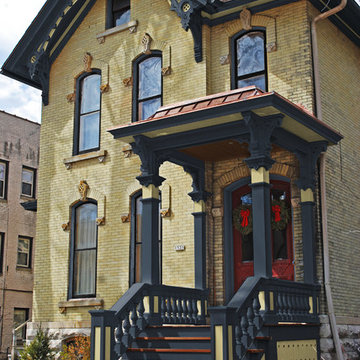
Here are some other similar color options. A dark bold color compliments the yellow brick and the features are conservatively accented. Most go overboard here and you need to know what you can and can't accent or it will look tacky.
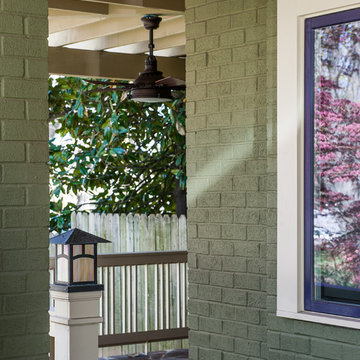
J.W. Smith Photography
Idéer för att renovera ett mellanstort amerikanskt grönt hus, med två våningar och tegel
Idéer för att renovera ett mellanstort amerikanskt grönt hus, med två våningar och tegel

Redonner à la façade côté jardin une dimension domestique était l’un des principaux enjeux de ce projet, qui avait déjà fait l’objet d’une première extension. Il s’agissait également de réaliser des travaux de rénovation énergétique comprenant l’isolation par l’extérieur de toute la partie Est de l’habitation.
Les tasseaux de bois donnent à la partie basse un aspect chaleureux, tandis que des ouvertures en aluminium anthracite, dont le rythme resserré affirme un style industriel rappelant l’ancienne véranda, donnent sur une grande terrasse en béton brut au rez-de-chaussée. En partie supérieure, le bardage horizontal en tôle nervurée anthracite vient contraster avec le bois, tout en résonnant avec la teinte des menuiseries. Grâce à l’accord entre les matières et à la subdivision de cette façade en deux langages distincts, l’effet de verticalité est estompé, instituant ainsi une nouvelle échelle plus intimiste et accueillante.

Contemporary Rear Extension, Photo by David Butler
Inredning av ett modernt mellanstort rött hus, med två våningar, blandad fasad, sadeltak och tak i shingel
Inredning av ett modernt mellanstort rött hus, med två våningar, blandad fasad, sadeltak och tak i shingel
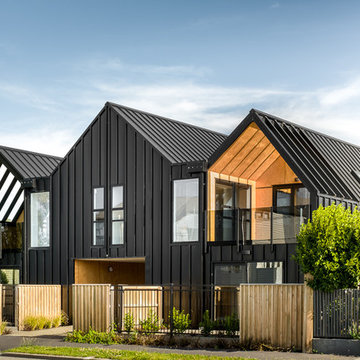
Dennis Radermacher
Idéer för små funkis svarta lägenheter, med två våningar, metallfasad, sadeltak och tak i metall
Idéer för små funkis svarta lägenheter, med två våningar, metallfasad, sadeltak och tak i metall
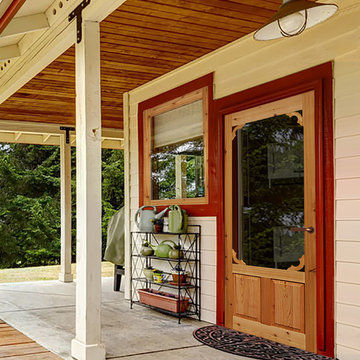
Experience the beauty and warmth of wood with a Kimberly Bay Screen Door. The door is a heavy-duty construction, made with 1-3/8 in. Finger-Jointed rustic red Cedar. The door includes removable black fiberglass screen for easy paint or staining. Storm glass inserts can be purchased separately. Door size is 1/4" scant on width and height. Able to trim 1/2 inch off the side and 2 inches off the height. Hardware not included.
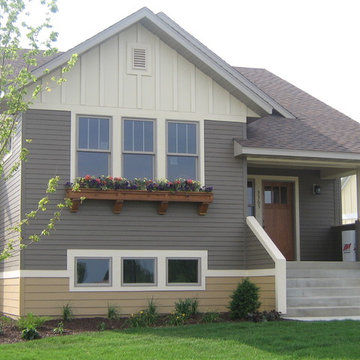
Diehl Construction
Inredning av ett klassiskt mellanstort grått trähus, med två våningar och sadeltak
Inredning av ett klassiskt mellanstort grått trähus, med två våningar och sadeltak
7 524 foton på hus
2

