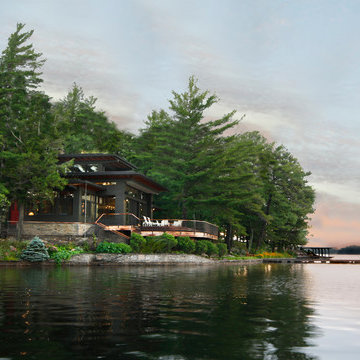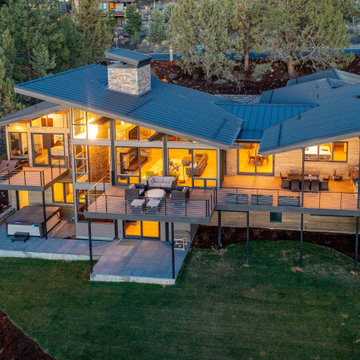7 968 foton på hus
Sortera efter:
Budget
Sortera efter:Populärt i dag
201 - 220 av 7 968 foton
Artikel 1 av 2
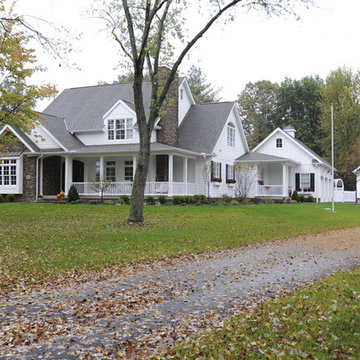
Inredning av ett rustikt vitt hus, med tre eller fler plan, blandad fasad, sadeltak och tak i shingel
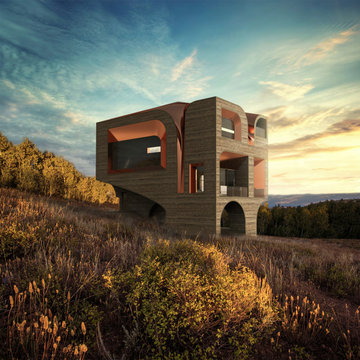
Inspiration för ett stort funkis brunt hus, med tre eller fler plan, halvvalmat sadeltak och tak i metall
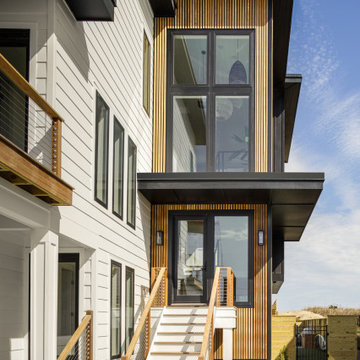
Idéer för mellanstora funkis svarta hus, med tre eller fler plan och platt tak
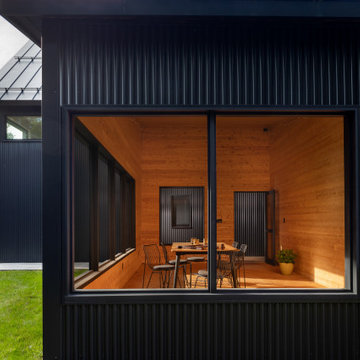
Modern inredning av ett svart hus, med allt i ett plan, metallfasad, sadeltak och tak i metall

Back addition, after. Added indoor/outdoor living space with kitchen. Features beautiful steel beams and woodwork.
Inredning av ett rustikt mycket stort brunt hus, med två våningar, sadeltak och tak med takplattor
Inredning av ett rustikt mycket stort brunt hus, med två våningar, sadeltak och tak med takplattor

Проект особняка 400м2 в стиле прерий(Ф.Л.Райт)
Расположен среди вековых елей в лесном массиве подмосковья.
Характерная "парящая" кровля и угловые окна делают эту архитектуру максимально воздушной.
Внутри "openspace" гостиная-кухня,6 спален, кабинет
Четкое разделение центральным блоком с обслуживающими помещениями на зоны активного и пассивного времяпровождения

Updating a modern classic
These clients adore their home’s location, nestled within a 2-1/2 acre site largely wooded and abutting a creek and nature preserve. They contacted us with the intent of repairing some exterior and interior issues that were causing deterioration, and needed some assistance with the design and selection of new exterior materials which were in need of replacement.
Our new proposed exterior includes new natural wood siding, a stone base, and corrugated metal. New entry doors and new cable rails completed this exterior renovation.
Additionally, we assisted these clients resurrect an existing pool cabana structure and detached 2-car garage which had fallen into disrepair. The garage / cabana building was renovated in the same aesthetic as the main house.

Inspiration för mellanstora moderna bruna hus, med tre eller fler plan, sadeltak och tak i metall
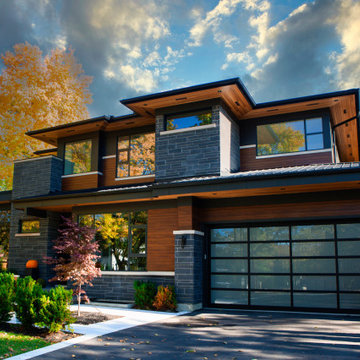
Idéer för ett mellanstort modernt svart hus, med två våningar, blandad fasad och tak i metall
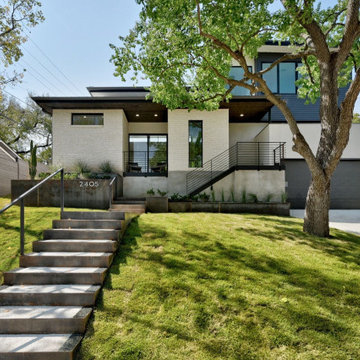
Exempel på ett mellanstort 50 tals vitt hus, med två våningar, platt tak och tak i metall

This mid-century modern house was built in the 1950's. The curved front porch and soffit together with the wrought iron balustrade and column are typical of this era.
The fresh, mid-grey paint colour palette have given the exterior a new lease of life, cleverly playing up its best features.
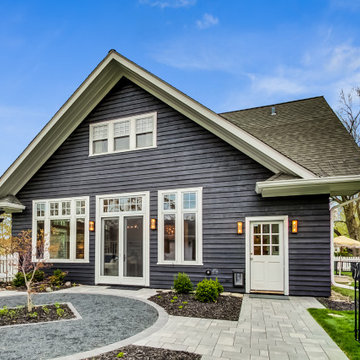
Stunning home and sellers were so sad to leave. Previous owners had doubled the size of the bungalow and added gorgeous windows throughout. Sellers pushed landscape out so the house could really be seen from the street.
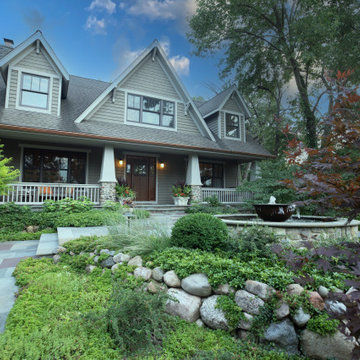
Foto på ett stort amerikanskt grått hus, med två våningar, halvvalmat sadeltak och tak i shingel

Inspiration för ett mellanstort funkis flerfärgat hus, med två våningar, blandad fasad, platt tak och tak i metall
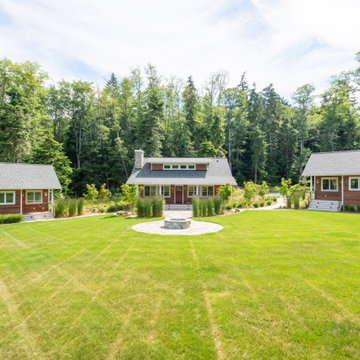
This family camp on Whidbey Island is designed with a main cabin and two small sleeping cabins. The main cabin is a one story with a loft and includes two bedrooms and a kitchen. The cabins are arranged in a semi circle around the open meadow.
Designed by: H2D Architecture + Design
www.h2darchitects.com
Photos by: Chad Coleman Photography
#whidbeyisland
#whidbeyislandarchitect
#h2darchitects
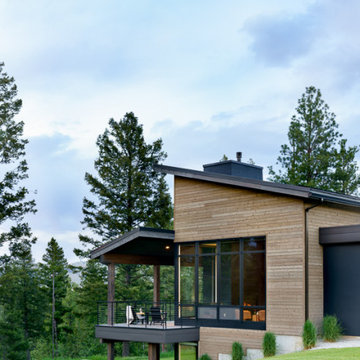
The contemporary style house is linear in nature creating a diametric form against the organic landscape. The opposing forms do well in showcasing each other in their contrast. The grand open floor plan welcomes you in as the views of the surrounding mountain range parade the backside of the home. The 12’ span of glass creates a feeling of being amongst the outdoors while enjoying the comforts of the home. Ample light floods into the home with a row of clerestory windows in the two-story great room. This home was truly built for entertaining, with a 12-person dining table, two living rooms, a bunk room, and a large outdoor entertaining area with a dual-sided fireplace.
Glo A5f double pane windows and doors were selected since modern profiles and cost-effective efficiency were a priority. The aluminum series boasts high-performance spacers, multiple air seals, a continuous thermal break, and low iron glass with sleek durable hardware. Selecting the flange (f) profile of the series allows for a conventional install to an otherwise exceptional window. The clarity and size of the windows and doors showcase the true beauty of the home by allowing the outdoors to flood into the space. The strategic placement of awning windows fixed windows and tilt and turn windows promotes intentional airflow throughout the home.

60 tals inredning av ett mellanstort vitt hus, med två våningar, tegel, sadeltak och tak i metall
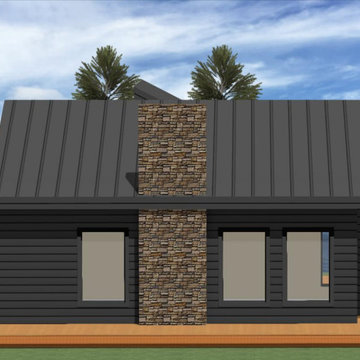
Modern oceanfront cottage
Foto på ett mellanstort funkis svart hus, med allt i ett plan, pulpettak och tak i metall
Foto på ett mellanstort funkis svart hus, med allt i ett plan, pulpettak och tak i metall
7 968 foton på hus
11
