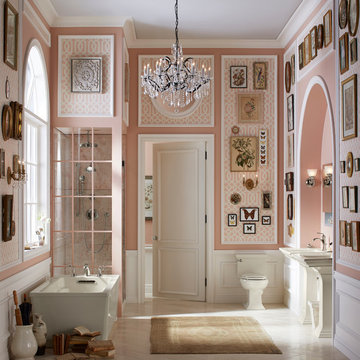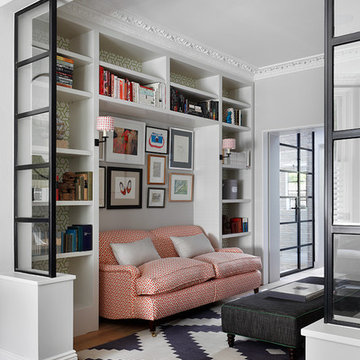6 723 924 foton på klassisk design och inredning

Modern Classic Coastal Living room with an inviting seating arrangement. Classic paisley drapes with iron drapery hardware against Sherwin-Williams Lattice grey paint color SW 7654. Keep it classic - Despite being a thoroughly traditional aesthetic wing back chairs fit perfectly with modern marble table.
An Inspiration for a classic living room in San Diego with grey, beige, turquoise, blue colour combination.
Sand Kasl Imaging
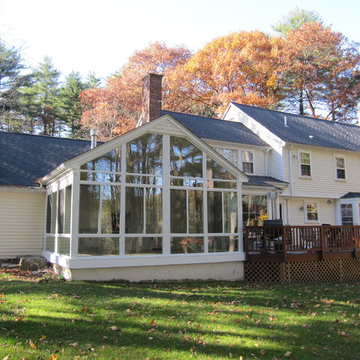
We converted this screened porch to a Four Seasons Sunroom System 230 Walls Shade Straight room. The room has sliding windows of high performance Conserva-Glass Select and screens. Removed existing ceiling and exposed wood beams to give the room a larger feeling but comfortably warm.
Hitta den rätta lokala yrkespersonen för ditt projekt

Master Bath and Shower
Photograph by Gordon Beall
Inredning av ett klassiskt en-suite badrum, med ett fristående badkar, vit kakel, keramikplattor, vita väggar, marmorgolv, marmorbänkskiva och ett konsol handfat
Inredning av ett klassiskt en-suite badrum, med ett fristående badkar, vit kakel, keramikplattor, vita väggar, marmorgolv, marmorbänkskiva och ett konsol handfat

French Blue Photography
www.frenchbluephotography.com
Bild på ett stort vintage kök, med en rustik diskho, luckor med infälld panel, vita skåp, bänkskiva i kvartsit, vitt stänkskydd, rostfria vitvaror, mörkt trägolv, en köksö och stänkskydd i tunnelbanekakel
Bild på ett stort vintage kök, med en rustik diskho, luckor med infälld panel, vita skåp, bänkskiva i kvartsit, vitt stänkskydd, rostfria vitvaror, mörkt trägolv, en köksö och stänkskydd i tunnelbanekakel
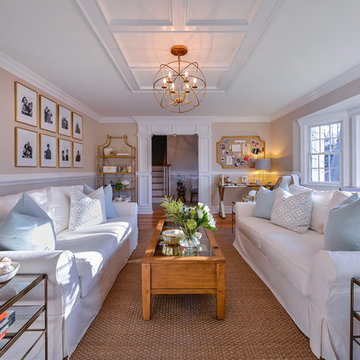
Project Cooper & Ella - Living Room -
Long Island, NY
Interior Design: Jeanne Campana Design
www.jeannecampanadesign.com
Inspiration för stora klassiska separata vardagsrum, med mellanmörkt trägolv och beige väggar
Inspiration för stora klassiska separata vardagsrum, med mellanmörkt trägolv och beige väggar

Project Cooper & Ella - Living Room -
Long Island, NY
Interior Design: Jeanne Campana Design -
www.jeannecampanadesign.com
Inspiration för ett mellanstort vintage separat vardagsrum, med mellanmörkt trägolv, en standard öppen spis, en väggmonterad TV och beige väggar
Inspiration för ett mellanstort vintage separat vardagsrum, med mellanmörkt trägolv, en standard öppen spis, en väggmonterad TV och beige väggar

Kitchen
Photo by Dan Cutrona
Idéer för att renovera ett mellanstort vintage kök, med en rustik diskho, stänkskydd i sten, en köksö, släta luckor, vita skåp, marmorbänkskiva, vitt stänkskydd, rostfria vitvaror, mellanmörkt trägolv och brunt golv
Idéer för att renovera ett mellanstort vintage kök, med en rustik diskho, stänkskydd i sten, en köksö, släta luckor, vita skåp, marmorbänkskiva, vitt stänkskydd, rostfria vitvaror, mellanmörkt trägolv och brunt golv

Exempel på ett stort klassiskt grå parallellt grått grovkök, med en undermonterad diskho, skåp i shakerstil, vita skåp, grå väggar, klinkergolv i keramik, en tvättpelare, marmorbänkskiva och grått golv
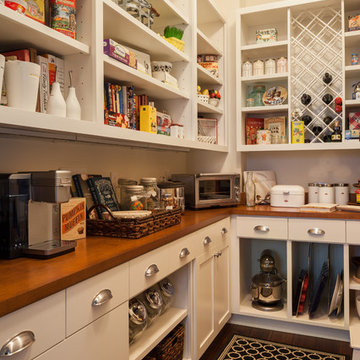
Kitchen pantry designed to maximize storage space. Wood countertop.
Exempel på ett stort klassiskt kök, med luckor med infälld panel, vita skåp, träbänkskiva, vitt stänkskydd, stänkskydd i keramik, integrerade vitvaror och mörkt trägolv
Exempel på ett stort klassiskt kök, med luckor med infälld panel, vita skåp, träbänkskiva, vitt stänkskydd, stänkskydd i keramik, integrerade vitvaror och mörkt trägolv

The Entrance into this charming home on Edisto Drive is full of excitement with simple architectural details, great patterns, and colors. The Wainscoting and Soft Gray Walls welcome every pop of color introduced into this space.

ChiChi Ubiña
Klassisk inredning av ett mellanstort kapprum, med vita väggar, kalkstensgolv och en enkeldörr
Klassisk inredning av ett mellanstort kapprum, med vita väggar, kalkstensgolv och en enkeldörr

Terry Pommet
Inspiration för ett mellanstort vintage separat vardagsrum, med vita väggar, en standard öppen spis, en spiselkrans i gips och en dold TV
Inspiration för ett mellanstort vintage separat vardagsrum, med vita väggar, en standard öppen spis, en spiselkrans i gips och en dold TV

Exempel på ett mellanstort klassiskt en-suite badrum, med luckor med profilerade fronter, vita skåp, ett platsbyggt badkar, en dusch i en alkov, beige kakel, vit kakel, marmorkakel, vita väggar, klinkergolv i porslin, ett undermonterad handfat, marmorbänkskiva, beiget golv och dusch med gångjärnsdörr

Woodie Williams
Idéer för ett stort klassiskt separat vardagsrum, med ett finrum, grå väggar, en standard öppen spis, mörkt trägolv, en spiselkrans i metall och brunt golv
Idéer för ett stort klassiskt separat vardagsrum, med ett finrum, grå väggar, en standard öppen spis, mörkt trägolv, en spiselkrans i metall och brunt golv

A refurbished Queen Anne needed privacy from a busy street corner while not feeling like it was behind a privacy hedge. A mixed use of evergreen trees and shrubs, deciduous plants and perennials give a warm cottage feel while creating the privacy the garden needed from the street.
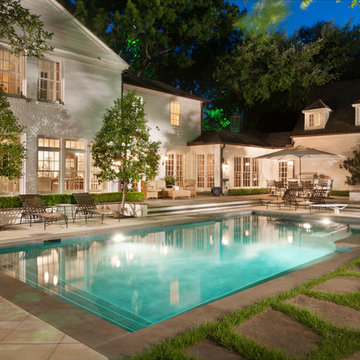
Originally designed by one of the most notable landscape architects in town, this once impressive project had faltered in recent years. The pool and spa still functioned well, and the client wanted to keep it intact. In addition, they wanted to keep as much of the existing landscaping as possible. The surrounding decks, walls, and steps were fair game. At first glance, one might think that our changes were simple material changes. Upon closer inspection, however, one can see the subtle, yet transformative changes that come together to update this classic pool in a tasteful, timeless manner, and improve the flow and usability of the deck areas, while softening the feel of the massive hardscape.
The subtle changes begin as soon as you walk out the back door of the house. The existing decking had a lot of what we call “tweeners”; areas that are overly generous walkways, yet not large enough to house furniture. The awkwardly small bluestone patio was expanded to accommodate a generous seating area, by pushing the step-down closer to the pool. Our talented stone mason carefully married the new bluestone into the existing, resulting in an imperceptible difference between the two. As you descend the new bluestone steps to the pool level, your bare feet will be thankful for the new smooth-finished limestone colored concrete, with a hand cut pattern carefully etched into its surface. The old red brick decking was so hot that the owners could not walk around the pool in bare feet. The brick coping was also replaced with an eased edge Pennsylvania Premier Stone which matches the new step treads throughout the project. Between the house and the pool, a large raised planter was reconfigured, giving additional space to the pool deck for a shaded lounge chair area.
Across the pool, a bank of rather tall painted brick retaining walls were cut down, shortened, and moved. This lessened the visual impact of the walls, which were rather overwhelming in the space, as well as opening up a new seating area, nestled under the arms of the massive pecan at the back of the property. Rather than continuing solid decking around the entire pool, the area near these walls has been transformed to large stone stepper pads set in a sea of beautiful St. Augustine lawn. This creates a visually softened area that is still suited to setting tables and chairs when the guest list calls for additional seating.
The spa area is quite possibly the most dramatic change on this project. Yet more raised planter walls divided this area into awkward spaces, unsuited to proper furniture placement. The planters were removed, new stone decks, once again expertly married into the existing, opening the area to house a large dining table and new built in bbq area. The spa itself was re-imagined with the bluestone coping, and painted brick veneer. The most impressive addition though is the new handmade glazed tiles that surround the existing cast stone water feature. This water feature was almost unnoticeable against the painted brick wall, but now the dramatic arch and pop of color draw the eye to this quaint little corner of the property.

The basement batthroom is bright and open. There is plenty of room for the laundry facilities and additional cabinetry.
Klassisk inredning av ett stort badrum, med en hörndusch, beige väggar, ett fristående handfat, skåp i shakerstil och gröna skåp
Klassisk inredning av ett stort badrum, med en hörndusch, beige väggar, ett fristående handfat, skåp i shakerstil och gröna skåp
6 723 924 foton på klassisk design och inredning

Bret Gum for Cottages and Bungalows
Bild på ett stort vintage kök, med luckor med infälld panel, blå skåp, bänkskiva i kvarts, grönt stänkskydd, stänkskydd i glaskakel, vita vitvaror, klinkergolv i keramik och en köksö
Bild på ett stort vintage kök, med luckor med infälld panel, blå skåp, bänkskiva i kvarts, grönt stänkskydd, stänkskydd i glaskakel, vita vitvaror, klinkergolv i keramik och en köksö
93



















