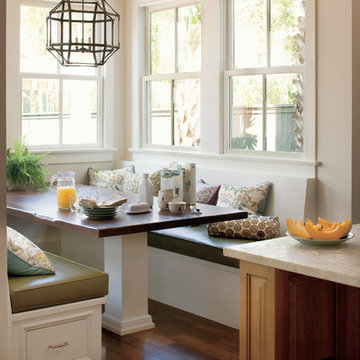6 990 foton på kök
Sortera efter:
Budget
Sortera efter:Populärt i dag
61 - 80 av 6 990 foton

Adrian Gregorutti
Bild på ett vintage kök, med rostfria vitvaror, träbänkskiva, vita skåp, skåp i shakerstil, stänkskydd med metallisk yta, stänkskydd i metallkakel, en undermonterad diskho, en köksö och mörkt trägolv
Bild på ett vintage kök, med rostfria vitvaror, träbänkskiva, vita skåp, skåp i shakerstil, stänkskydd med metallisk yta, stänkskydd i metallkakel, en undermonterad diskho, en köksö och mörkt trägolv

Bild på ett stort vintage parallellkök, med skåp i shakerstil, rostfria vitvaror, en undermonterad diskho, skåp i mellenmörkt trä, granitbänkskiva, fönster som stänkskydd, ljust trägolv och en köksö

Open shelving at the end of this large island helps lighten the visual weight of the piece, as well as providing easy access to cookbooks and other commonly used kitchen pieces. Learn more about the Normandy Remodeling Designer, Stephanie Bryant, who created this kitchen: http://www.normandyremodeling.com/stephaniebryant/
Hitta den rätta lokala yrkespersonen för ditt projekt

Conceived as a remodel and addition, the final design iteration for this home is uniquely multifaceted. Structural considerations required a more extensive tear down, however the clients wanted the entire remodel design kept intact, essentially recreating much of the existing home. The overall floor plan design centers on maximizing the views, while extensive glazing is carefully placed to frame and enhance them. The residence opens up to the outdoor living and views from multiple spaces and visually connects interior spaces in the inner court. The client, who also specializes in residential interiors, had a vision of ‘transitional’ style for the home, marrying clean and contemporary elements with touches of antique charm. Energy efficient materials along with reclaimed architectural wood details were seamlessly integrated, adding sustainable design elements to this transitional design. The architect and client collaboration strived to achieve modern, clean spaces playfully interjecting rustic elements throughout the home.
Greenbelt Homes
Glynis Wood Interiors
Photography by Bryant Hill
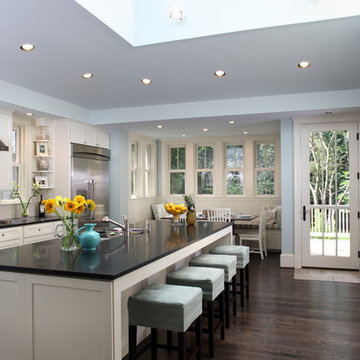
Continuing the lines of the existing wrap-around porch, we were able to create a family kitchen with a raised ceiling culminating in a large skylight. The warmth of natural lighting highlights the palate of the material selection. The kitchen extends out to a new deck and yard beyond.
Photographs © Stacy Zarin-Goldberg

Modern inredning av ett mellanstort svart svart kök, med stänkskydd i tunnelbanekakel, rostfria vitvaror, en dubbel diskho, skåp i shakerstil, skåp i mörkt trä, ljust trägolv, en köksö, brunt golv, vitt stänkskydd och granitbänkskiva

Foto på ett stort funkis linjärt kök och matrum, med skåp i shakerstil, skåp i mellenmörkt trä, rostfria vitvaror, en dubbel diskho, bänkskiva i zink, vitt stänkskydd, mellanmörkt trägolv, en köksö och brunt golv

Installation of new kitchen marble countertops; reconditioned exposed ceiling joists; locally custom-fabricated steel floor-to-ceiling bay window.
Photographer: Jeffrey Totaro
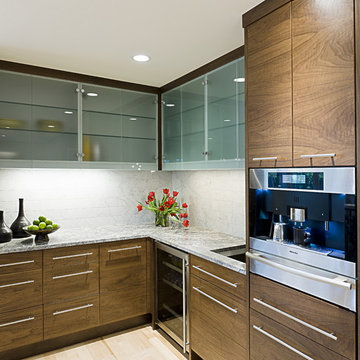
Gigi Olive Interiors
Rat Race Studios photography
Inspiration för moderna kök, med granitbänkskiva
Inspiration för moderna kök, med granitbänkskiva
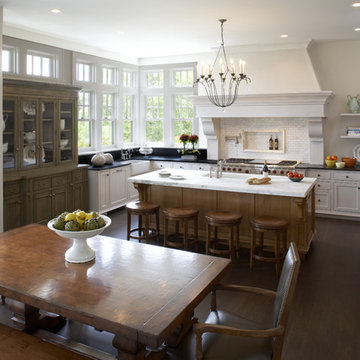
L. Cramer Luxury Home Kitchen
Photography: Jill Greer
Architecture: Ben Nelson
Furnishings: Gabberts Design Studio
Idéer för ett klassiskt kök och matrum, med luckor med upphöjd panel, skåp i mellenmörkt trä, vitt stänkskydd och rostfria vitvaror
Idéer för ett klassiskt kök och matrum, med luckor med upphöjd panel, skåp i mellenmörkt trä, vitt stänkskydd och rostfria vitvaror

The kitchen is a warm and functional space that utilizes custom walnut cabinetry, stainless steel, and extra-thick calacatta marble.
Inspiration för ett funkis kök, med rostfria vitvaror, släta luckor, skåp i mörkt trä, marmorbänkskiva, vitt stänkskydd och stänkskydd i marmor
Inspiration för ett funkis kök, med rostfria vitvaror, släta luckor, skåp i mörkt trä, marmorbänkskiva, vitt stänkskydd och stänkskydd i marmor

Foto på ett vintage flerfärgad kök, med rostfria vitvaror, en rustik diskho, brunt stänkskydd, luckor med profilerade fronter, skåp i slitet trä, stänkskydd i mosaik, mörkt trägolv och en köksö

Inspiration för klassiska u-kök, med rostfria vitvaror, en enkel diskho, grå skåp, vitt stänkskydd, stänkskydd i tunnelbanekakel och luckor med profilerade fronter
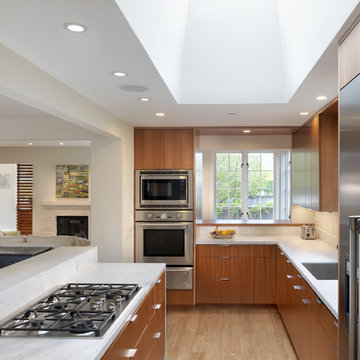
Photo: Rien van Rijthoven
Idéer för ett modernt kök, med rostfria vitvaror, en undermonterad diskho, släta luckor och skåp i mellenmörkt trä
Idéer för ett modernt kök, med rostfria vitvaror, en undermonterad diskho, släta luckor och skåp i mellenmörkt trä

This 1920 Craftsman home was remodeled in the early 80’s where a large family room was added off the back of the home. This remodel utilized the existing back porch as part of the kitchen. The 1980’s remodel created two issues that were addressed in the current kitchen remodel:
1. The new family room (with 15’ ceilings) added a very contemporary feel to the home. As one walked from the dining room (complete with the original stained glass and built-ins with leaded glass fronts) through the kitchen, into the family room, one felt as if they were walking into an entirely different home.
2. The ceiling height change in the enlarged kitchen created an eyesore.
The designer addressed these 2 issues by creating a galley kitchen utilizing a mid-tone glazed finish on alder over an updated version of a shaker door. This door had wider styles and rails and a deep bevel framing the inset panel, thus incorporating the traditional look of the shaker door in a more contemporary setting. By having the crown molding stained with an espresso finish, the eye is drawn across the room rather than up, minimizing the different ceiling heights. The back of the bar (viewed from the dining room) further incorporates the same espresso finish as an accent to create a paneled effect (Photo #1). The designer specified an oiled natural maple butcher block as the counter for the eating bar. The lighting over the bar, from Rejuvenation Lighting, is a traditional shaker style, but finished in antique copper creating a new twist on an old theme.
To complete the traditional feel, the designer specified a porcelain farm sink with a traditional style bridge faucet with porcelain lever handles. For additional storage, a custom tall cabinet in a denim-blue washed finish was designed to store dishes and pantry items (Photo #2).
Since the homeowners are avid cooks, the counters along the wall at the cook top were made 30” deep. The counter on the right of the cook top is maple butcher block; the remainder of the countertops are Silver and Gold Granite. Recycling is very important to the homeowner, so the designer incorporated an insulated copper door in the backsplash to the right of the ovens, which allows the homeowner to put all recycling in a covered exterior location (Photo #3). The 4 X 8” slate subway tile is a modern play on a traditional theme found in Craftsman homes (Photo #4).
The new kitchen fits perfectly as a traditional transition when viewed from the dining, and as a contemporary transition when viewed from the family room.

Normandy Designer Vince Weber worked closely with the homeowners throughout the design and construction process to ensure that their goals were being met. To achieve the results they desired they ultimately decided on a small addition to their kitchen, one that was well worth the options it created for their new kitchen.
Learn more about Designer and Architect Vince Weber: http://www.normandyremodeling.com/designers/vince-weber/
To learn more about this award-winning Normandy Remodeling Kitchen, click here: http://www.normandyremodeling.com/blog/2-time-award-winning-kitchen-in-wilmette
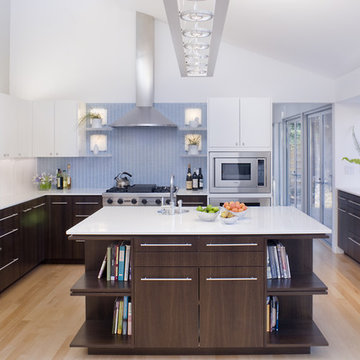
Photos Courtesy of Sharon Risedorph
Exempel på ett modernt u-kök, med rostfria vitvaror, en undermonterad diskho, släta luckor, skåp i mörkt trä och blått stänkskydd
Exempel på ett modernt u-kök, med rostfria vitvaror, en undermonterad diskho, släta luckor, skåp i mörkt trä och blått stänkskydd
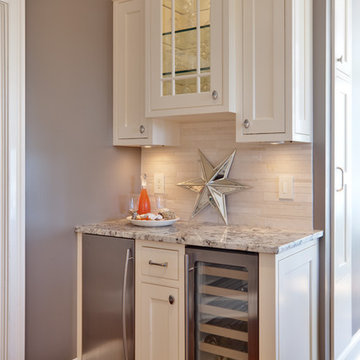
Bild på ett vintage kök, med skåp i shakerstil, vita skåp, granitbänkskiva, beige stänkskydd och rostfria vitvaror
6 990 foton på kök

This kitchen features Venetian Gold Granite Counter tops, White Linen glazed custom cabinetry on the parameter and Gunstock stain on the island, the vent hood and around the stove. The Flooring is American Walnut in varying sizes. There is a natural stacked stone on as the backsplash under the hood with a travertine subway tile acting as the backsplash under the cabinetry. Two tones of wall paint were used in the kitchen. Oyster bar is found as well as Morning Fog.
4
