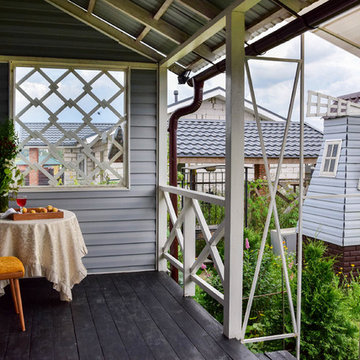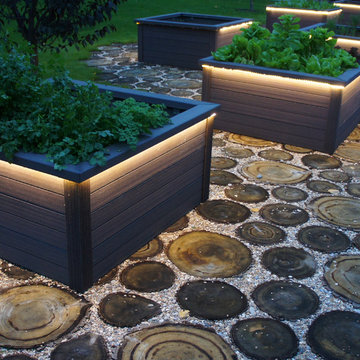767 571 foton på lantlig design och inredning
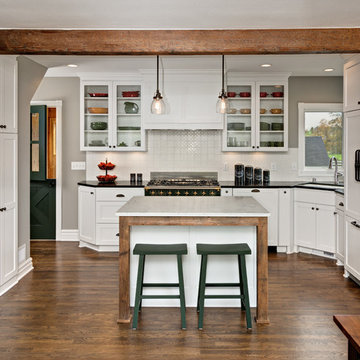
Idéer för ett mellanstort lantligt kök, med en undermonterad diskho, skåp i shakerstil, vita skåp, vitt stänkskydd, mörkt trägolv, en köksö, bänkskiva i täljsten, stänkskydd i keramik och integrerade vitvaror

A Modern Farmhouse set in a prairie setting exudes charm and simplicity. Wrap around porches and copious windows make outdoor/indoor living seamless while the interior finishings are extremely high on detail. In floor heating under porcelain tile in the entire lower level, Fond du Lac stone mimicking an original foundation wall and rough hewn wood finishes contrast with the sleek finishes of carrera marble in the master and top of the line appliances and soapstone counters of the kitchen. This home is a study in contrasts, while still providing a completely harmonious aura.
Hitta den rätta lokala yrkespersonen för ditt projekt
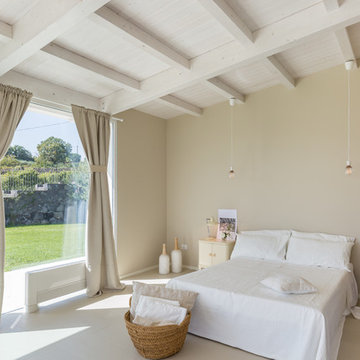
antonioprincipato.photo
Lantlig inredning av ett huvudsovrum, med beige väggar
Lantlig inredning av ett huvudsovrum, med beige väggar
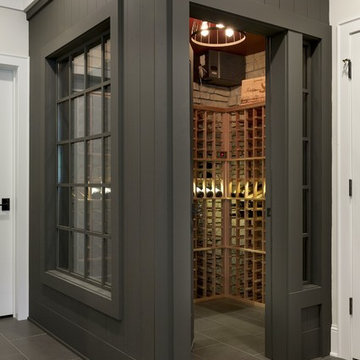
A Modern Farmhouse set in a prairie setting exudes charm and simplicity. Wrap around porches and copious windows make outdoor/indoor living seamless while the interior finishings are extremely high on detail. In floor heating under porcelain tile in the entire lower level, Fond du Lac stone mimicking an original foundation wall and rough hewn wood finishes contrast with the sleek finishes of carrera marble in the master and top of the line appliances and soapstone counters of the kitchen. This home is a study in contrasts, while still providing a completely harmonious aura.

Lantlig inredning av ett avskilt allrum, med vita väggar, en standard öppen spis, en spiselkrans i sten och en väggmonterad TV
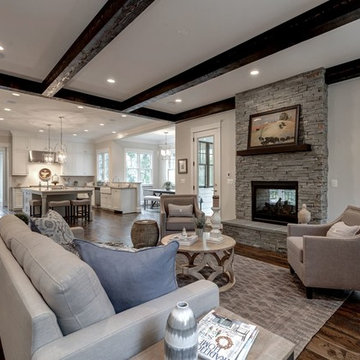
Idéer för stora lantliga allrum med öppen planlösning, med beige väggar, mörkt trägolv, en standard öppen spis, en spiselkrans i sten och en väggmonterad TV
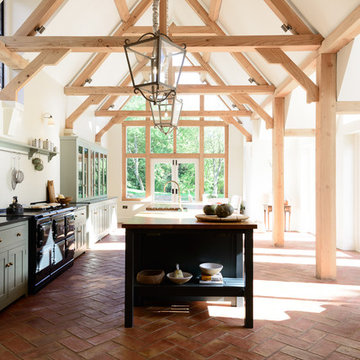
Foto på ett stort lantligt linjärt kök med öppen planlösning, med en rustik diskho, luckor med profilerade fronter, grå skåp, granitbänkskiva, svarta vitvaror, klinkergolv i terrakotta och en köksö
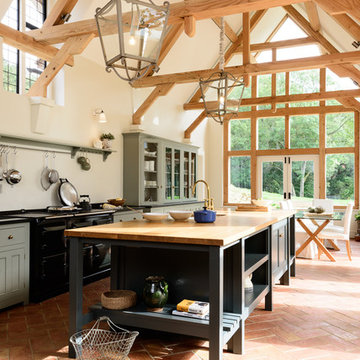
Bild på ett stort lantligt kök och matrum, med grå skåp, svarta vitvaror, klinkergolv i terrakotta, en köksö, luckor med glaspanel och träbänkskiva
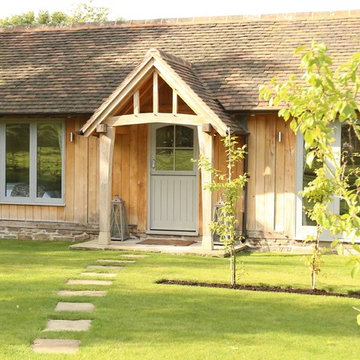
A beautiful Oak Annexe featuring a porch and french doors.
The french doors allow easy access into the garden and help to extend the room. The log store provides a sheltered area to store wooden logs, bicycles or outdoor accessories, such as muddy wellies!
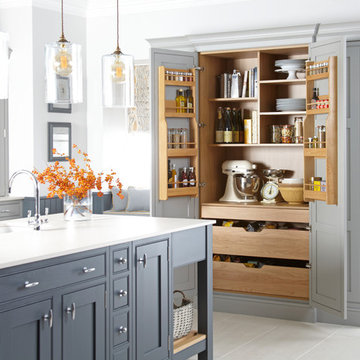
Idéer för lantliga kök, med en enkel diskho, skåp i shakerstil, grå skåp och en köksö
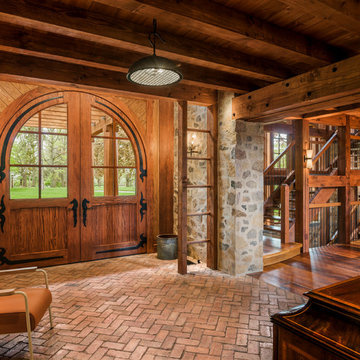
Inspiration för en lantlig foajé, med tegelgolv, en dubbeldörr och mellanmörk trädörr
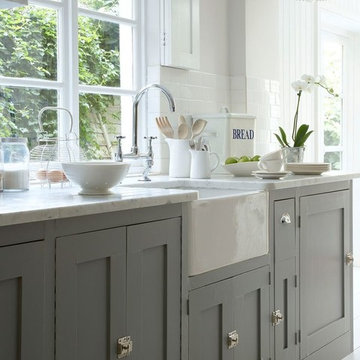
This fantastic farmhouse kitchen flaunts Whitehaus Collection finishes!!
Inspiration för ett lantligt kök
Inspiration för ett lantligt kök
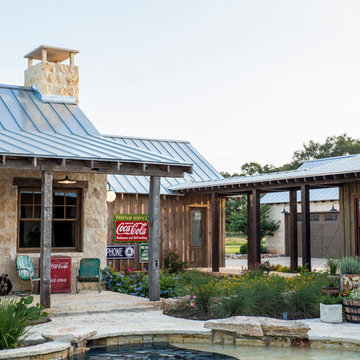
The 3,400 SF, 3 – bedroom, 3 ½ bath main house feels larger than it is because we pulled the kids’ bedroom wing and master suite wing out from the public spaces and connected all three with a TV Den.
Convenient ranch house features include a porte cochere at the side entrance to the mud room, a utility/sewing room near the kitchen, and covered porches that wrap two sides of the pool terrace.
We designed a separate icehouse to showcase the owner’s unique collection of Texas memorabilia. The building includes a guest suite and a comfortable porch overlooking the pool.
The main house and icehouse utilize reclaimed wood siding, brick, stone, tie, tin, and timbers alongside appropriate new materials to add a feeling of age.
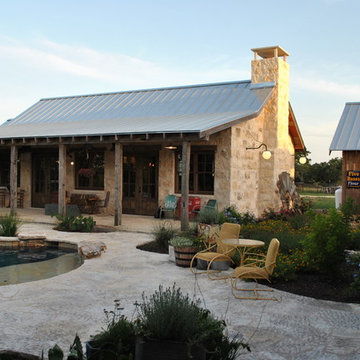
Icehouse with guest bedroom and covered porch.
Photography by Travis Keas
The 3,400 SF, 3 – bedroom, 3 ½ bath main house feels larger than it is because we pulled the kids’ bedroom wing and master suite wing out from the public spaces and connected all three with a TV Den.
Convenient ranch house features include a porte cochere at the side entrance to the mud room, a utility/sewing room near the kitchen, and covered porches that wrap two sides of the pool terrace.
We designed a separate icehouse to showcase the owner’s unique collection of Texas memorabilia. The building includes a guest suite and a comfortable porch overlooking the pool.
The main house and icehouse utilize reclaimed wood siding, brick, stone, tie, tin, and timbers alongside appropriate new materials to add a feeling of age.
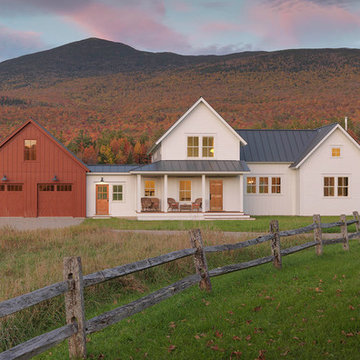
Susan Teare Photography
Idéer för ett lantligt vitt hus, med två våningar, fiberplattor i betong och sadeltak
Idéer för ett lantligt vitt hus, med två våningar, fiberplattor i betong och sadeltak
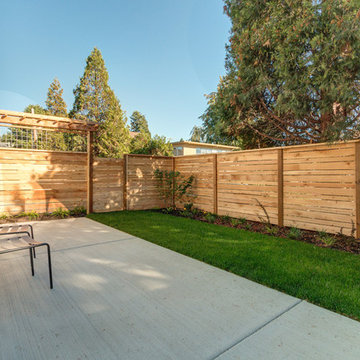
Lantlig inredning av en liten uteplats på baksidan av huset, med marksten i betong
767 571 foton på lantlig design och inredning

Bild på ett avskilt, mellanstort lantligt parallellkök, med bänkskiva i koppar, stänkskydd i tunnelbanekakel, mellanmörkt trägolv, en köksö, en dubbel diskho, luckor med upphöjd panel, gröna skåp, beige stänkskydd och rostfria vitvaror
100



















