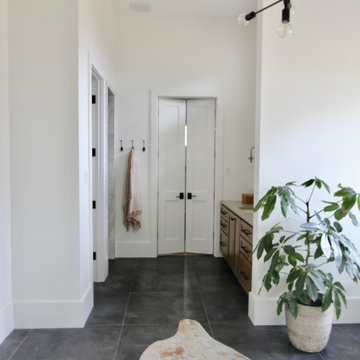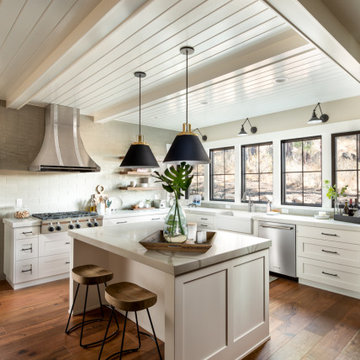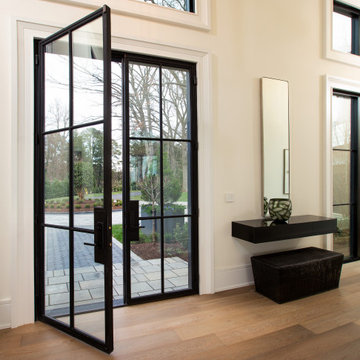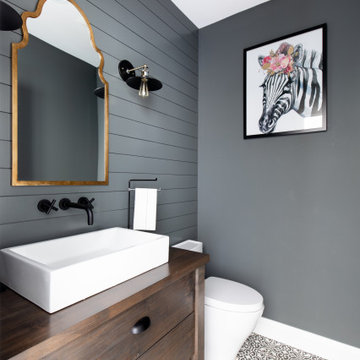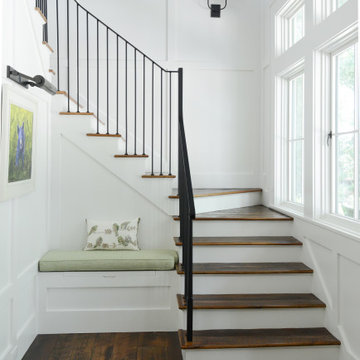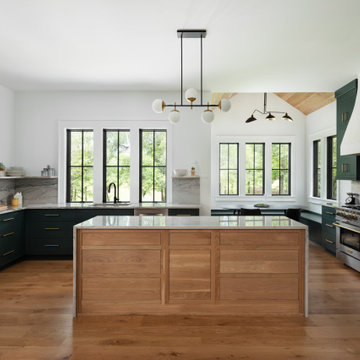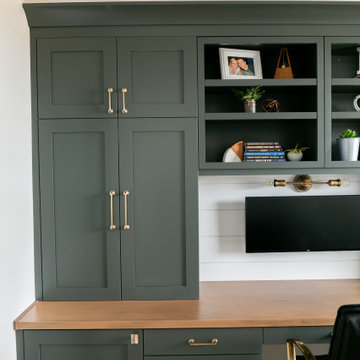764 944 foton på lantlig design och inredning

Idéer för ett litet lantligt vit l-format grovkök, med en undermonterad diskho, skåp i shakerstil, vita skåp, bänkskiva i kvarts, vitt stänkskydd, vita väggar, mörkt trägolv, en tvättpelare och brunt golv

Exempel på en stor lantlig separat matplats, med gröna väggar, mellanmörkt trägolv och brunt golv
Hitta den rätta lokala yrkespersonen för ditt projekt

Creating a space to entertain was the top priority in this Mukwonago kitchen remodel. The homeowners wanted seating and counter space for hosting parties and watching sports. By opening the dining room wall, we extended the kitchen area. We added an island and custom designed furniture-style bar cabinet with retractable pocket doors. A new awning window overlooks the backyard and brings in natural light. Many in-cabinet storage features keep this kitchen neat and organized.
Bar Cabinet
The furniture-style bar cabinet has retractable pocket doors and a drop-in quartz counter. The homeowners can entertain in style, leaving the doors open during parties. Guests can grab a glass of wine or make a cocktail right in the cabinet.
Outlet Strips
Outlet strips on the island and peninsula keeps the end panels of the island and peninsula clean. The outlet strips also gives them options for plugging in appliances during parties.
Modern Farmhouse Design
The design of this kitchen is modern farmhouse. The materials, patterns, color and texture define this space. We used shades of golds and grays in the cabinetry, backsplash and hardware. The chevron backsplash and shiplap island adds visual interest.
Custom Cabinetry
This kitchen features frameless custom cabinets with light rail molding. It’s designed to hide the under cabinet lighting and angled plug molding. Putting the outlets under the cabinets keeps the backsplash uninterrupted.
Storage Features
Efficient storage and organization was important to these homeowners.
We opted for deep drawers to allow for easy access to stacks of dishes and bowls.
Under the cooktop, we used custom drawer heights to meet the homeowners’ storage needs.
A third drawer was added next to the spice drawer rollout.
Narrow pullout cabinets on either side of the cooktop for spices and oils.
The pantry rollout by the double oven rotates 90 degrees.
Other Updates
Staircase – We updated the staircase with a barn wood newel post and matte black balusters
Fireplace – We whitewashed the fireplace and added a barn wood mantel and pilasters.
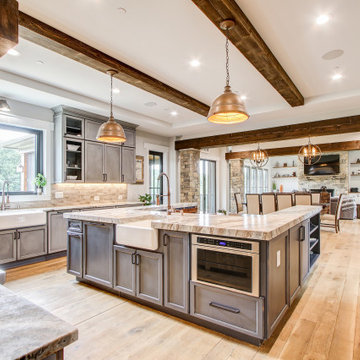
This stunning custom home in Clarksburg, MD serves as both Home and Corporate Office for Ambition Custom Homes. Nestled on 5 acres in Clarksburg, Maryland, this new home features unique privacy and beautiful year round views of Little Bennett Regional Park. This spectacular, true Modern Farmhouse features large windows, natural stone and rough hewn beams throughout.
Special features of this 10,000+ square foot home include an open floorplan on the first floor; a first floor Master Suite with Balcony and His/Hers Walk-in Closets and Spa Bath; a spacious gourmet kitchen with oversized butler pantry and large banquette eat in breakfast area; a large four-season screened-in porch which connects to an outdoor BBQ & Outdoor Kitchen area. The Lower Level boasts a separate entrance, reception area and offices for Ambition Custom Homes; and for the family provides ample room for entertaining, exercise and family activities including a game room, pottery room and sauna. The Second Floor Level has three en-suite Bedrooms with views overlooking the 1st Floor. Ample storage, a 4-Car Garage and separate Bike Storage & Work room complete the unique features of this custom home.

Exempel på en mellanstor lantlig vita linjär vitt tvättstuga enbart för tvätt, med en undermonterad diskho, skåp i shakerstil, beige skåp, marmorbänkskiva, vita väggar, klinkergolv i porslin, en tvättpelare och beiget golv

White Nucedar shingles and clapboard siding blends perfectly with a charcoal metal and shingle roof that showcases a true modern day farmhouse.
Inredning av ett lantligt mellanstort vitt hus, med blandad fasad, sadeltak, tak i shingel och två våningar
Inredning av ett lantligt mellanstort vitt hus, med blandad fasad, sadeltak, tak i shingel och två våningar

Foto på ett lantligt svart kök, med en rustik diskho, stänkskydd i keramik, mellanmörkt trägolv, en köksö, brunt golv, skåp i shakerstil, vita skåp, grått stänkskydd och integrerade vitvaror

Idéer för ett stort lantligt vit kök, med en rustik diskho, skåp i shakerstil, skåp i ljust trä, bänkskiva i kvarts, vitt stänkskydd, stänkskydd i cementkakel, rostfria vitvaror, ljust trägolv och flera köksöar

This guest bath has a light and airy feel with an organic element and pop of color. The custom vanity is in a midtown jade aqua-green PPG paint Holy Glen. It provides ample storage while giving contrast to the white and brass elements. A playful use of mixed metal finishes gives the bathroom an up-dated look. The 3 light sconce is gold and black with glass globes that tie the gold cross handle plumbing fixtures and matte black hardware and bathroom accessories together. The quartz countertop has gold veining that adds additional warmth to the space. The acacia wood framed mirror with a natural interior edge gives the bathroom an organic warm feel that carries into the curb-less shower through the use of warn toned river rock. White subway tile in an offset pattern is used on all three walls in the shower and carried over to the vanity backsplash. The shower has a tall niche with quartz shelves providing lots of space for storing shower necessities. The river rock from the shower floor is carried to the back of the niche to add visual interest to the white subway shower wall as well as a black Schluter edge detail. The shower has a frameless glass rolling shower door with matte black hardware to give the this smaller bathroom an open feel and allow the natural light in. There is a gold handheld shower fixture with a cross handle detail that looks amazing against the white subway tile wall. The white Sherwin Williams Snowbound walls are the perfect backdrop to showcase the design elements of the bathroom.
Photography by LifeCreated.
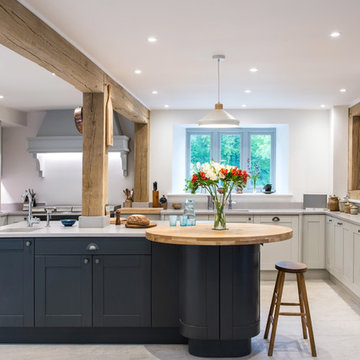
Mandy Donneky
Bild på ett mellanstort lantligt grå grått l-kök, med en undermonterad diskho, skåp i shakerstil, grå skåp, rostfria vitvaror, en köksö och grått golv
Bild på ett mellanstort lantligt grå grått l-kök, med en undermonterad diskho, skåp i shakerstil, grå skåp, rostfria vitvaror, en köksö och grått golv

Idéer för ett lantligt pojkrum kombinerat med sovrum, med vita väggar, heltäckningsmatta och grått golv

Eric Roth Photography
Idéer för att renovera ett stort lantligt kök, med en rustik diskho, öppna hyllor, vita skåp, träbänkskiva, stänkskydd med metallisk yta, rostfria vitvaror, målat trägolv, en köksö och rött golv
Idéer för att renovera ett stort lantligt kök, med en rustik diskho, öppna hyllor, vita skåp, träbänkskiva, stänkskydd med metallisk yta, rostfria vitvaror, målat trägolv, en köksö och rött golv
764 944 foton på lantlig design och inredning

A family friendly kitchen renovation in a lake front home with a farmhouse vibe and easy to maintain finishes.
Lantlig inredning av ett mellanstort svart svart kök, med en rustik diskho, skåp i shakerstil, vita skåp, granitbänkskiva, vitt stänkskydd, stänkskydd i keramik, rostfria vitvaror, mellanmörkt trägolv, en köksö och brunt golv
Lantlig inredning av ett mellanstort svart svart kök, med en rustik diskho, skåp i shakerstil, vita skåp, granitbänkskiva, vitt stänkskydd, stänkskydd i keramik, rostfria vitvaror, mellanmörkt trägolv, en köksö och brunt golv
12



















