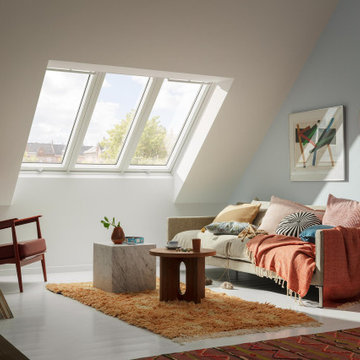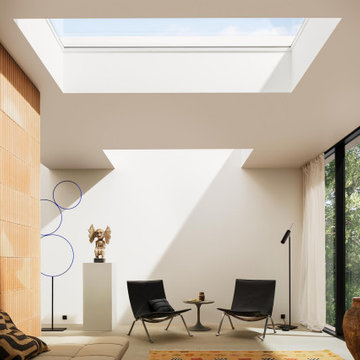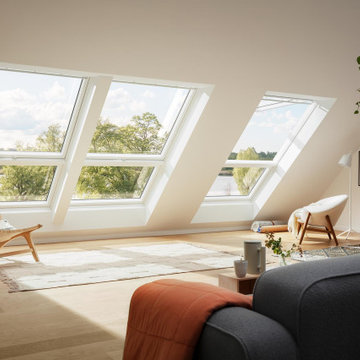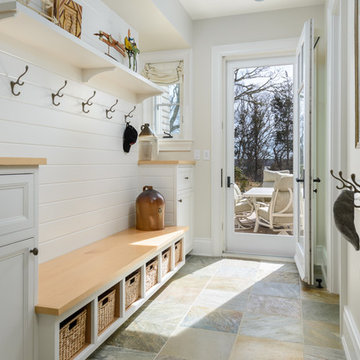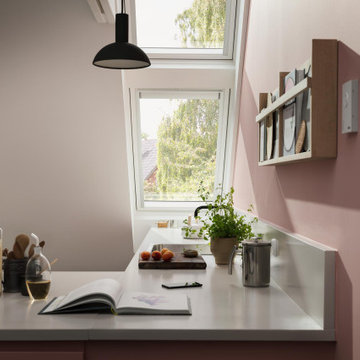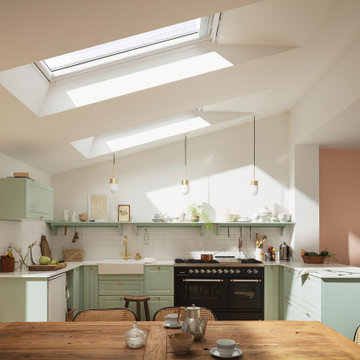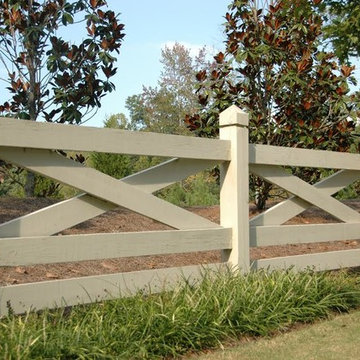767 360 foton på lantlig design och inredning

shaker cabinets, coffee bar, bar, wine fridge, beverage fridge, wine rack, wine racks, wine storage.
Christopher Stark Photo
Inredning av en lantlig stor hemmabar, med en undermonterad diskho, luckor med profilerade fronter, vita skåp, bänkskiva i koppar, flerfärgad stänkskydd, stänkskydd i stickkakel och mörkt trägolv
Inredning av en lantlig stor hemmabar, med en undermonterad diskho, luckor med profilerade fronter, vita skåp, bänkskiva i koppar, flerfärgad stänkskydd, stänkskydd i stickkakel och mörkt trägolv

A scullery is like a mud room for a kitchen; sometimes we design these areas as a true working kitchen. This scullery functions as a pantry, storage area, baking counter and supplement to the butler's pantry. The beautiful brass accents look fantastic with the black cabinetry, white subway tile and quartz counter-tops!
Meyer Design
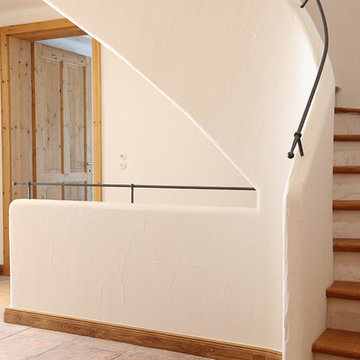
Copyright (c) by Neumeier GmbH & CO KG 2017
Idéer för att renovera en lantlig trappa
Idéer för att renovera en lantlig trappa
Hitta den rätta lokala yrkespersonen för ditt projekt
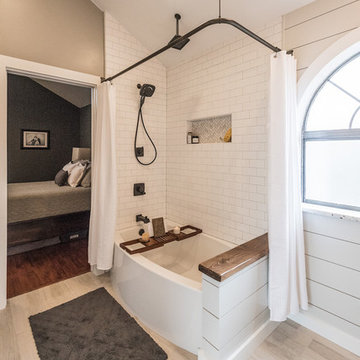
Photos by Darby Kate Photography
Exempel på ett mellanstort lantligt en-suite badrum, med grå skåp, ett badkar i en alkov, en dusch/badkar-kombination, en toalettstol med hel cisternkåpa, grå kakel, porslinskakel, grå väggar, klinkergolv i porslin, ett undermonterad handfat och granitbänkskiva
Exempel på ett mellanstort lantligt en-suite badrum, med grå skåp, ett badkar i en alkov, en dusch/badkar-kombination, en toalettstol med hel cisternkåpa, grå kakel, porslinskakel, grå väggar, klinkergolv i porslin, ett undermonterad handfat och granitbänkskiva
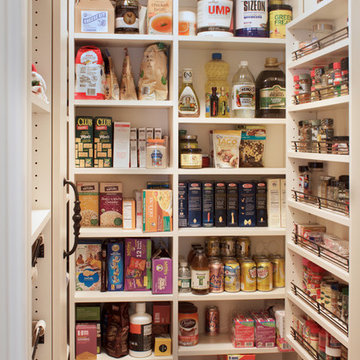
Just off the kitchen, a walk-in pantry allows you the room to organize more than just pantry staples. Along with your well-stocked supplies, it can comfortably fit large serving pieces and small appliances like slow cookers and juicers that may not be used with frequency.
Kara Lashuay

Idéer för en mellanstor lantlig uteplats på baksidan av huset, med en vertikal trädgård och marksten i betong

Inredning av en lantlig stor bakgård i full sol på sommaren, med grus och en köksträdgård

interior designer: Kathryn Smith
Lantlig inredning av en mellanstor l-trappa i trä, med sättsteg i målat trä och räcke i flera material
Lantlig inredning av en mellanstor l-trappa i trä, med sättsteg i målat trä och räcke i flera material
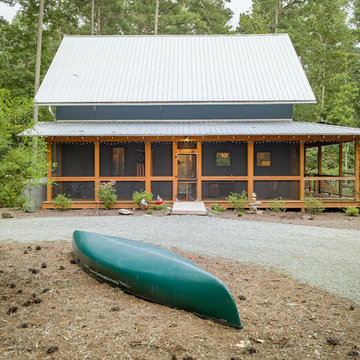
The Owners wanted a small farmhouse that would tie into the local vernacular. We used a metal roof and also a wrap around lower porch to achieve the feeling desired. Duffy Healey, photographer.

Light hardwood floors flow from room to room on the first level. Oil-rubbed bronze light fixtures add a sense of eclectic elegance to the farmhouse setting. Horizontal stair railings give a modern touch to the farmhouse nostalgia. Stained wooden beams contrast beautifully with the crisp white tongue and groove ceiling. A barn door conceals a private, well-lit office or homework nook with bespoke shelving.
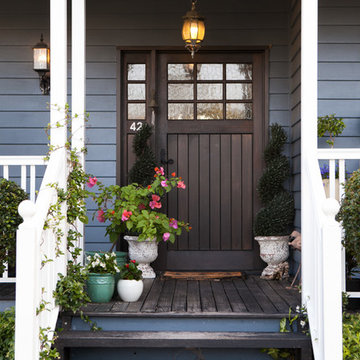
Elegance and class are timeless, and that’s what makes The French-Chic Cottage by Front Porch Properties such a compelling design.
This American inspired design draws inspiration from classic Cape-Cod cottages, adding a modern and playful spin with the use of Scyon Linea to the outer. In conjunction with the use of cement weatherboard, the wide verandah and multi-pane windows are the classic touches that make this home a timeless creation.
Set in the suburb of Calamvale in Queensland, this cottage is a standout amongst the low-set brick project homes throughout the state. Complete with a garden to die for, it shows us how a true classic never goes out of fashion.

This Butler's Pantry features chestnut counters and built-in racks for plates and wine glasses.
Robert Benson Photography
Lantlig inredning av en bruna u-formad brunt hemmabar, med grå skåp, träbänkskiva, grått stänkskydd, mellanmörkt trägolv, en undermonterad diskho, luckor med glaspanel och brunt golv
Lantlig inredning av en bruna u-formad brunt hemmabar, med grå skåp, träbänkskiva, grått stänkskydd, mellanmörkt trägolv, en undermonterad diskho, luckor med glaspanel och brunt golv

Bright, open and airy
Knocking through a few rooms to create a large open-plan area, the owners of this sleek kitchen wanted to create a free, fluid space that made the kitchen the unequivocal hub of the home whilst at the same time stylistically linking to the rest of the property.
We were tasked with creating a large open-plan kitchen and dining area that also leads through to a cosy snug, ideal for relaxing after a hard afternoon over the Aga!! The owners gave us creative control in the space, so with a loose rein and a clear head we fashioned a faultless kitchen complete with a large central island, a sunken sink and Quooker tap.
For optimum storage (and a dash of style) we built a number of large larders, one of which cleverly conceals a television, as well as a false chimney surround to frame the Aga and a bespoke drinks unit.
All the units are hand-crafted from Quebec Yellow Timber and hand-painted in Zoffany ‘Smoke’ and ‘Elephant Gray’ Walnut worktops, with Silestone ‘Lagoon’ Worktops around the outside and American Black Walnut on the island.
Photo: Chris Ashwin

An open plan kitchen/diner and living space in this barn conversion. Inspiration for cabinetry colours and counter top textures were picked from the original barn stone wall to create a homely and comfortable look.
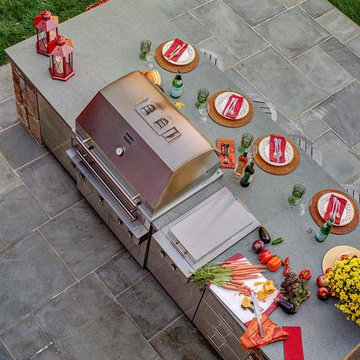
Located in the idyllic town of Darien, Connecticut, this rustic barn-style home is outfitted with a luxury Kalamazoo outdoor kitchen. Compact in size, the outdoor kitchen is ideal for entertaining family and friends.
The Kalamazoo Hybrid Fire Built-in Grill features three seriously powerful gas burners totaling 82,500 BTUs and a generous 726 square inches of primary grilling surface. The Hybrid Grill is not only the “best gas grill” there is – it also cooks with wood and charcoal. This means any grilling technique is at the homeowner’s disposal – from searing and indirect grilling, to rotisserie roasting over a live wood fire. This all stainless-steel grill is hand-crafted in the U.S.A. to the highest quality standards so that it can withstand even the harshest east coast winters.
A Kalamazoo Outdoor Gourmet Built-in Cooktop Cabinet flanks the grill and expands the kitchens cooking capabilities, offering two gas burners. Stainless steel outdoor cabinetry was incorporated into the outdoor kitchen design for ample storage. All Kalamazoo cabinetry is weather-tight, meaning dishes, cooks tools and non-perishable food items can be stored outdoors all year long without moisture or debris seeping in.
The outdoor kitchen provides a place from the homeowner’s to grill, entertain and enjoy their picturesque surrounds.
767 360 foton på lantlig design och inredning

Idéer för ett lantligt kapprum, med grå väggar, en enkeldörr, glasdörr och svart golv

Idéer för ett mellanstort lantligt badrum med dusch, med luckor med infälld panel, skåp i slitet trä, en dusch/badkar-kombination, en toalettstol med separat cisternkåpa, grå väggar, mosaikgolv och marmorbänkskiva

Inredning av ett lantligt mellanstort brun brunt en-suite badrum, med skåp i mellenmörkt trä, träbänkskiva, ett fristående badkar, vita väggar, mörkt trägolv, ett fristående handfat och släta luckor
17



















