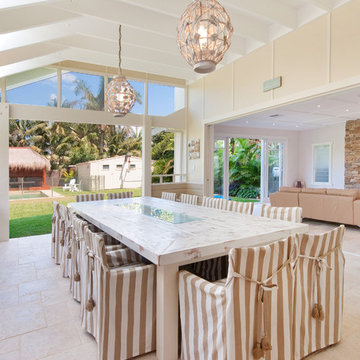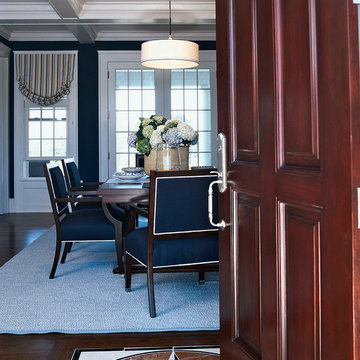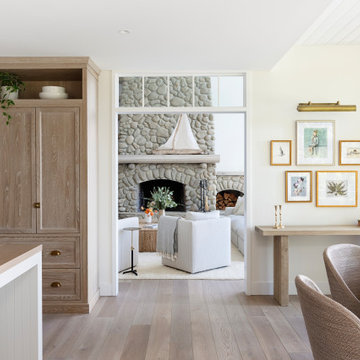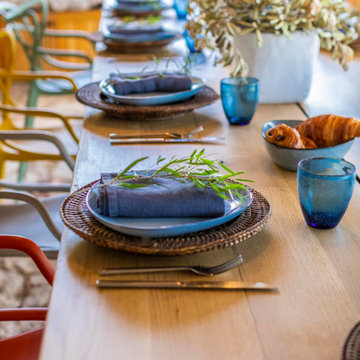28 886 foton på maritim matplats
Sortera efter:
Budget
Sortera efter:Populärt i dag
341 - 360 av 28 886 foton
Artikel 1 av 2
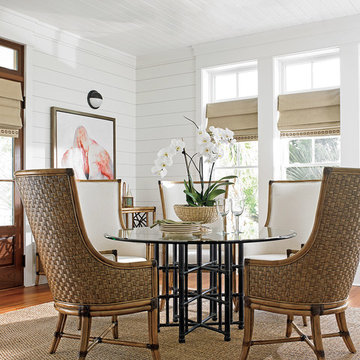
Bright and airy dining space finished in a tropical style. The space features Twin Palms furnishings from Tommy Bahama Home. The glass table comes in multiple sizes to accommodate a variety of space constraints.
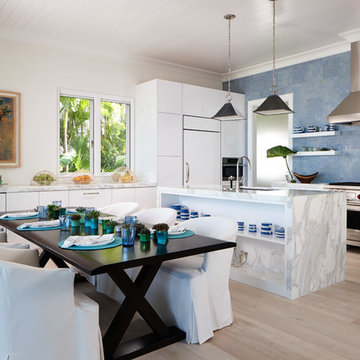
Sargent Photography
Inspiration för mellanstora maritima kök med matplatser, med ljust trägolv och beige väggar
Inspiration för mellanstora maritima kök med matplatser, med ljust trägolv och beige väggar
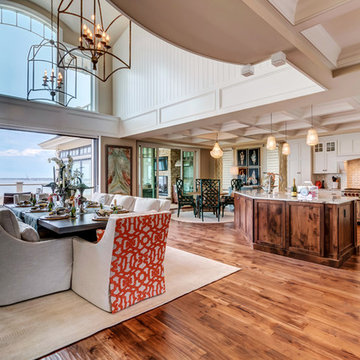
Design: The Interior Collection; Photography: Atlantic Picture; Builder: Dewson Construction Company
Inspiration för en mycket stor maritim matplats med öppen planlösning, med mellanmörkt trägolv
Inspiration för en mycket stor maritim matplats med öppen planlösning, med mellanmörkt trägolv
Hitta den rätta lokala yrkespersonen för ditt projekt
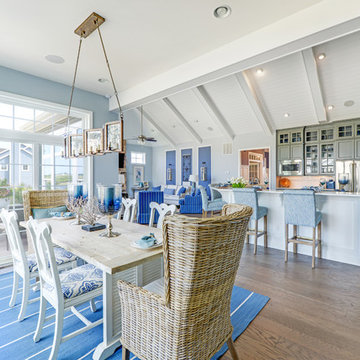
Bild på en maritim matplats med öppen planlösning, med blå väggar och ljust trägolv
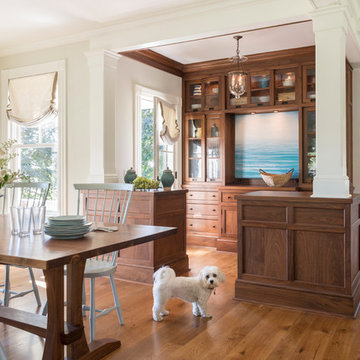
Nat Rea
Inspiration för en maritim matplats, med beige väggar och mellanmörkt trägolv
Inspiration för en maritim matplats, med beige väggar och mellanmörkt trägolv
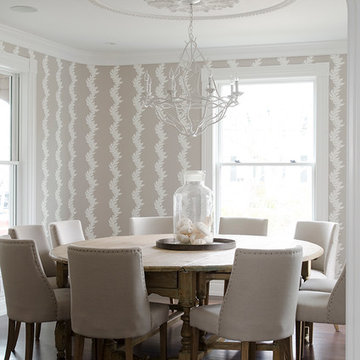
Location: Nantucket, MA, USA
This classic Nantucket home had not been renovated in several decades and was in serious need of an update. The vision for this summer home was to be a beautiful, light and peaceful family retreat with the ability to entertain guests and extended family. The focal point of the kitchen is the La Canche Chagny Range in Faience with custom hood to match. We love how the tile backsplash on the Prep Sink wall pulls it all together and picks up on the spectacular colors in the White Princess Quartzite countertops. In a nod to traditional Nantucket Craftsmanship, we used Shiplap Panelling on many of the walls including in the Kitchen and Powder Room. We hope you enjoy the quiet and tranquil mood of these images as much as we loved creating this space. Keep your eye out for additional images as we finish up Phase II of this amazing project!
Photographed by: Jamie Salomon
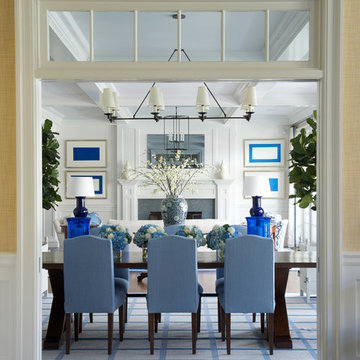
Jane Beiles
Inredning av en maritim separat matplats, med vita väggar och mörkt trägolv
Inredning av en maritim separat matplats, med vita väggar och mörkt trägolv
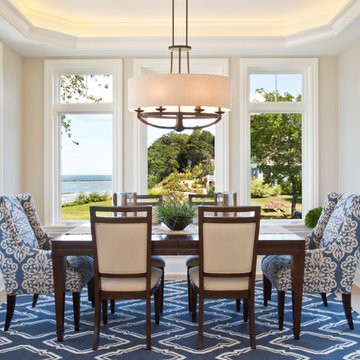
Lakefront living is not often luxurious and conscious of size. The “Emmett” design achieves both of these goals in style. Despite being ideal for a narrow waterfront lot, this home leaves nothing wanting, offering homeowners three full floors of modern living. Dining, kitchen, and living areas flank the outdoor patio space, while three bedrooms plus a master suite are located on the upper level. The lower level provides additional gathering space and a bunk room, as well as a “beach bath” with walkout access to the lake.
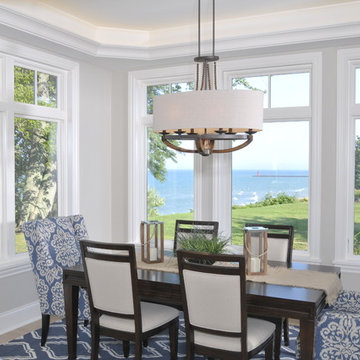
Lakefront living is not often luxurious and conscious of size. The “Emmett” design achieves both of these goals in style. Despite being ideal for a narrow waterfront lot, this home leaves nothing wanting, offering homeowners three full floors of modern living. Dining, kitchen, and living areas flank the outdoor patio space, while three bedrooms plus a master suite are located on the upper level. The lower level provides additional gathering space and a bunk room, as well as a “beach bath” with walkout access to the lake.
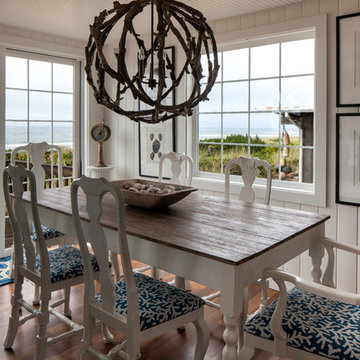
Dining room on the Oregon Coast
Photo by Nik Johnson
Idéer för en maritim matplats, med mellanmörkt trägolv och vita väggar
Idéer för en maritim matplats, med mellanmörkt trägolv och vita väggar
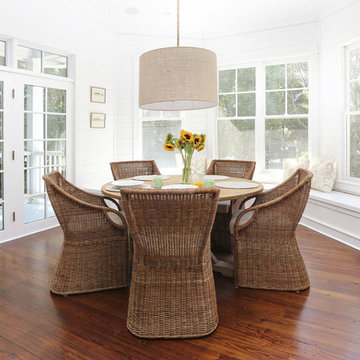
ullivan's Island Home Renovation by Diament Builder Interior Design by Amy Trowman Design, Charleston, SC
Maritim inredning av en matplats, med vita väggar och mörkt trägolv
Maritim inredning av en matplats, med vita väggar och mörkt trägolv
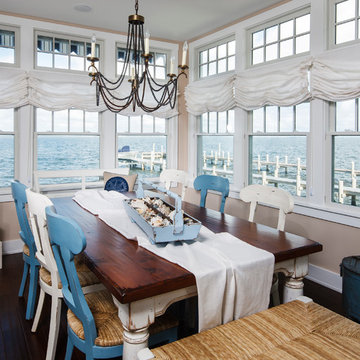
All furniture and accessories were bought at Serenity Design. If you are interested in purchasing anything you see in our photographs please contact us at the store 609-494-5162. Many of the items can be shipped throughout the country. Photographs by John Martinelli
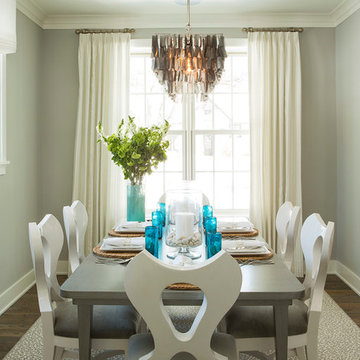
Interior Design by Martha O'Hara Interiors; Build by REFINED, LLC; Photography by Troy Thies Photography; Styling by Shannon Gale
Idéer för en maritim matplats, med grå väggar
Idéer för en maritim matplats, med grå väggar
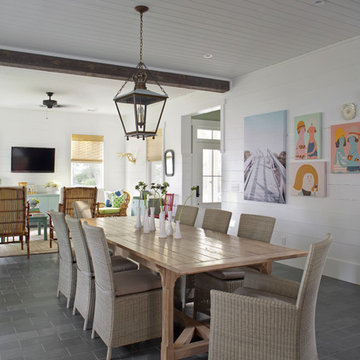
Wall Color: SW extra white 7006
Stair Run Color: BM Sterling 1591
Floor: 6x12 Squall Slate (local tile supplier)
Idéer för stora maritima matplatser med öppen planlösning, med skiffergolv, vita väggar och grått golv
Idéer för stora maritima matplatser med öppen planlösning, med skiffergolv, vita väggar och grått golv
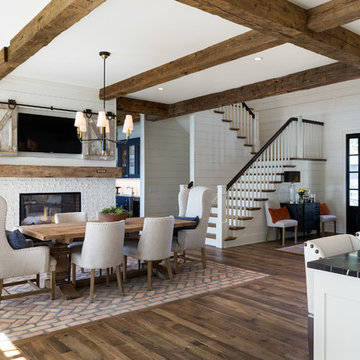
The Entire Main Level, Stairwell and Upper Level Hall are wrapped in Shiplap, Painted in Benjamin Moore White Dove. The Flooring, Beams, Mantel and Fireplace TV Doors are all reclaimed barnwood. The inset floor in the dining room is brick veneer. The Fireplace is brick on all sides. The lighting is by Visual Comfort. Photo by Spacecrafting
28 886 foton på maritim matplats

Maritim inredning av ett stort kök med matplats, med vita väggar, ljust trägolv, en standard öppen spis, en spiselkrans i betong och beiget golv
18
