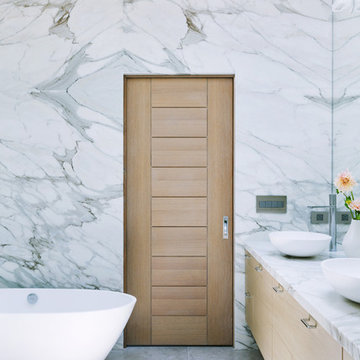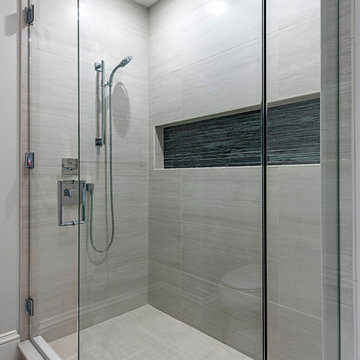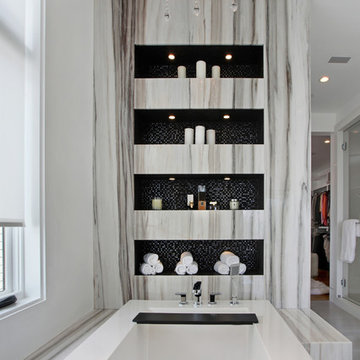1 045 655 foton på modernt badrum
Sortera efter:
Budget
Sortera efter:Populärt i dag
81 - 100 av 1 045 655 foton

Modern inredning av ett stort svart svart en-suite badrum, med en dubbeldusch, grå kakel, grå väggar, grått golv, dusch med gångjärnsdörr, skåp i mellenmörkt trä, cementkakel, betonggolv, ett fristående handfat och bänkskiva i betong

bathroom with freestanding tub , calacatta stone walls
Modern inredning av ett vit vitt badrum, med släta luckor, skåp i ljust trä, ett fristående badkar, travertin golv, marmorbänkskiva, grått golv och ett fristående handfat
Modern inredning av ett vit vitt badrum, med släta luckor, skåp i ljust trä, ett fristående badkar, travertin golv, marmorbänkskiva, grått golv och ett fristående handfat

Bild på ett funkis beige beige badrum, med släta luckor, vita skåp, ett hörnbadkar, en dusch/badkar-kombination, en bidé, vita väggar, ett nedsänkt handfat, träbänkskiva, beiget golv och dusch med gångjärnsdörr
Hitta den rätta lokala yrkespersonen för ditt projekt

Avesha Michael
Bild på ett litet funkis vit vitt en-suite badrum, med släta luckor, skåp i ljust trä, en öppen dusch, en toalettstol med hel cisternkåpa, vit kakel, marmorkakel, vita väggar, betonggolv, ett nedsänkt handfat, bänkskiva i kvarts, grått golv och med dusch som är öppen
Bild på ett litet funkis vit vitt en-suite badrum, med släta luckor, skåp i ljust trä, en öppen dusch, en toalettstol med hel cisternkåpa, vit kakel, marmorkakel, vita väggar, betonggolv, ett nedsänkt handfat, bänkskiva i kvarts, grått golv och med dusch som är öppen

Master Bathroom Addition with custom double vanity.
White herringbone tile with white wall subway tile. white pebble shower floor tile. Walnut rounded vanity mirrors. Brizo Fixtures. Cabinet hardware by School House Electric.
Vanity Tower recessed into wall for extra storage with out taking up too much counterspace. Bonus: it keeps the outlets hidden! Photo Credit: Amy Bartlam

Trent Bell Photography
Foto på ett funkis en-suite badrum, med en öppen dusch, vit kakel, marmorkakel, marmorgolv, ett integrerad handfat, marmorbänkskiva och med dusch som är öppen
Foto på ett funkis en-suite badrum, med en öppen dusch, vit kakel, marmorkakel, marmorgolv, ett integrerad handfat, marmorbänkskiva och med dusch som är öppen

Dark floor tiles laid in a herringbone pattern wrap up the shower wall and into the skylight over the shower. Timber joinery , marble benchtop, full height mirror and Venetian plaster add contrast and warmth to the bathroom.
Thank you for all the interest in the tile. It's called Mountains Black (600x75mm) and is supplied by Perini Tiles Bridge Rd Richmond, Melbourne Victoria Australia
Image by: Jack Lovel Photography

Idéer för ett mellanstort modernt en-suite badrum, med släta luckor, skåp i mörkt trä, ett fristående badkar, en hörndusch, vit kakel, vita väggar, ett undermonterad handfat, vitt golv, dusch med gångjärnsdörr, en toalettstol med hel cisternkåpa, porslinskakel, klinkergolv i porslin och bänkskiva i kvarts

Idéer för ett modernt badrum, med ett fristående badkar, en kantlös dusch, beige kakel, vita väggar, ett avlångt handfat och med dusch som är öppen

Changing design patterns allows the same tile to be used in different ways.
Idéer för mellanstora funkis beige en-suite badrum, med släta luckor, skåp i mellenmörkt trä, ett fristående badkar, en dusch i en alkov, grå kakel, porslinskakel, vita väggar, klinkergolv i porslin, ett fristående handfat, bänkskiva i kvartsit och beiget golv
Idéer för mellanstora funkis beige en-suite badrum, med släta luckor, skåp i mellenmörkt trä, ett fristående badkar, en dusch i en alkov, grå kakel, porslinskakel, vita väggar, klinkergolv i porslin, ett fristående handfat, bänkskiva i kvartsit och beiget golv

Kerri Fukkai
Idéer för att renovera ett funkis brun brunt en-suite badrum, med släta luckor, skåp i mellenmörkt trä, ett fristående badkar, grå kakel, vita väggar, ett fristående handfat, träbänkskiva och grått golv
Idéer för att renovera ett funkis brun brunt en-suite badrum, med släta luckor, skåp i mellenmörkt trä, ett fristående badkar, grå kakel, vita väggar, ett fristående handfat, träbänkskiva och grått golv

Bild på ett litet funkis brun brunt toalett, med grå väggar, ett fristående handfat, träbänkskiva, öppna hyllor, en toalettstol med hel cisternkåpa, beige kakel, marmorkakel, marmorgolv och vitt golv

Bild på ett mycket stort funkis en-suite badrum, med släta luckor, skåp i mörkt trä, ett fristående badkar, en öppen dusch, svart och vit kakel, keramikplattor, vita väggar, ett fristående handfat, med dusch som är öppen och vitt golv

Foto på ett mellanstort funkis en-suite badrum, med ett undermonterad handfat, släta luckor, bänkskiva i kvarts, ett platsbyggt badkar, stenkakel, marmorgolv, vita skåp, en dusch i en alkov och vit kakel

Scott Zimmerman, Mountain contemporary bathroom with gray stone floors, dark walnut cabinets and quartz counter tops.
Modern inredning av ett mellanstort en-suite badrum, med ett undermonterad handfat, släta luckor, skåp i mörkt trä, ett undermonterat badkar, grå kakel, bänkskiva i kvartsit, stenkakel, grå väggar och kalkstensgolv
Modern inredning av ett mellanstort en-suite badrum, med ett undermonterad handfat, släta luckor, skåp i mörkt trä, ett undermonterat badkar, grå kakel, bänkskiva i kvartsit, stenkakel, grå väggar och kalkstensgolv

Contemporary Master Ensuite in our latest award winning showhome.
Feature textured tile in the shower area and horizontal strip above the bath.
Foto på ett funkis en-suite badrum, med ett fristående badkar, en öppen dusch, porslinskakel, klinkergolv i porslin och med dusch som är öppen
Foto på ett funkis en-suite badrum, med ett fristående badkar, en öppen dusch, porslinskakel, klinkergolv i porslin och med dusch som är öppen

The reconfiguration of the master bathroom opened up the space by pairing a platform shower with a freestanding tub. The open shower, wall-hung vanity, and wall-hung water closet create continuous flooring and an expansive feeling. The result is a welcoming space with a calming aesthetic.
1 045 655 foton på modernt badrum

Farm Kid Studios
Modern inredning av ett mellanstort en-suite badrum, med släta luckor, skåp i mellenmörkt trä, bänkskiva i kvarts, porslinskakel, klinkergolv i porslin, ett undermonterad handfat, beige kakel och grå väggar
Modern inredning av ett mellanstort en-suite badrum, med släta luckor, skåp i mellenmörkt trä, bänkskiva i kvarts, porslinskakel, klinkergolv i porslin, ett undermonterad handfat, beige kakel och grå väggar
5


