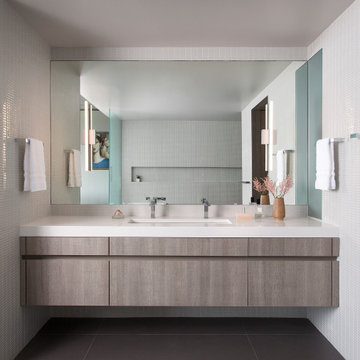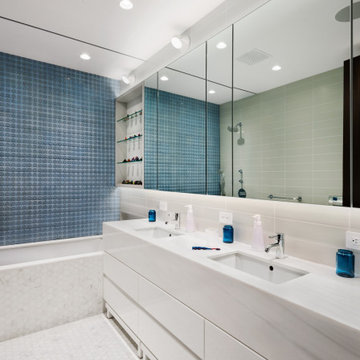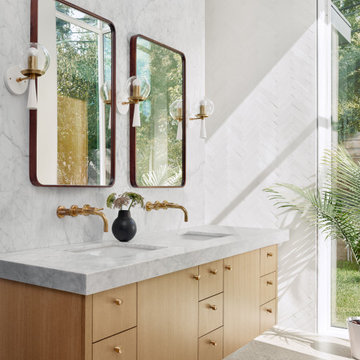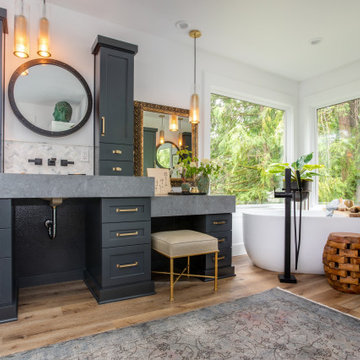1 045 639 foton på modernt badrum
Sortera efter:
Budget
Sortera efter:Populärt i dag
121 - 140 av 1 045 639 foton

The formal proportions, material consistency, and painstaking craftsmanship in Five Shadows were all deliberately considered to enhance privacy, serenity, and a profound connection to the outdoors.
Architecture by CLB – Jackson, Wyoming – Bozeman, Montana. Interiors by Philip Nimmo Design.

Hip guest bath with custom open vanity, unique wall sconces, slate counter top, and Toto toilet.
Bild på ett litet funkis grå grått badrum, med skåp i ljust trä, en dubbeldusch, en bidé, vit kakel, keramikplattor, grå väggar, klinkergolv i porslin, ett undermonterad handfat, bänkskiva i täljsten, vitt golv och dusch med gångjärnsdörr
Bild på ett litet funkis grå grått badrum, med skåp i ljust trä, en dubbeldusch, en bidé, vit kakel, keramikplattor, grå väggar, klinkergolv i porslin, ett undermonterad handfat, bänkskiva i täljsten, vitt golv och dusch med gångjärnsdörr

White oak vanity
Modern inredning av ett mellanstort vit vitt badrum med dusch, med släta luckor, skåp i ljust trä, ett badkar i en alkov, en toalettstol med separat cisternkåpa, vit kakel, keramikplattor, vita väggar, klinkergolv i keramik, ett fristående handfat, bänkskiva i kvarts, grått golv, en dusch/badkar-kombination och med dusch som är öppen
Modern inredning av ett mellanstort vit vitt badrum med dusch, med släta luckor, skåp i ljust trä, ett badkar i en alkov, en toalettstol med separat cisternkåpa, vit kakel, keramikplattor, vita väggar, klinkergolv i keramik, ett fristående handfat, bänkskiva i kvarts, grått golv, en dusch/badkar-kombination och med dusch som är öppen
Hitta den rätta lokala yrkespersonen för ditt projekt

A large, wall hung timber vanity with white basin draws the eye in this otherwise simple bathroom. Providing closed and open storage, there is a matching cabinet above the vanity. The timber contrasts with the large format grey wall and floor tiles, and the tapware's brass tones marry beautifully with the timber. Natural breezes and ventilation via the louvre windows.

Textured Stone Oak cabinetry and paneling: kitchen/built-ins/stair & wall panels/bath enclosure/vanities.
German-made LEICHT cabinetry
Webber + Studio, Architects
David Wilkes Builders
©Ryann Ford Photography

Master Bathroom remodel in North Fork vacation house. The marble tile floor flows straight through to the shower eliminating the need for a curb. A stationary glass panel keeps the water in and eliminates the need for a door. Glass tile on the walls compliments the marble on the floor while maintaining the modern feel of the space.

Wet Room Bathroom, Wet Room Renovations, Open Shower Dark Bathroom, Dark Bathroom, Dark Grey Bathrooms, Bricked Bath In Shower Area, Matte Black On Grey Background, Walk In Shower, Wall Hung White Vanity

Boasting views of the Museum of Natural History and Central Park, the Beaux Arts and French Renaissance style building built in 1900 was once home to a luxury hotel. Over the years multiple hotel rooms were combined into the larger apartment residences that exist today. The resulting units, while large in size, lacked the continuity of a single formed space. StudioLAB was presented with the challenge of re-designing the space to fit a modern family’s lifestyle today with the flexibility to adjust as they evolve into their tomorrow. Thus, the existing configuration was completely abandoned with new programmatic elements being relocated in each and every corner of the space. For clients that are big wine connoisseurs, the focal point of entry and circulation lies in a 400 bottle, custom built, blackened steel and glass, temperature controlled wine cabinet. The once enclosed living room was demolished to create one main entertaining space that includes a new dining area and open kitchen. Hafele bi-folding pocket door slides were used in the Living room wall unit to conceal the television, bar and display shelves when not in use. Posing as kitchen cabinetry, a hidden integrated door opens to reveal a guest bedroom with an en suite bathroom. Down the hallway of wide plank ebony stained walnut flooring, a compact powder room was built to house an original Paul Villinski installation of small butterflies cut from recycled aluminum cans, entitled Mistral. Continuing down the hall, and through one of the walnut veneered doors, is the shared kids bedroom where a custom-built bunk bed with integrated storage steps and desk was designed to allow for play space and a reading corner. The kids bathroom across the hall is decorated with custom Lego inspired hand cast concrete tiles and integrated pull-out footstools residing underneath the floating vanity. The master suite features a bio-ethanol fireplace wrapped in blackened steel and integrated into the Tabu veneered built-in. The spacious walk-in closet serves several purposes, which include housing the apartment’s new central HVAC system as well as a sleeping spot for the family’s dog. An integrated URC control system paired with Lutron Radio RA lighting keypads were installed to control the AV, HVAC, lighting and solar shades all by the use of smartphones.

Guest Bath
Idéer för små funkis vitt badrum för barn, med släta luckor, skåp i mellenmörkt trä, ett badkar i en alkov, en dusch/badkar-kombination, en toalettstol med separat cisternkåpa, vit kakel, keramikplattor, vita väggar, klinkergolv i keramik, ett undermonterad handfat, bänkskiva i kvarts, svart golv och dusch med duschdraperi
Idéer för små funkis vitt badrum för barn, med släta luckor, skåp i mellenmörkt trä, ett badkar i en alkov, en dusch/badkar-kombination, en toalettstol med separat cisternkåpa, vit kakel, keramikplattor, vita väggar, klinkergolv i keramik, ett undermonterad handfat, bänkskiva i kvarts, svart golv och dusch med duschdraperi

Inspiration för moderna vitt en-suite badrum, med släta luckor, skåp i mellenmörkt trä, ett fristående badkar, blå kakel, grå kakel, vita väggar, ett undermonterad handfat, beiget golv och dusch med gångjärnsdörr

Inspiration för moderna vitt en-suite badrum, med släta luckor, skåp i mellenmörkt trä, ett fristående badkar, en dusch i en alkov, ett fristående handfat och grått golv

Rénovation d'un triplex de 70m² dans un Hôtel Particulier situé dans le Marais.
Le premier enjeu de ce projet était de retravailler et redéfinir l'usage de chacun des espaces de l'appartement. Le jeune couple souhaitait également pouvoir recevoir du monde tout en permettant à chacun de rester indépendant et garder son intimité.
Ainsi, chaque étage de ce triplex offre un grand volume dans lequel vient s'insérer un usage :
Au premier étage, l'espace nuit, avec chambre et salle d'eau attenante.
Au rez-de-chaussée, l'ancien séjour/cuisine devient une cuisine à part entière
En cours anglaise, l'ancienne chambre devient un salon avec une salle de bain attenante qui permet ainsi de recevoir aisément du monde.
Les volumes de cet appartement sont baignés d'une belle lumière naturelle qui a permis d'affirmer une palette de couleurs variée dans l'ensemble des pièces de vie.
Les couleurs intenses gagnent en profondeur en se confrontant à des matières plus nuancées comme le marbre qui confèrent une certaine sobriété aux espaces. Dans un jeu de variations permanentes, le clair-obscur révèle les contrastes de couleurs et de formes et confère à cet appartement une atmosphère à la fois douce et élégante.

The bathroom was previously closed in and had a large tub off the door. Making this a glass stand up shower, left the space brighter and more spacious. Other tricks like the wall mount faucet and light finishes add to the open clean feel.

Foto på ett funkis vit badrum, med släta luckor, grå skåp, vita väggar, ett undermonterad handfat, grått golv, kalkstensgolv och marmorbänkskiva

A master bathroom in need of an update was modernized with a barn door, new vanity and modern natural tile selections. We were able to create a bathroom space which include warm colors( wood shelves, wall color, floor tile) and crisp clean finishes ( vanity, quartz, textural wall tile). There were 2 benches included for seating in and out of large shower enclosure.

Jean Bai/Konstrukt Photo
Inspiration för små moderna brunt badrum, med släta luckor, skåp i mellenmörkt trä, svart kakel, keramikplattor, vita väggar, ett fristående handfat och träbänkskiva
Inspiration för små moderna brunt badrum, med släta luckor, skåp i mellenmörkt trä, svart kakel, keramikplattor, vita väggar, ett fristående handfat och träbänkskiva

Idéer för mellanstora funkis brunt en-suite badrum, med släta luckor, skåp i ljust trä, vit kakel, porslinskakel, vita väggar, betonggolv, ett nedsänkt handfat, träbänkskiva och grått golv
1 045 639 foton på modernt badrum

Spacecrafting Inc
Inspiration för ett litet funkis brun brunt toalett, med öppna hyllor, skåp i mellenmörkt trä, en toalettstol med hel cisternkåpa, ljust trägolv, ett fristående handfat, träbänkskiva och grått golv
Inspiration för ett litet funkis brun brunt toalett, med öppna hyllor, skåp i mellenmörkt trä, en toalettstol med hel cisternkåpa, ljust trägolv, ett fristående handfat, träbänkskiva och grått golv
7


