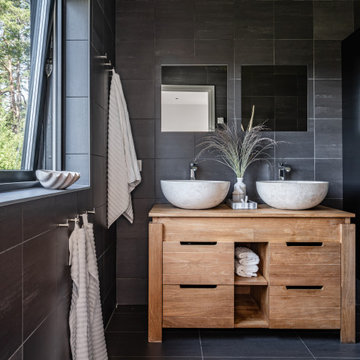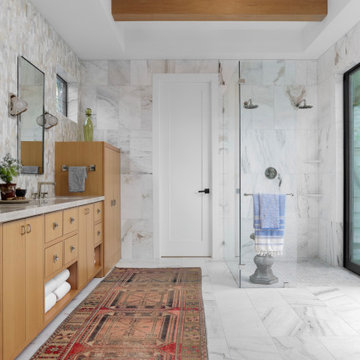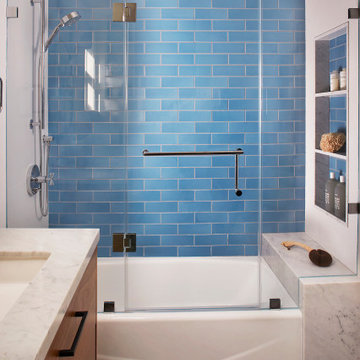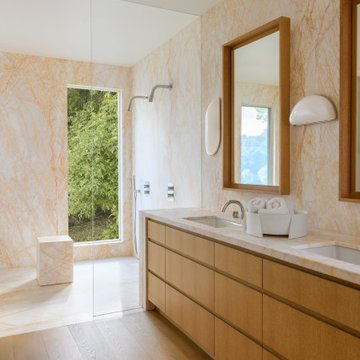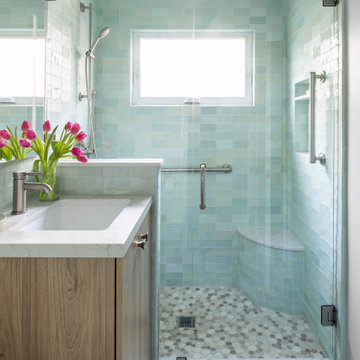1 049 557 foton på modernt badrum
Sortera efter:
Budget
Sortera efter:Populärt i dag
1 - 20 av 1 049 557 foton

The phrase "luxury master suite" brings this room to mind. With a double shower, double hinged glass door and free standing tub, this water room is the hallmark of simple luxury. It also features a drop down lighting, a hemlock ceiling and brushed nickel fixtures paired with a majestic view.
Photo by Azevedo Photo

The goal of this project was to upgrade the builder grade finishes and create an ergonomic space that had a contemporary feel. This bathroom transformed from a standard, builder grade bathroom to a contemporary urban oasis. This was one of my favorite projects, I know I say that about most of my projects but this one really took an amazing transformation. By removing the walls surrounding the shower and relocating the toilet it visually opened up the space. Creating a deeper shower allowed for the tub to be incorporated into the wet area. Adding a LED panel in the back of the shower gave the illusion of a depth and created a unique storage ledge. A custom vanity keeps a clean front with different storage options and linear limestone draws the eye towards the stacked stone accent wall.
Houzz Write Up: https://www.houzz.com/magazine/inside-houzz-a-chopped-up-bathroom-goes-streamlined-and-swank-stsetivw-vs~27263720
The layout of this bathroom was opened up to get rid of the hallway effect, being only 7 foot wide, this bathroom needed all the width it could muster. Using light flooring in the form of natural lime stone 12x24 tiles with a linear pattern, it really draws the eye down the length of the room which is what we needed. Then, breaking up the space a little with the stone pebble flooring in the shower, this client enjoyed his time living in Japan and wanted to incorporate some of the elements that he appreciated while living there. The dark stacked stone feature wall behind the tub is the perfect backdrop for the LED panel, giving the illusion of a window and also creates a cool storage shelf for the tub. A narrow, but tasteful, oval freestanding tub fit effortlessly in the back of the shower. With a sloped floor, ensuring no standing water either in the shower floor or behind the tub, every thought went into engineering this Atlanta bathroom to last the test of time. With now adequate space in the shower, there was space for adjacent shower heads controlled by Kohler digital valves. A hand wand was added for use and convenience of cleaning as well. On the vanity are semi-vessel sinks which give the appearance of vessel sinks, but with the added benefit of a deeper, rounded basin to avoid splashing. Wall mounted faucets add sophistication as well as less cleaning maintenance over time. The custom vanity is streamlined with drawers, doors and a pull out for a can or hamper.
A wonderful project and equally wonderful client. I really enjoyed working with this client and the creative direction of this project.
Brushed nickel shower head with digital shower valve, freestanding bathtub, curbless shower with hidden shower drain, flat pebble shower floor, shelf over tub with LED lighting, gray vanity with drawer fronts, white square ceramic sinks, wall mount faucets and lighting under vanity. Hidden Drain shower system. Atlanta Bathroom.
Hitta den rätta lokala yrkespersonen för ditt projekt

John Koliopoulos
Foto på ett mellanstort funkis en-suite badrum, med en dusch i en alkov, blå kakel, glaskakel, blå väggar, beiget golv och dusch med gångjärnsdörr
Foto på ett mellanstort funkis en-suite badrum, med en dusch i en alkov, blå kakel, glaskakel, blå väggar, beiget golv och dusch med gångjärnsdörr

Stunning Primary bathroom as part of a new construction
Inspiration för ett stort funkis en-suite badrum, med ett fristående badkar, en hörndusch, brun kakel, klinkergolv i porslin, vitt golv och dusch med gångjärnsdörr
Inspiration för ett stort funkis en-suite badrum, med ett fristående badkar, en hörndusch, brun kakel, klinkergolv i porslin, vitt golv och dusch med gångjärnsdörr
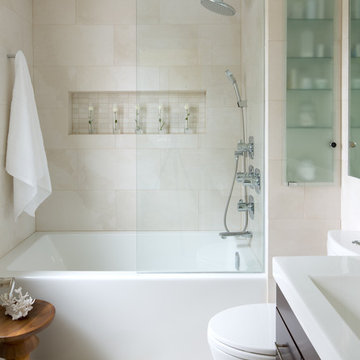
This small space bathroom features many small space tricks, including the perfect combination of mirror and glass, a beautiful floating vanity and an ample amount of storage in all of the right places. Photography by Brandon Barre.

Our clients wanted to renovate and update their guest bathroom to be more appealing to guests and their gatherings. We decided to go dark and moody with a hint of rustic and a touch of glam. We picked white calacatta quartz to add a point of contrast against the charcoal vertical mosaic backdrop. Gold accents and a custom solid walnut vanity cabinet designed by Buck Wimberly at ULAH Interiors + Design add warmth to this modern design. Wall sconces, chandelier, and round mirror are by Arteriors. Charcoal grasscloth wallpaper is by Schumacher.

Michael Hsu
Idéer för ett stort modernt en-suite badrum, med öppna hyllor, vita skåp, en dusch i en alkov, vit kakel, vita väggar, mörkt trägolv och stenkakel
Idéer för ett stort modernt en-suite badrum, med öppna hyllor, vita skåp, en dusch i en alkov, vit kakel, vita väggar, mörkt trägolv och stenkakel

Architect: Becker Henson Niksto
General Contractor: Allen Construction
Photographer: Jim Bartsch Photography
Idéer för funkis grått toaletter, med öppna hyllor, en toalettstol med hel cisternkåpa, grå väggar, betonggolv, ett fristående handfat, bänkskiva i akrylsten och grått golv
Idéer för funkis grått toaletter, med öppna hyllor, en toalettstol med hel cisternkåpa, grå väggar, betonggolv, ett fristående handfat, bänkskiva i akrylsten och grått golv
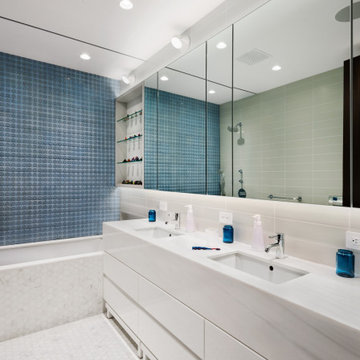
Boasting views of the Museum of Natural History and Central Park, the Beaux Arts and French Renaissance style building built in 1900 was once home to a luxury hotel. Over the years multiple hotel rooms were combined into the larger apartment residences that exist today. The resulting units, while large in size, lacked the continuity of a single formed space. StudioLAB was presented with the challenge of re-designing the space to fit a modern family’s lifestyle today with the flexibility to adjust as they evolve into their tomorrow. Thus, the existing configuration was completely abandoned with new programmatic elements being relocated in each and every corner of the space. For clients that are big wine connoisseurs, the focal point of entry and circulation lies in a 400 bottle, custom built, blackened steel and glass, temperature controlled wine cabinet. The once enclosed living room was demolished to create one main entertaining space that includes a new dining area and open kitchen. Hafele bi-folding pocket door slides were used in the Living room wall unit to conceal the television, bar and display shelves when not in use. Posing as kitchen cabinetry, a hidden integrated door opens to reveal a guest bedroom with an en suite bathroom. Down the hallway of wide plank ebony stained walnut flooring, a compact powder room was built to house an original Paul Villinski installation of small butterflies cut from recycled aluminum cans, entitled Mistral. Continuing down the hall, and through one of the walnut veneered doors, is the shared kids bedroom where a custom-built bunk bed with integrated storage steps and desk was designed to allow for play space and a reading corner. The kids bathroom across the hall is decorated with custom Lego inspired hand cast concrete tiles and integrated pull-out footstools residing underneath the floating vanity. The master suite features a bio-ethanol fireplace wrapped in blackened steel and integrated into the Tabu veneered built-in. The spacious walk-in closet serves several purposes, which include housing the apartment’s new central HVAC system as well as a sleeping spot for the family’s dog. An integrated URC control system paired with Lutron Radio RA lighting keypads were installed to control the AV, HVAC, lighting and solar shades all by the use of smartphones.

Idéer för mellanstora funkis badrum med dusch, med släta luckor, skåp i ljust trä, en dusch i en alkov, en toalettstol med separat cisternkåpa, grå kakel, porslinskakel, grå väggar, klinkergolv i porslin, ett undermonterad handfat, bänkskiva i akrylsten, vitt golv och med dusch som är öppen

Foto på ett funkis badrum, med ett integrerad handfat, en kantlös dusch, vit kakel, stenkakel, vita väggar, marmorgolv och grått golv

Modern black and white en-suite with basket weave floor tile, black double vanity with slab doors and a large shower with black metropolitan glass enclosure.
Photos by VLG Photography

Idéer för att renovera ett funkis vit vitt badrum, med släta luckor, skåp i ljust trä, ett undermonterat badkar, blå kakel, ett undermonterad handfat och grått golv
1 049 557 foton på modernt badrum

Photography by Rebecca Lehde
Idéer för att renovera ett litet funkis toalett, med släta luckor, skåp i mörkt trä, grå kakel, mosaik, vita väggar, ett integrerad handfat och bänkskiva i betong
Idéer för att renovera ett litet funkis toalett, med släta luckor, skåp i mörkt trä, grå kakel, mosaik, vita väggar, ett integrerad handfat och bänkskiva i betong
1

