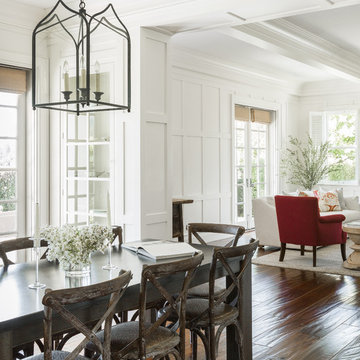8 017 foton på mycket stor matplats
Sortera efter:
Budget
Sortera efter:Populärt i dag
21 - 40 av 8 017 foton
Artikel 1 av 2

View into formal dining room from grand entry foyer. The floors of this home were stained with a custom blend of walnut and dark oak stain to let the grain of the white oak shine through. The walls have all been paneled and painted a crisp white to set off the stark gray used on the upper part of the walls, above the paneling. A silk light grey rug sits proud under a 12' wide custom dining table. Reclaimed wood planks from Canada and an industrial steel base harden the soft lines of the room and provide a bit of whimsy. Dining benches sit on one side of the table, and four leather and nail head studded chairs flank the other side. The table comfortably sits a party of 12.

Builder: Markay Johnson Construction
visit: www.mjconstruction.com
Project Details:
This uniquely American Shingle styled home boasts a free flowing open staircase with a two-story light filled entry. The functional style and design of this welcoming floor plan invites open porches and creates a natural unique blend to its surroundings. Bleached stained walnut wood flooring runs though out the home giving the home a warm comfort, while pops of subtle colors bring life to each rooms design. Completing the masterpiece, this Markay Johnson Construction original reflects the forethought of distinguished detail, custom cabinetry and millwork, all adding charm to this American Shingle classic.
Architect: John Stewart Architects
Photographer: Bernard Andre Photography

Ownby Designs commissioned a custom table from Peter Thomas Designs featuring a wood-slab top on acrylic legs, creating the illusion that it's floating. A pendant of glass balls from Hinkley Lighting is a key focal point.
A Douglas fir ceiling, along with limestone floors and walls, creates a visually calm interior.
Project Details // Now and Zen
Renovation, Paradise Valley, Arizona
Architecture: Drewett Works
Builder: Brimley Development
Interior Designer: Ownby Design
Photographer: Dino Tonn
Millwork: Rysso Peters
Limestone (Demitasse) flooring and walls: Solstice Stone
Windows (Arcadia): Elevation Window & Door
Table: Peter Thomas Designs
Pendants: Hinkley Lighting
https://www.drewettworks.com/now-and-zen/

?: Lauren Keller | Luxury Real Estate Services, LLC
Reclaimed Wood Flooring - Sovereign Plank Wood Flooring - https://www.woodco.com/products/sovereign-plank/
Reclaimed Hand Hewn Beams - https://www.woodco.com/products/reclaimed-hand-hewn-beams/
Reclaimed Oak Patina Faced Floors, Skip Planed, Original Saw Marks. Wide Plank Reclaimed Oak Floors, Random Width Reclaimed Flooring.
Reclaimed Beams in Ceiling - Hand Hewn Reclaimed Beams.
Barnwood Paneling & Ceiling - Wheaton Wallboard
Reclaimed Beam Mantel

Vaulted ceilings in the living room, along with numerous floor to ceiling, retracting glass doors, create a feeling of openness and provide 1800 views of the Pacific Ocean. Elegant, earthy finishes include the Santos mahogany floors and Egyptian limestone.
Architect: Edward Pitman Architects
Builder: Allen Constrruction
Photos: Jim Bartsch Photography

antique furniture, architectural digest, classic design, colorful accents, cool new york homes, cottage core, country home, elegant antique, french country, historic home, traditional vintage home, vintage style

Post and beam open concept wedding venue great room
Idéer för en mycket stor rustik matplats med öppen planlösning, med vita väggar, betonggolv och grått golv
Idéer för en mycket stor rustik matplats med öppen planlösning, med vita väggar, betonggolv och grått golv
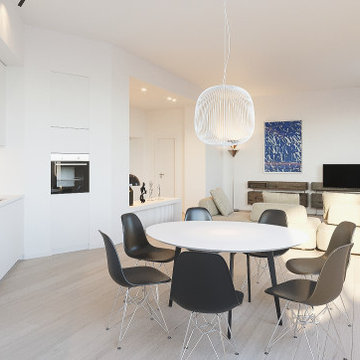
Inspiration för mycket stora moderna kök med matplatser, med grå väggar och ljust trägolv
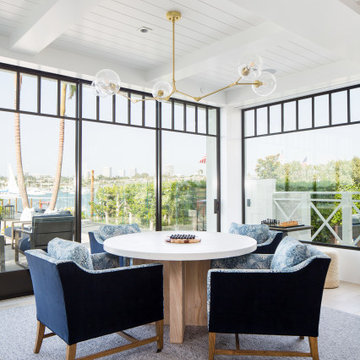
Game Room
Foto på en mycket stor maritim matplats, med vita väggar, ljust trägolv och beiget golv
Foto på en mycket stor maritim matplats, med vita väggar, ljust trägolv och beiget golv

Old dairy barn completely remodeled into a wedding venue/ event center. Lower level area ready for weddings
Idéer för mycket stora lantliga matplatser med öppen planlösning, med ljust trägolv och grått golv
Idéer för mycket stora lantliga matplatser med öppen planlösning, med ljust trägolv och grått golv
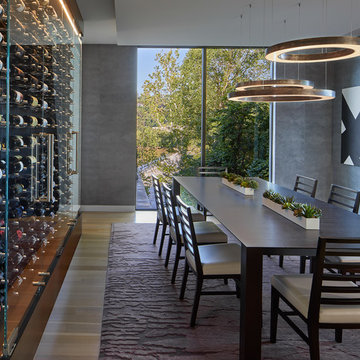
Exempel på en mycket stor modern separat matplats, med grå väggar, ljust trägolv och brunt golv
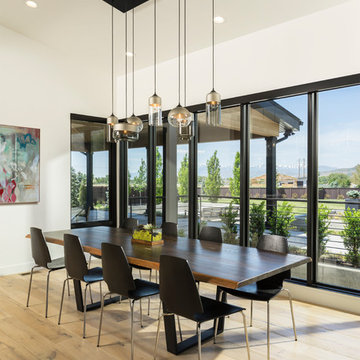
Joshua Caldwell
Idéer för mycket stora funkis matplatser, med vita väggar, ljust trägolv och beiget golv
Idéer för mycket stora funkis matplatser, med vita väggar, ljust trägolv och beiget golv
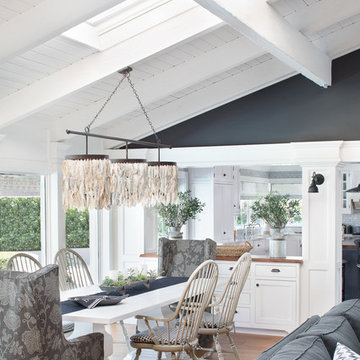
Jessica Glynn
Exempel på en mycket stor maritim matplats med öppen planlösning, med svarta väggar, mellanmörkt trägolv och rött golv
Exempel på en mycket stor maritim matplats med öppen planlösning, med svarta väggar, mellanmörkt trägolv och rött golv

The owners of this beautiful historic farmhouse had been painstakingly restoring it bit by bit. One of the last items on their list was to create a wrap-around front porch to create a more distinct and obvious entrance to the front of their home.
Aside from the functional reasons for the new porch, our client also had very specific ideas for its design. She wanted to recreate her grandmother’s porch so that she could carry on the same wonderful traditions with her own grandchildren someday.
Key requirements for this front porch remodel included:
- Creating a seamless connection to the main house.
- A floorplan with areas for dining, reading, having coffee and playing games.
- Respecting and maintaining the historic details of the home and making sure the addition felt authentic.
Upon entering, you will notice the authentic real pine porch decking.
Real windows were used instead of three season porch windows which also have molding around them to match the existing home’s windows.
The left wing of the porch includes a dining area and a game and craft space.
Ceiling fans provide light and additional comfort in the summer months. Iron wall sconces supply additional lighting throughout.
Exposed rafters with hidden fasteners were used in the ceiling.
Handmade shiplap graces the walls.
On the left side of the front porch, a reading area enjoys plenty of natural light from the windows.
The new porch blends perfectly with the existing home much nicer front facade. There is a clear front entrance to the home, where previously guests weren’t sure where to enter.
We successfully created a place for the client to enjoy with her future grandchildren that’s filled with nostalgic nods to the memories she made with her own grandmother.
"We have had many people who asked us what changed on the house but did not know what we did. When we told them we put the porch on, all of them made the statement that they did not notice it was a new addition and fit into the house perfectly.”
– Homeowner

Francisco Cortina / Raquel Hernández
Bild på en mycket stor funkis matplats med öppen planlösning, med skiffergolv, en standard öppen spis, en spiselkrans i sten och grått golv
Bild på en mycket stor funkis matplats med öppen planlösning, med skiffergolv, en standard öppen spis, en spiselkrans i sten och grått golv
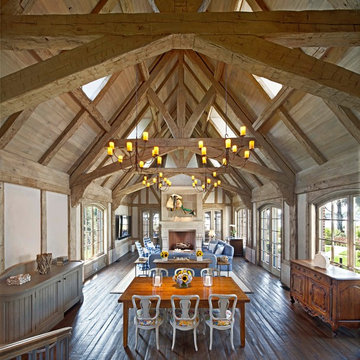
Hand-hewn timber “bents” or trusses iconic in provincial French barns establish the great room in concert with purlins, common rafters, dormers, oak ceilings, and stucco-infill walls of the post-and-beam architecture. Ample space for seating or dining is surrounded by French doors and casement windows enjoying wide views of the landscape. Woodruff Brown Photography

Copyright © 2009 Robert Reck. All Rights Reserved.
Inspiration för en mycket stor amerikansk separat matplats, med mellanmörkt trägolv, en standard öppen spis, flerfärgade väggar, brunt golv och en spiselkrans i sten
Inspiration för en mycket stor amerikansk separat matplats, med mellanmörkt trägolv, en standard öppen spis, flerfärgade väggar, brunt golv och en spiselkrans i sten
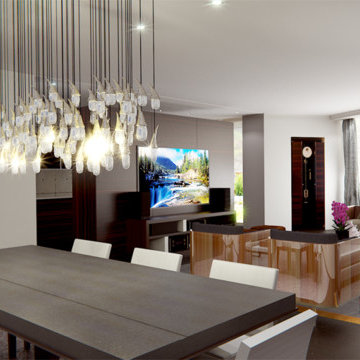
Idéer för ett mycket stort modernt kök med matplats, med grå väggar och mörkt trägolv
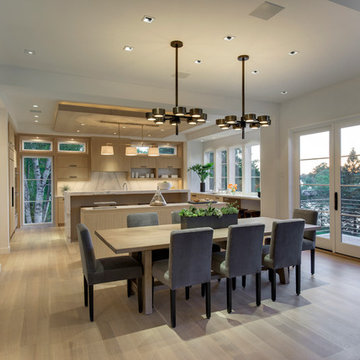
Builder: John Kraemer & Sons, Inc. - Architect: Charlie & Co. Design, Ltd. - Interior Design: Martha O’Hara Interiors - Photo: Spacecrafting Photography
8 017 foton på mycket stor matplats
2
