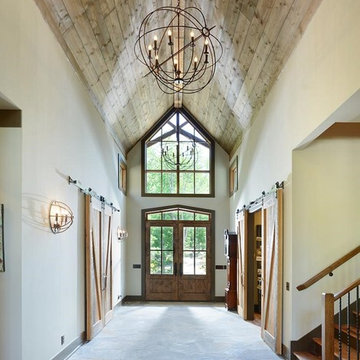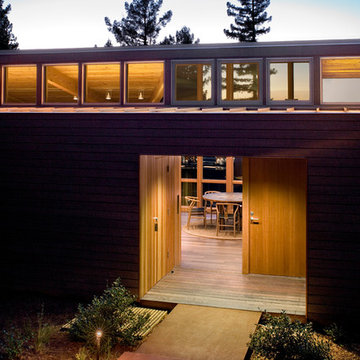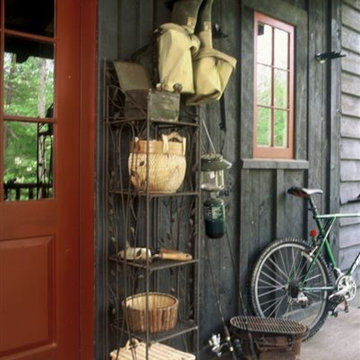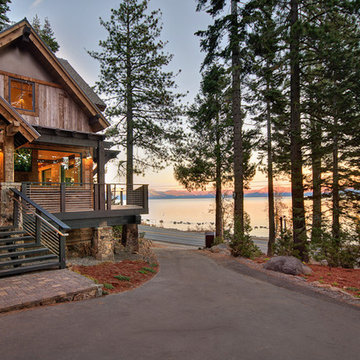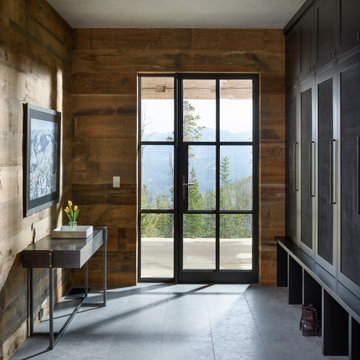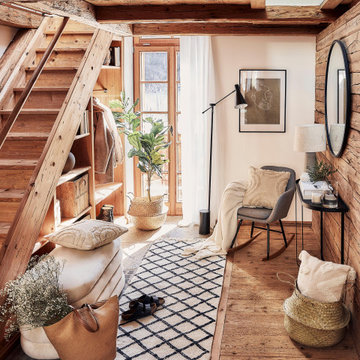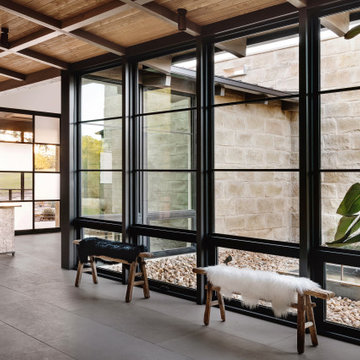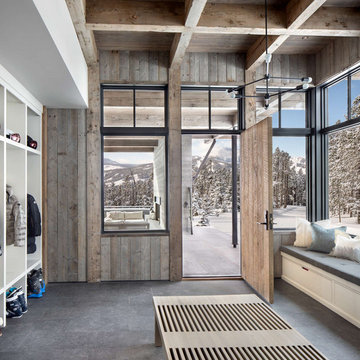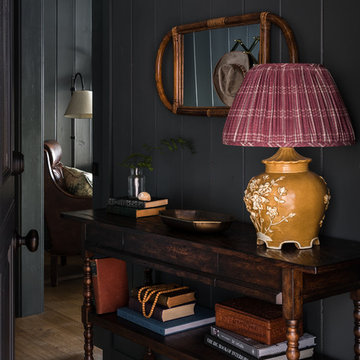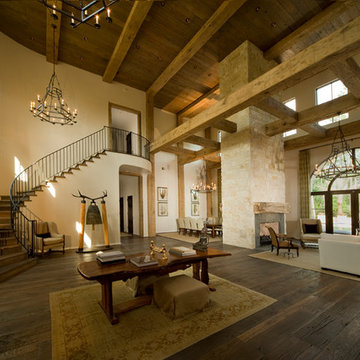13 477 foton på rustik entré
Sortera efter:
Budget
Sortera efter:Populärt i dag
301 - 320 av 13 477 foton
Artikel 1 av 2
Hitta den rätta lokala yrkespersonen för ditt projekt
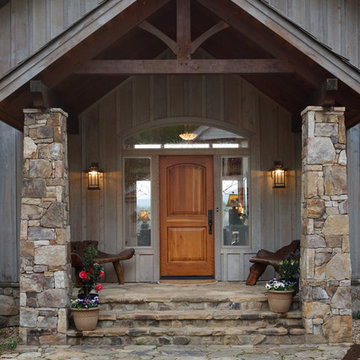
Virginia Hamrick Photography, Smith & Robertson, Inc. Custom Builder
Idéer för en rustik ingång och ytterdörr, med en enkeldörr och mellanmörk trädörr
Idéer för en rustik ingång och ytterdörr, med en enkeldörr och mellanmörk trädörr
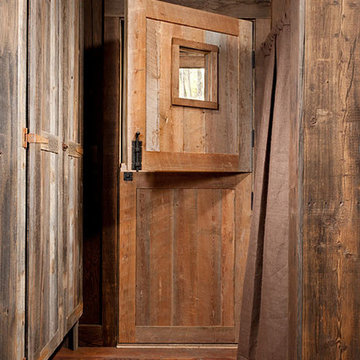
© Heidi A. Long
Foto på en liten rustik ingång och ytterdörr, med bruna väggar, mellanmörkt trägolv, en tvådelad stalldörr och mellanmörk trädörr
Foto på en liten rustik ingång och ytterdörr, med bruna väggar, mellanmörkt trägolv, en tvådelad stalldörr och mellanmörk trädörr
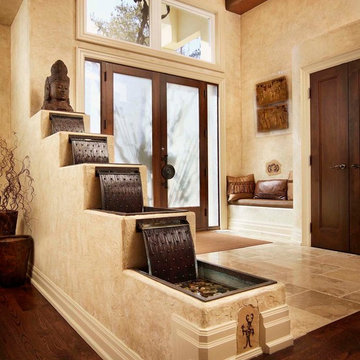
Idéer för mellanstora rustika ingångspartier, med beige väggar, en dubbeldörr, glasdörr och travertin golv

Inspiration för mellanstora rustika ingångspartier, med vita väggar, mörkt trägolv, en enkeldörr, mörk trädörr och brunt golv
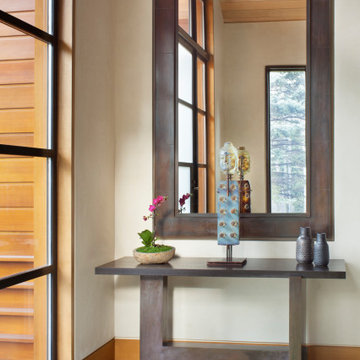
Our Aspen studio believes in designing homes that are in harmony with the surrounding nature, and this gorgeous home is a shining example of our holistic design philosophy. In each room, we used beautiful tones of wood, neutrals, and earthy colors to sync with the natural colors outside. Soft furnishings and elegant decor lend a luxe element to the space. We also added a mini table tennis table for recreation. A large fireplace, thoughtfully placed mirrors and artworks, and well-planned lighting designs create a harmonious vibe in this stunning home.
---
Joe McGuire Design is an Aspen and Boulder interior design firm bringing a uniquely holistic approach to home interiors since 2005.
For more about Joe McGuire Design, see here: https://www.joemcguiredesign.com/
To learn more about this project, see here:
https://www.joemcguiredesign.com/bay-street

Our client, with whom we had worked on a number of projects over the years, enlisted our help in transforming her family’s beloved but deteriorating rustic summer retreat, built by her grandparents in the mid-1920’s, into a house that would be livable year-‘round. It had served the family well but needed to be renewed for the decades to come without losing the flavor and patina they were attached to.
The house was designed by Ruth Adams, a rare female architect of the day, who also designed in a similar vein a nearby summer colony of Vassar faculty and alumnae.
To make Treetop habitable throughout the year, the whole house had to be gutted and insulated. The raw homosote interior wall finishes were replaced with plaster, but all the wood trim was retained and reused, as were all old doors and hardware. The old single-glazed casement windows were restored, and removable storm panels fitted into the existing in-swinging screen frames. New windows were made to match the old ones where new windows were added. This approach was inherently sustainable, making the house energy-efficient while preserving most of the original fabric.
Changes to the original design were as seamless as possible, compatible with and enhancing the old character. Some plan modifications were made, and some windows moved around. The existing cave-like recessed entry porch was enclosed as a new book-lined entry hall and a new entry porch added, using posts made from an oak tree on the site.
The kitchen and bathrooms are entirely new but in the spirit of the place. All the bookshelves are new.
A thoroughly ramshackle garage couldn’t be saved, and we replaced it with a new one built in a compatible style, with a studio above for our client, who is a writer.
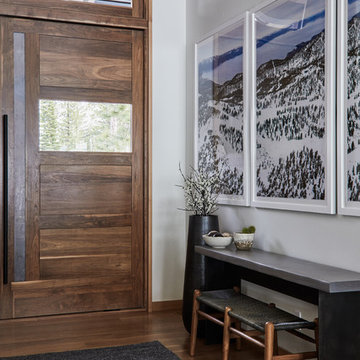
Inspiration för en rustik foajé, med mörk trädörr, vita väggar, mörkt trägolv, en enkeldörr och brunt golv
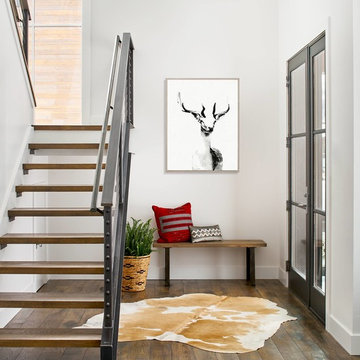
Mountain modern entry, rustic wood floors, steel handrails, open staircase. Photos by David Patterson Photography
Exempel på en rustik foajé, med vita väggar, mellanmörkt trägolv, en enkeldörr och glasdörr
Exempel på en rustik foajé, med vita väggar, mellanmörkt trägolv, en enkeldörr och glasdörr
13 477 foton på rustik entré
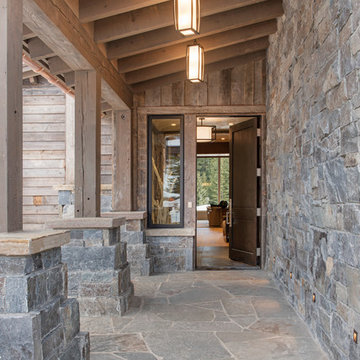
Whitney Kamman
Rustik inredning av en mellanstor ingång och ytterdörr, med bruna väggar, skiffergolv, en enkeldörr, mörk trädörr och grått golv
Rustik inredning av en mellanstor ingång och ytterdörr, med bruna väggar, skiffergolv, en enkeldörr, mörk trädörr och grått golv
16
